Dressing room in the apartment
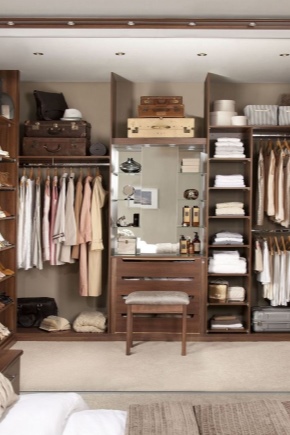
Storing things is one of the most common problems of every modern person.... They solve it with the help of many auxiliary pieces of furniture that form a dressing room. This functional element of the interior allows you to optimize the arrangement of all things for quick retrieval.
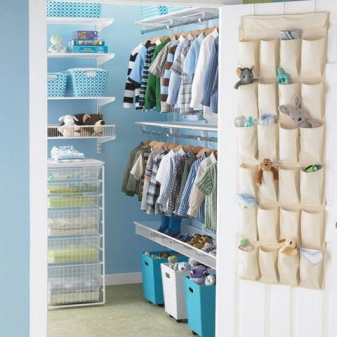
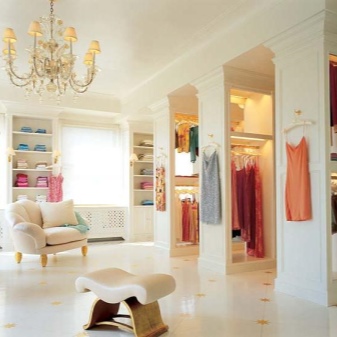
Features and Benefits
A walk-in closet is a separate room or functional area for storing clothes, shoes, linen, etc.
It should be noted that the design features of this attribute allow you to place much more things than can be done in a wardrobe or ordinary shelves or hangers. It should also be emphasized that the dressing room is an excellent design attribute that can be used to decorate any home.
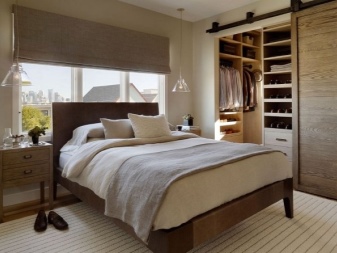
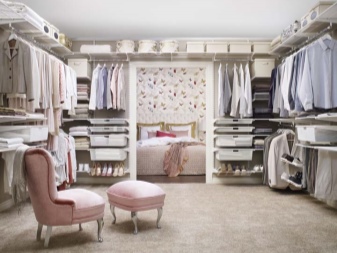
Experts conditionally divide this design into several zones. The upper tier, in most cases, is used to attach hangers. In the middle and lower tiers, they store linen, shirts, shoes and other things that a person uses every day.
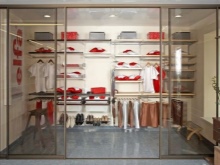
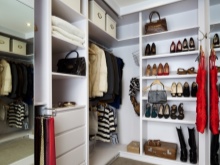
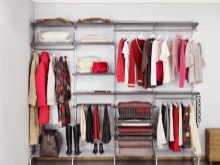
A separate dressing room has many advantages:
- Items are located in specific places, which makes it faster to find and fold.
- Large capacity. This is achieved by using the entire space. In dressing rooms, cells can be located directly on the ceiling itself. The size of the individual sections also varies according to the needs of the owner.
- The dressing room can be used not only for storing clothes and shoes. Very often, a washing machine, small exercise equipment, an ironing board, etc. are installed in this area.
- The design features of wardrobes are so original that they can be used to create any style. These products are made to order, which always allows you to "adjust" the design to your needs and tastes.
- Anything can be used as the main material - from wood to high-quality plastic. Beautiful products usually combine several types of materials.
- Space optimization. All things will be stored in one place, which eliminates the cluttering of other rooms with small chests of drawers or cupboards. This free space can be used for other tasks.
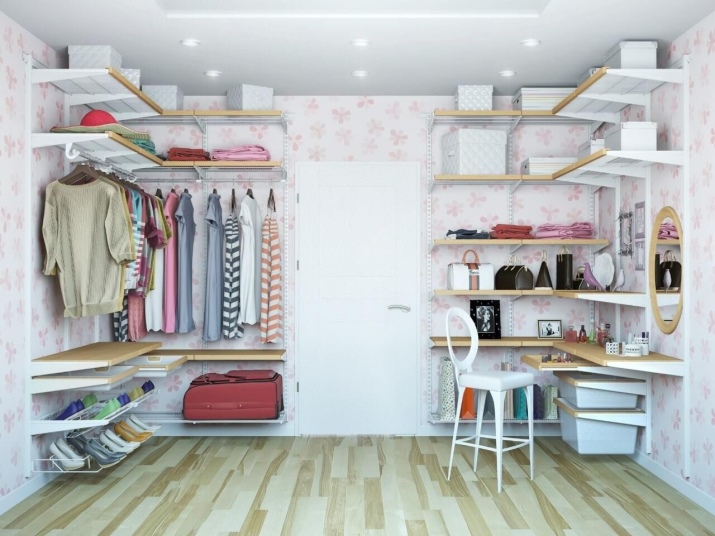
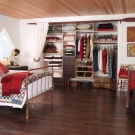
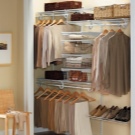
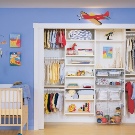
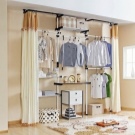
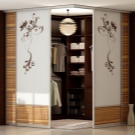
Views
Dressing rooms are individual systems that are tailored to specific operating conditions. Depending on the design features, they can be divided into these types.
Case
This type of product is very common, as it is practical and original. Body structures involve the combination of several elements that resemble ordinary wardrobes. To connect individual parts, special furniture ties are used. Such products are made from laminated chipboard or natural wood.
Hull structures are characterized by increased strength. This is achieved through shelves resting on the back wall. Among the main disadvantages of wardrobes of this type are the complex manufacturing process and the minimum parameters for viewing the cells.
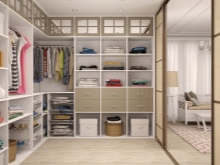
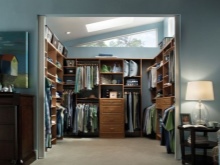
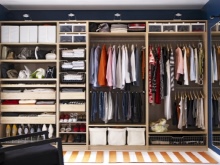
Panel systems
These wardrobes consist of a special wooden panel placed along the wall. Hangers, shelves and other elements are attached to this frame. These designs are perfectly complemented by shelving, which is very important for small spaces.Such wardrobes are relatively rare, as they are expensive. This is explained by the use of natural wood (Angara pine), which is durable and environmentally friendly.
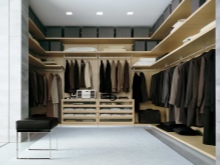
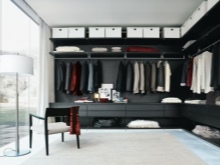
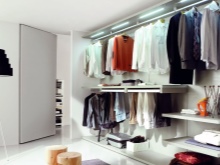
Wireframe
Structures of this type are several separate modules that are installed next to each other. A distinctive feature of them is the use of a metal rack as a support, which excludes the installation of the rear wall. These modules are fully functional, so their location can be changed depending on your needs.
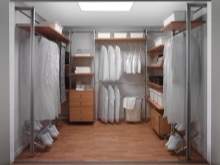
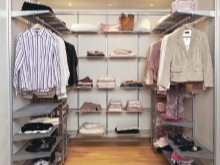
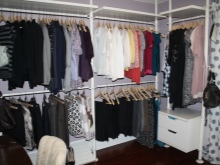
Dimensions (edit)
Such systems have already appeared a long time ago, which made it possible to find their optimal dimensions and especially. When developing it, the most important is the practicality and accessibility of all cells. The dressing room is characterized by several classic parameters:
- The width of the zone or room must be at least 3 m. The minimum depth should reach 1.7 m. This is due to the presence of lockers that will occupy such a space. A room with these parameters looks practical and comfortable.
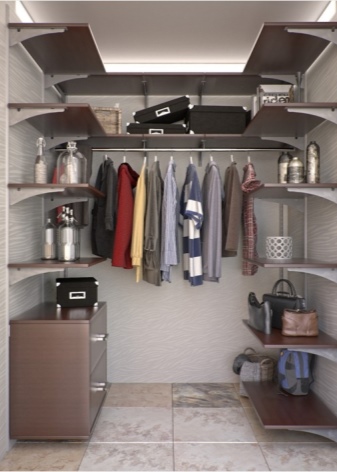
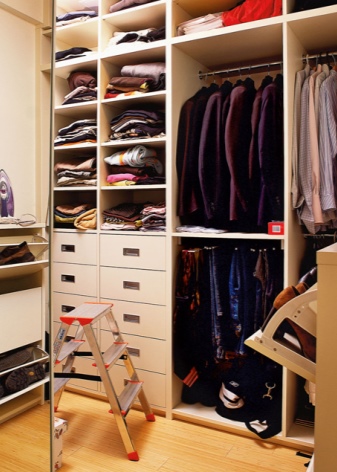
- The optimal area for a dressing room is 6-8 sq.m. Experts say that with proper planning, you can get full functionality and large capacity even on an area of up to 4 sq. M. This approach is very common in small apartments where space is severely limited.
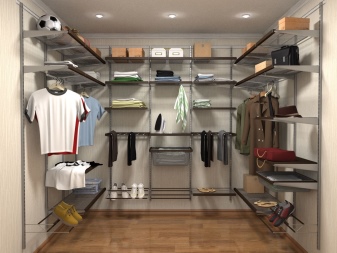
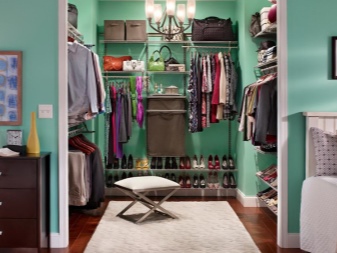
Accommodation options
One of the most important problems when arranging dressing rooms is choosing a place for it. It should be noted that in the apartments of modern new buildings they can allocate a special zone and immediately equip it. It all depends on the project of the house and the layout of the apartment.
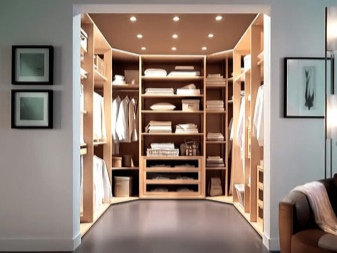
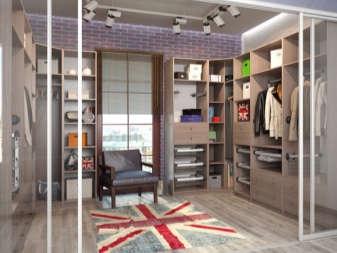
You can equip a dressing room in an ordinary apartment in various places.
Pantry
The area of this room is usually small, but it is enough to accommodate shelves. The main thing is to choose the right furniture. You can use everything in the pantry - from ordinary shoe boxes to metal racks. If the style of this place is important to you, then give preference to furniture in light colors. This will visually enlarge the room.
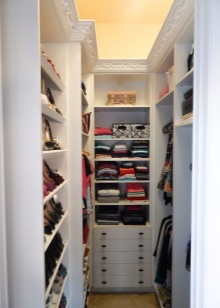
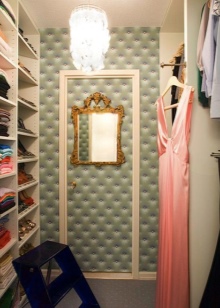
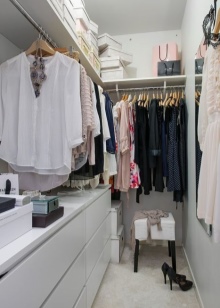
Corner of the room
For such purposes, only large rooms should be used, since the structure will take up quite a lot of space. Shelves in such systems are installed in the shape of the letter "L". If space permits, then you can additionally fence it off with a partition extending from the ends of the wall structures.
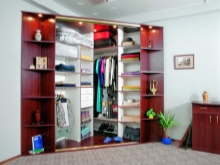
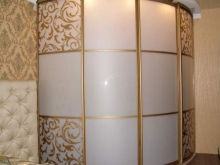
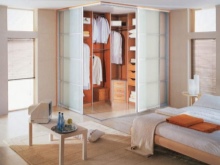
Niche of a studio apartment
This is a great option for separating the dressing room from the main room. For this, both glass and wooden partitions are used. Sometimes niches are simply fenced off with curtains or decorative fabric. Inside it, you can install full-fledged racks and many different shelves.
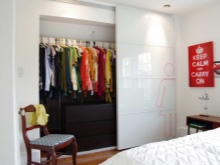
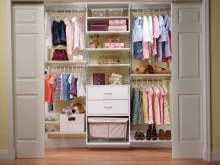
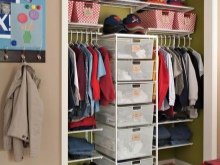
Built-in wardrobes
Such designs can be easily turned into a small dressing room. You just need to remove or add a few shelves to optimize storage space for various items.
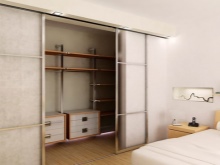
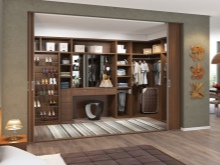
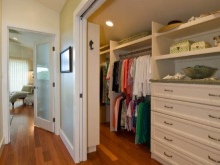
Loggia or balcony
Please note that you can install cabinets or shelves here only if the room is insulated. Often, a similar approach is found on loggias that are combined with a common room.
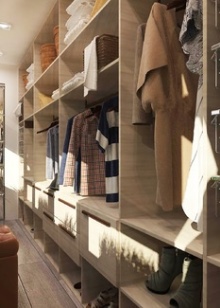
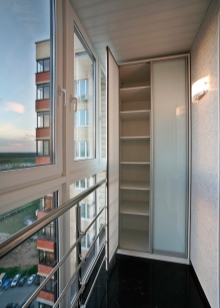
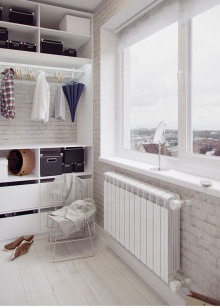
Formation of a partition in the bedroom
This option is suitable for large rooms. Zoning for the dressing room is carried out using sheets of drywall or chipboard. The shape and size of this place is selected individually in such a way as to provide maximum capacity in a small area.
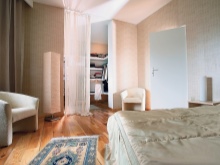
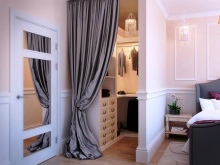
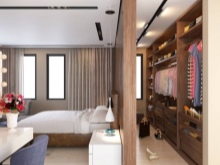
It should be noted that choosing a place for a dressing room is a personal approach, including the characteristics of the living space and the volume of stored items. Many owners of wide corridors can install shelves immediately upon entering the apartment.
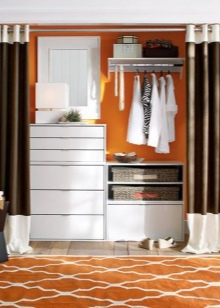
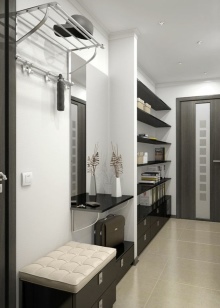
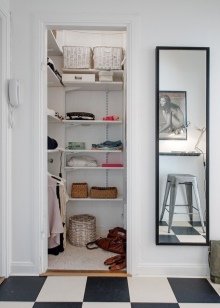
Interesting design solutions
One of the latest trends is the location of the so-called island in the middle of a small dressing room - a chest of drawers on which you can put various accessories.
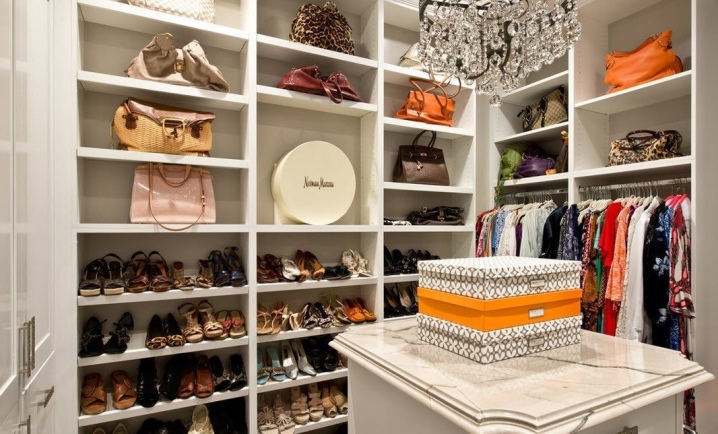
An original addition can also be several mirrored surfaces on the walls of the dressing room, decorated in white tones, and a light crystal chandelier to match the color of the furniture.
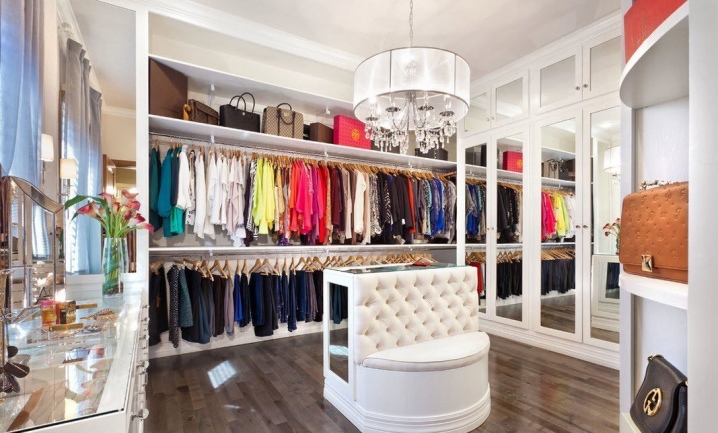
Another original idea is to add a dressing table to the dressing room. It is installed in spacious rooms that have good lighting. The table is made for the main style of the zone, but it is decorated with classic carvings, decorative handles and a large mirror.
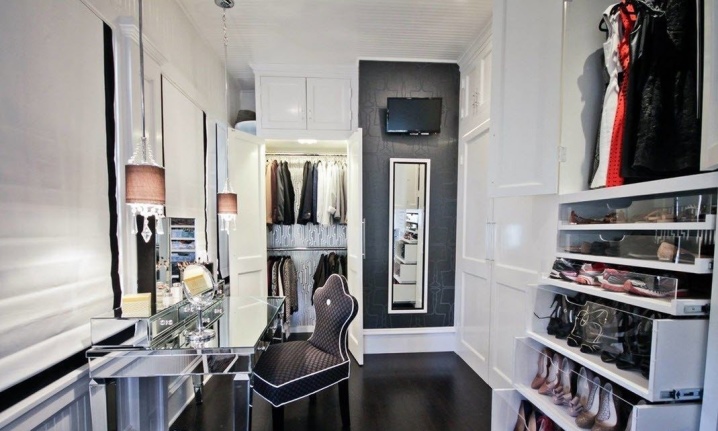
A country-style dressing room is good, but it is appropriate if the rest of the rooms in the dwelling are decorated in the same style.
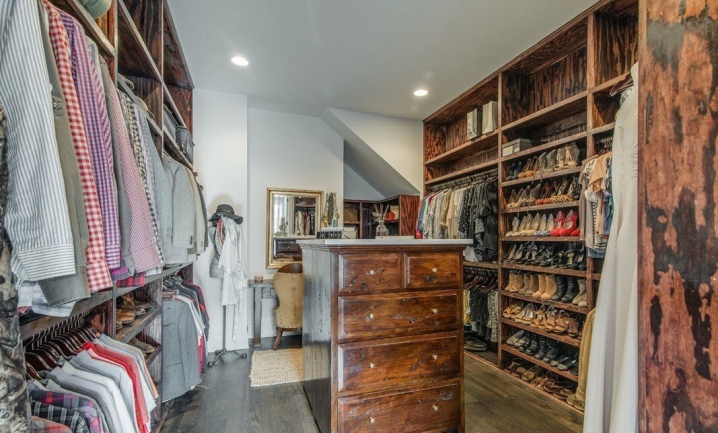
For spacious walk-in closets, a wooden cabinet system is acceptable, and in the center there are original poufs equipped with wheels, which make up a kind of ensemble. It looks quite strict, but such an arrangement is convenient for users.
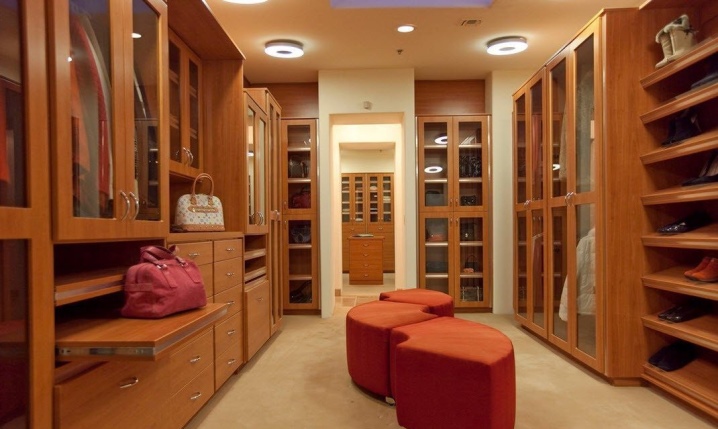













The comment was sent successfully.