Types of extensions to the house and their construction
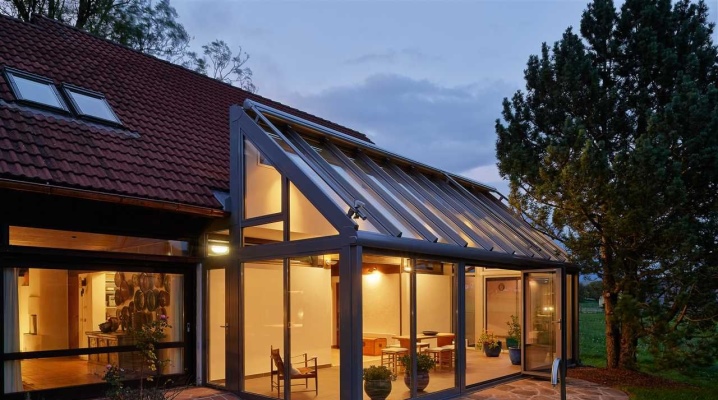
It is natural for a person to expand his comfort zone around him. Living in a private house, the owner may need to attach a veranda for summer holidays, an impromptu miniature gym, or move the boiler room outside the house. At first glance, this is just an easy extension, but it will require laying the foundation, insulating the walls, installing doors and windows, installing the roof according to all the rules. What are the extensions and how to build them correctly - we will tell you in our article.
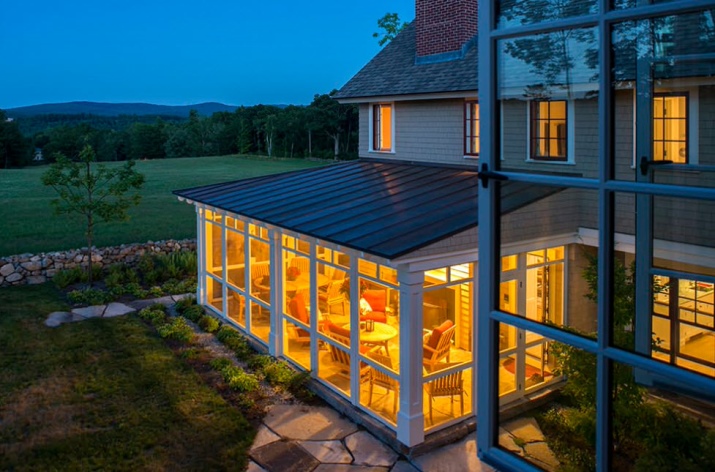
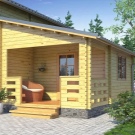
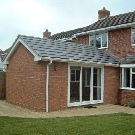
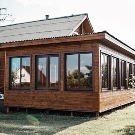
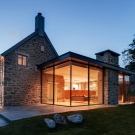
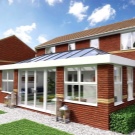
Peculiarities
A veranda, terrace or porch can be built simultaneously with the house, but if this did not happen at the time of construction, additional meters can always be added to the already finished building, no matter how old it is.
The construction of outbuildings has its own characteristics, they relate not only to the construction of the facility, but also to its legislative basis.
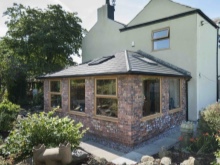
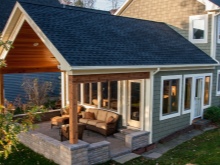
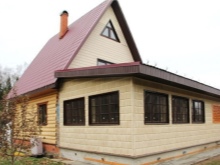
Legal
Having conceived the construction of an additional premises, first of all, you should bring the legal basis for your project so that you do not have to demolish the building later.
You can attach residential and non-residential premises to the house, such actions are considered reconstruction and require permits.
First, you need to secure the written consent of the neighbors, otherwise it may turn out that the distance to them is too close, the building interferes with living, creating a shadow, blocking the view from the window, and so on. Then you need to collect a package of documents. This will require:
- notify the local administration about the construction process, that is, fill out the appropriate forms and provide a draft of the upcoming work;
- wait for a response notification - it will come when the decision regarding the applicant is made;
- conduct a soil study and document the data - the condition of the soil affects the choice of the foundation, the severity of the walls and the way the annex is adhered to the residential building;
- assess and document the condition of the main house;
- obtain a building permit from utilities and fire departments, as well as from a local architectural bureau;
- do not forget to add the documented consent of neighbors to the assembled package.
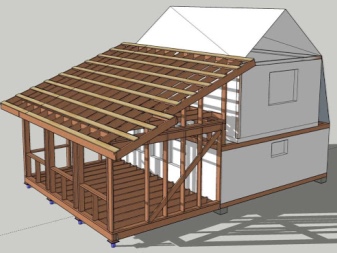
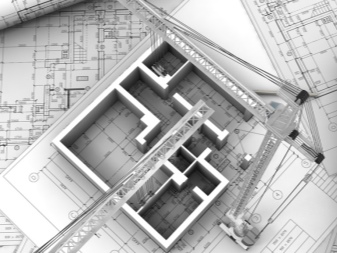
When all the documents are ready, you can start construction. After the construction of the extension, the following steps are to be performed:
- The organization that allowed the construction to be carried out must accept the object and permit its operation;
- The extension is registered with the tax office and registered as any real estate;
- If communications have been carried out, it is necessary to conclude new contracts with utilities.
All these actions may seem too troublesome, but in the future they will allow the owners to live in peace. If the structure is not documented, there will be problems with the sale, donation and any other decisions related to the house.

Construction
When the legal component is resolved, you can proceed directly to construction activities. Here you need to take into account different nuances. When choosing a material, it is important to pay attention to the combination of two buildings. For example, a brick-and-wood structure is considered heavy and light, which should be taken into account when building the facility so as not to disrupt its connection to the main building.
The docking of the foundation of the house and the extension is necessary in case of unstable soils, flooding, seismic instability of the terrain, and even during excavation or construction work performed nearby. Any force majeure will shrink, and the extension will simply "move away" from the main building, so the binding of two foundations is required. At the same time, one should not forget how necessary an expansion joint is to connect two buildings.
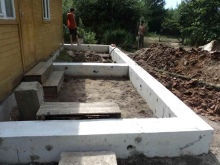
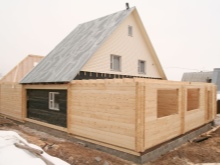
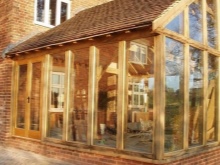
During construction, it is also important to consider the need for communications. If you plan to have a summer kitchen with water and drainage, you should take care of the water supply and sewerage before the foundation is erected.
The extension itself must match the appearance of the main building. This can be achieved by repeating its geometry or using similar facing materials.
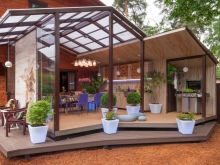

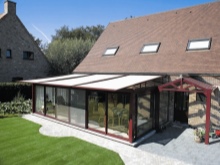
Species overview
Before you start designing a future structure, you need to have a clear idea of its purpose. Conventionally, all outbuildings are divided into two categories - residential and non-residential. Rooms such as a garage, boiler room, storage room will be strikingly different from a veranda or dining room with a barbecue area.
Knowing the functional tasks of the planned extension, it is possible to more specifically calculate its area, the presence of windows, the amount of material required, and the supply of communications.
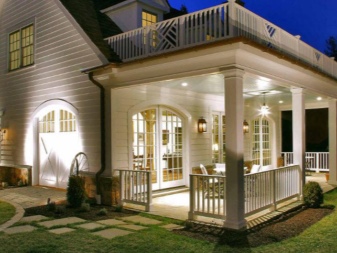
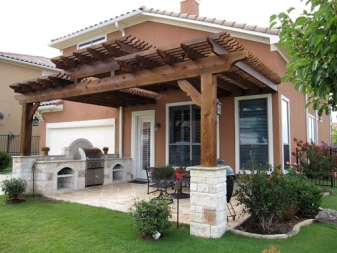
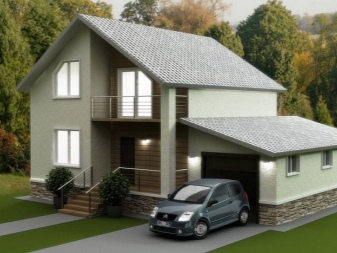
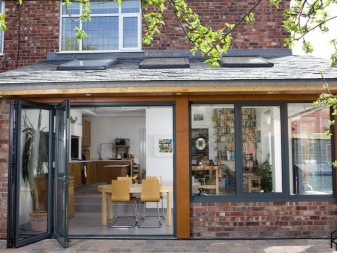
Extensions differ not only by purpose, but also by location: corner, side, front. The parameters of the structure are not the same, for example, the additional hallway is referred to as a small object, the veranda is 6x6 sq. m is considered a summer living room, and a terrace can generally be built around the entire perimeter of the house.
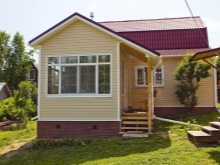
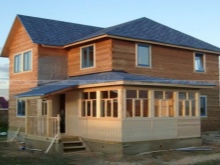
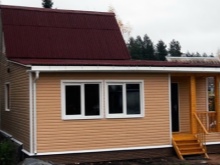
The layout of the extension also affects its external forms - for example, you can find square, rectangular, semicircular structures or structures that cover the corner of the house from two sides. Extensions are also divided according to the degree of openness, they are:
- closed - with the presence of walls, roofs, doors, windows;
- open - with a light roof on supports (without walls), such as awnings, pergolas;
- completely open, located on the podium, decks, paving stones - these include a porch, terrace, patio.
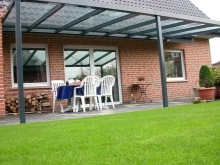
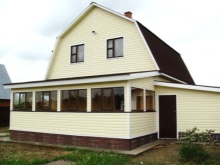
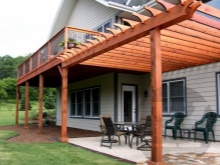
The types of outbuildings for their intended purpose are especially diverse, we will dwell on them in more detail.
Canopy
The summer extension with a roof on columns, screw piles, and pillars does not have a solid foundation, but holes are dug for the installation of its supports, drainage is made in the form of sand and gravel, and concrete is poured.
Only portable models for temporary use are not embedded in the ground, but are fixed to the ground with removable devices.
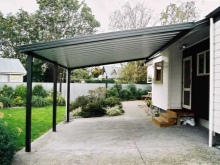
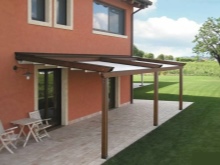
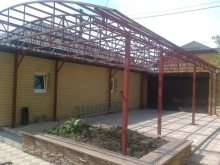
A stationary canopy has one adjacent wall with the house or two walls if the building is not built in a simple geometric shape, but contains an inner corner. One part of the canopy is attached to the wall, the second is installed on supports, below the wall fastening to form a roof slope for precipitation. The roof is most often made of polycarbonate or a material similar to the roof of the main building.
The awnings can be supplemented with handrails, mosquito netting or fabric curtains.
Such an extension is intended for summer vacations; it may well protect the owners from the scorching sun and warm summer rain.
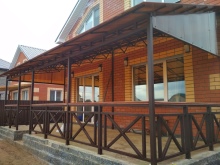
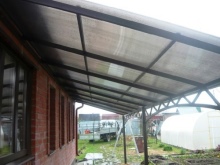
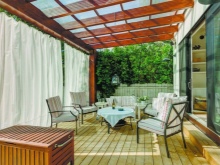
Porch
This is an open-air annex located at the front door of a private house. The structure has a platform with steps, often contains a visor and railings. The porch can have a concrete base or be made of wood. Railings also contain wooden balusters, but many prefer to make the canopy frame and handrails out of wrought metal.
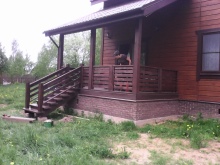
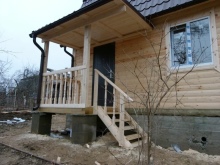
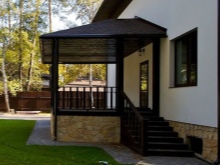
Terrace
An open seating area with a large flooring, outdoor furniture, swings, hammocks are often installed on it. The terrace can have a railing, a canopy, one or two walls, or be completely free of shelters.
It is attached to any convenient part of the house, it can encircle the entire building and even be high above the ground - on the roof or be combined with the attic.
For the base of the terrace, a columnar foundation is usually used.
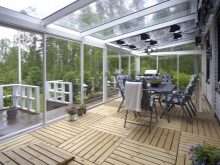
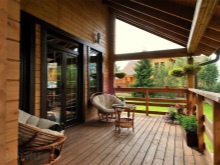
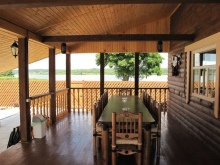
Veranda
Verandas are closed annexes, they are installed on a columnar or strip foundation, depending on the severity of the building. They usually serve as a buffer between the street and the house, keeping the living space warm. If the veranda is not insulated and heating is not supplied to it, you can fully use the building only in the warm season.
This room is capable of performing different functions, depending on the needs and imaginations of the owners.
In addition to the recreation room, a greenhouse, a library, a playroom, and a workshop are arranged in it. With multiple machines, it can become a makeshift gym.
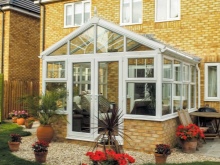
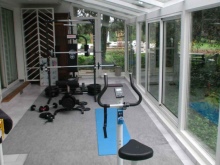
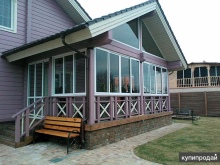
Garage, boiler room, utility block
It is convenient to have access to the car not from the street, but directly from home. No need to dress in winter to get into the car. You can connect the garage with a workshop, furnace or utility room, making them into one building adjacent to the main building. Such buildings are united by one common roof.
There are special requirements for building a garage or boiler room. The garage should be located away from the actively visited area of the courtyard, and all fire safety conditions must be met to organize the combustion room. As for the light change house, there are no special complaints about it, it can be assembled during the day by making a frame from a shaped pipe, and the walls from plywood or metal profiles.
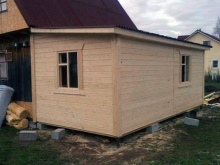
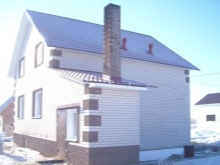
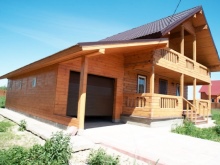
Summer cuisine
When attaching a summer kitchen, even before the construction of the foundation, you should think about the supply of communications for the flow of water and its drains. It may be necessary to supply a gas pipe. It is important to properly equip the ventilation system.
If you are planning a barbecue area and laying out the stove, you need to contact a specialist who can safely build the stove and remove the chimney.
It is clear that with such a set of connections, you will have to obtain permission from all the listed utilities and from the fire organization.
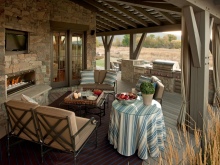

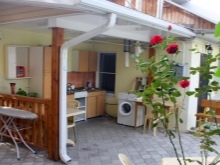
Living room
When tenants get cramped, they think of an additional living room. It can be made summer, for example, at the time of the arrival of grandchildren, or all-season. Depending on the weight of the building, a strip or columnar foundation is chosen.
If the room is planned to be inhabited in winter, it is insulated and heated.

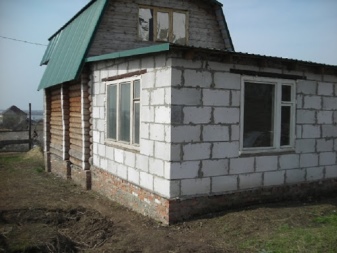
What is the best way to build an extension?
Today the construction industry produces a large assortment of versatile materials from which you can build an extension for any purpose. For example, with access to a beautiful well-kept garden, it is appropriate to build a panoramic glass structure. Its walls will consist of solid glass units.
For closed and even winter options, buildings made of bricks, gas silicate blocks or sandwich panels are possible. For modern construction, the use of finished panel board, block, panel products is characteristic.
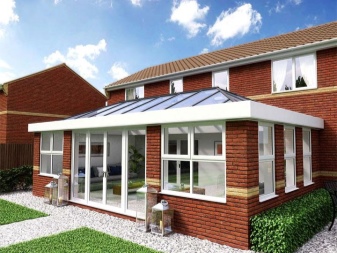
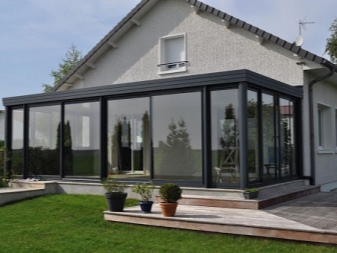
Let's take a closer look at what materials can be used to quickly build an extension to the house.
Block products
It is quite easy to build an additional room from lightweight and porous foam concrete or aerated concrete. Lightweight material does not require a reinforced foundation. The blocks are much larger than the size of bricks, so the walls of them are built faster, and the extension itself is cheaper.
This product has good thermal insulation, it is fire-resistant, but it needs a finishing wall cladding, otherwise it will collapse under the influence of the external environment.
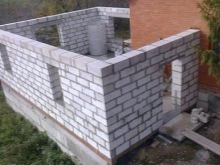
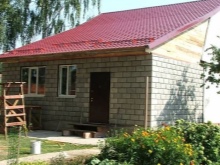
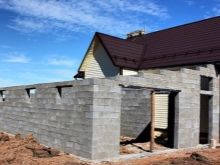
Wood
For an extension, you can use a log, timber, plywood. It's not bad if the house itself is a log house, this will allow it to be a light "neighbor" for an additional room.
Wood needs protection from fungus, moisture, fire, insects and rodents. Special formulations and impregnations will help solve these problems. In private estates, wooden buildings look beautiful and harmonious.
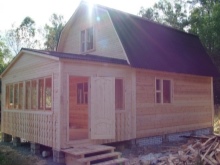
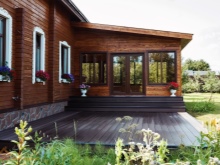
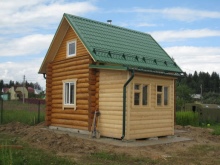
SIP panels
The product is called "sandwich" because of its design features.It consists of two OSB surfaces, between which a heat insulator layer is laid. Polystyrene, mineral wool, polystyrene can be used as insulation.
Sandwich panels are moisture-resistant products with a high degree of resistance to temperature fluctuations.
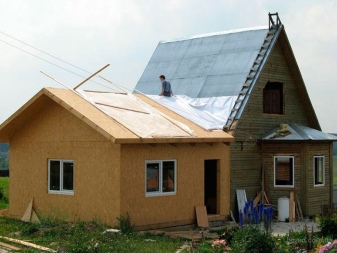
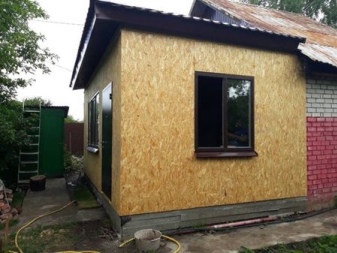
How to make a frame building with your own hands?
When deciding on the construction of an extension, you need to have an idea of its purpose. It is important to decide on the location of the building: whether the extension will be built at the entrance to the house or at one of the rooms of a residential building.
Then it is necessary to draw up a diagram, a plan of the future structure with the calculation of its parameters. At the stage of the project, a choice of building material is made, an estimate is drawn up and an initial calculation of costs is made. If the estimate does not exceed the budget, material is purchased and construction can begin.
But by this time, the documentary part must be agreed with the architectural department, the sanitary and epidemiological station and the fire department.

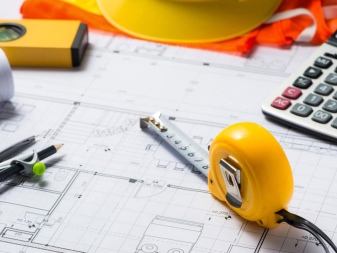
Foundation
For the construction of a lightweight frame extension, a columnar foundation is sufficient.
- First, they clear the place and mark the location of the pillars on it, according to the drawing.
- Dig depressions under the pillars up to 50-70 cm in depth, with a step of 1.3-1.6 m.
- Drainage is prepared by pouring sand and crushed stone to the bottom of the pits. Then formwork is made from the boards.
- Plastic poles are lowered into the pits and poured with concrete. Do not forget about the reinforcement - it will reliably strengthen the foundation.
If the purpose of the extension is a summer kitchen, during the installation of the foundation, communications are laid, they take care of waterproofing and insulation.
Work should be stopped for several weeks until the foundation is completely dry, and only then start strapping.
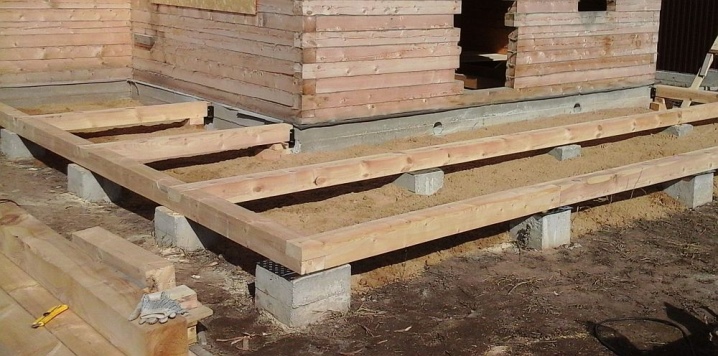
Floor
The strapping can be made from a metal channel or from a bar of dense varieties of trees with a diameter of at least 15 cm. To reduce the cost of the project for light extensions, pine beams are used. All working elements made of wood are treated with antibacterial compounds and fungicides in order to avoid the appearance of fungus. Roofing material is laid on the foundation as waterproofing, smearing it with bituminous mastic.
The timber is attached to the foundation with anchors or using strong metal corners. Do not forget to check with a level that the beam lies strictly horizontally. The first and second row of beams are fastened to each other in the corners using sawn groove joints, securing them with pins. Sometimes, instead of a bar, a thick, rough board is used, at least 5 cm thick.
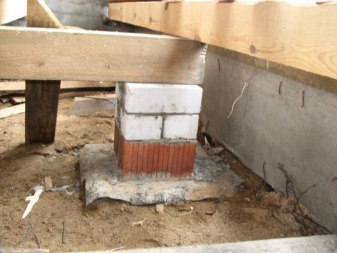
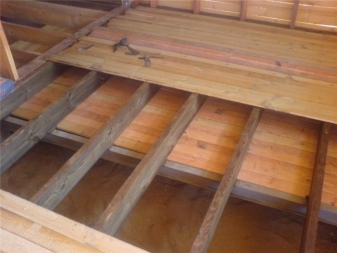
The logs are installed on the harness and cross beams, the so-called logs. The space between the lags is filled with expanded clay, a concrete screed is made. Instead of expanded clay, you can use expanded polystyrene plates. They will simultaneously serve as a heat and water insulator. A concrete screed must be poured over the slabs - it will protect the expanded polystyrene from fire and the release of chemical compounds.
A rough floor from a rough board is installed on the dried concrete.
The finishing coat refers to finishing work, it is installed after the walls and roofs have been erected from any material chosen by the owner.
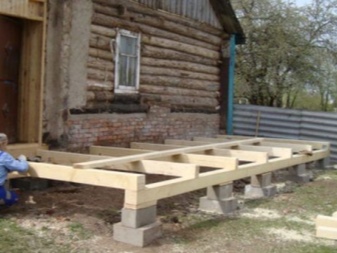
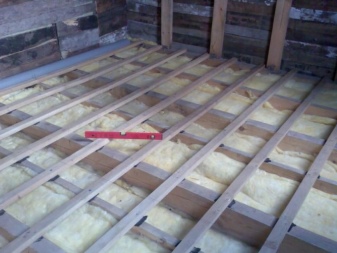
Walls
For the construction of light buildings, frame or panel walls are used. Large panels (shields) are ordered to construction firms, which in the factory make them to an individual order. The blocks brought to the construction site only need to be assembled on the spot.
The frame extension can be done independently, without the help of construction organizations. Fragments of the walls are either collected on a flat surface, fastened and installed with ready-made blocks, or they build a wall immediately on the foundation. Whichever method is chosen, you need to understand that the frame wall is a multi-layer "cake" assembled from different materials. This design allows the thin surface to have sufficient strength and good thermal insulation characteristics.
For frame cladding, different types of materials are chosen: plywood, OSB-3 boards, external fiberboard, cement-particle boards. This base is complemented with layers going in and out of the extension.
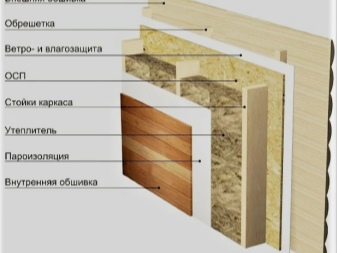
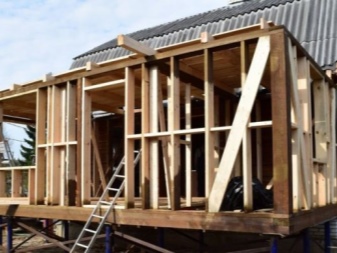
Outer layers:
- a windproof layer with waterproofing functions is laid on the frame sheathing;
- a crate is installed on the insulating coating;
- then the outer facing material is attached.
Inner layers:
- a crate is installed on the frame plate, directed towards the inside of the house - the distance between the racks must be calculated according to the parameters of the insulation, it must freely enter the crate;
- insulation is mounted;
- next is a layer of vapor barrier;
- an internal rough cladding is installed on top, which will become the basis for the final finishing of the walls of the room.
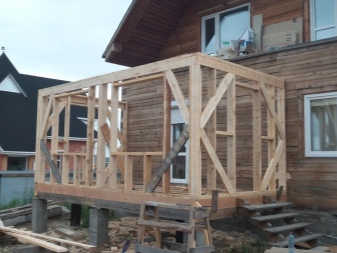
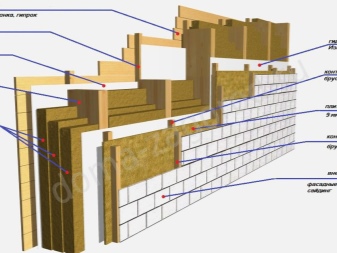
The given standard "frame" may differ depending on the climatic conditions of the region and the wishes of the owner.
Roof
A pitched roof is the best option for a small structure attached to the wall of a residential building. The general structure looks harmonious, if the covering of the extension coincides with the roof of the main building, goes under it and creates the impression of a general ensemble. A single-slope structure is carried out at an angle of 45 degrees - this is the optimal slope for the snow "cap" to descend from the roof surface.
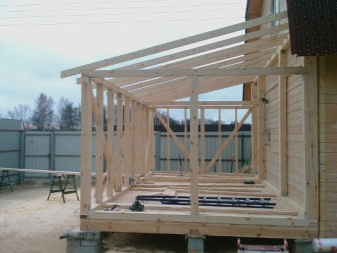
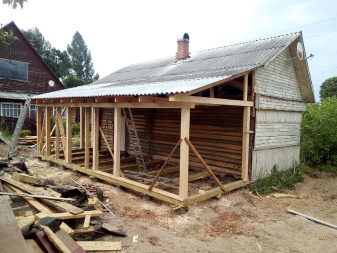
The installation of the roof should begin with the upper trim, which is made of beams in the same way as the lower one. A rafter system is installed on it. Waterproofing is laid on top of the rafters. They make a crate taking into account the size of the insulation - foam or mineral wool. Cover with vapor barrier material.
If you plan to install a soft roof (bituminous shingles), sheets of waterproof plywood are laid under it.
For the installation of slate, metal tiles, corrugated board, a crate is installed, on which the roofing material is overlapped.
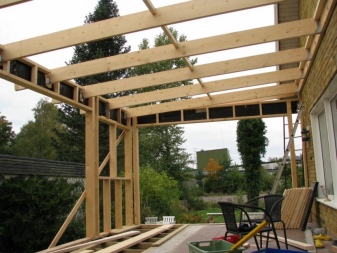
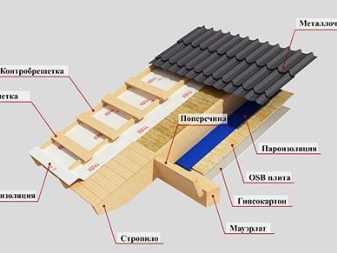
Finishing works
Finishing work after the construction of the extension is carried out outside and inside the premises. Ideally, the cladding of the new building matches the exterior cladding of the main building. For external cladding, you can use:
- fake diamond;
- siding covering;
- plastic panels;
- decorative plaster;
- metal profiled sheet;
- OSB-3 plates.
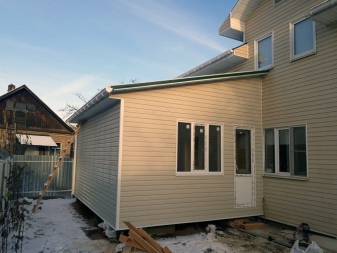
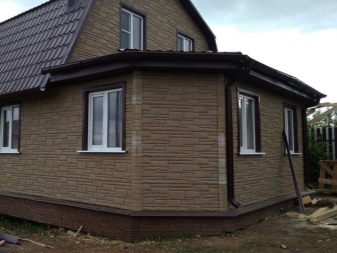
Various types of wood paneling have proven themselves well:
- block house;
- imitation of a bar;
- lining;
- edged board.
If a horizontal finish is chosen, the lining should be laid with grooves down to protect the wall from moisture.
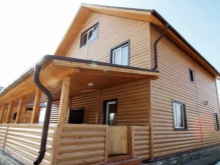
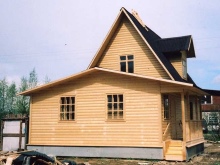
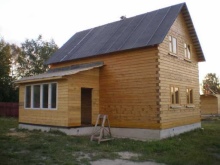
Suitable for interior decoration:
- board;
- wooden slats;
- lining;
- imitation of a bar;
- fiberboard, MDF, OSB plates;
- PVC panels.
These materials are inexpensive, moisture-resistant options will not create problems even in a damp, unheated extension.
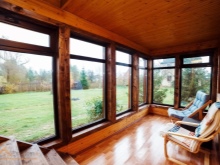
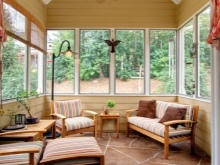
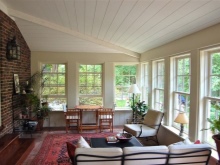
Beautiful examples
Extensions do not just function as garages, change houses, summer kitchens, they can also be a beautiful addition to residential buildings, uniting with it in a single architectural ensemble.
- The aerial veranda extension with panoramic glazing is in good harmony with the surrounding landscape.

- A simple canopy will help provide comfort and protection from the scorching sun while relaxing outdoors.
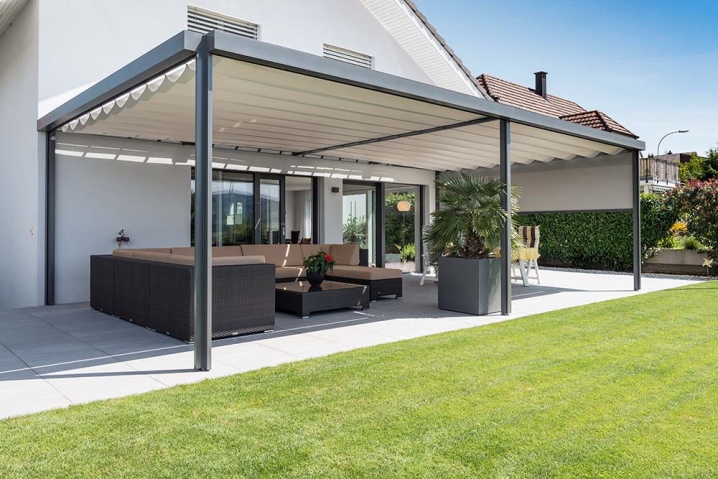
- The terrace is an organic continuation of the striking modern building.
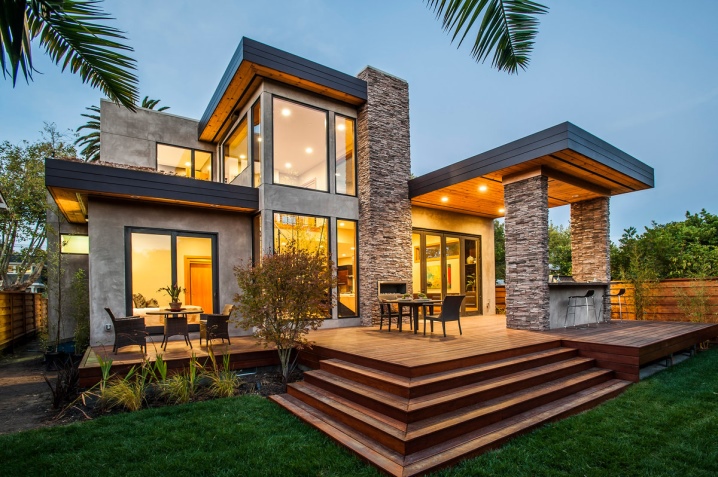
- A sophisticated original extension of a closed summer kitchen, turning into a cozy courtyard.
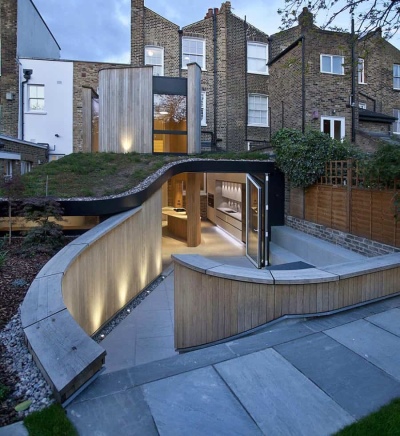
- The unusual glazed recreation area has a transitional corridor to the main building.
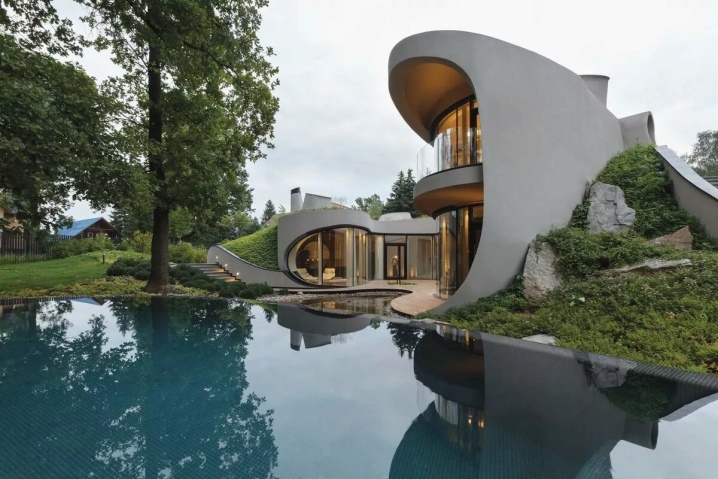
- The double structure is located at the same time at the entrance to the house and adjoins the attic floor.
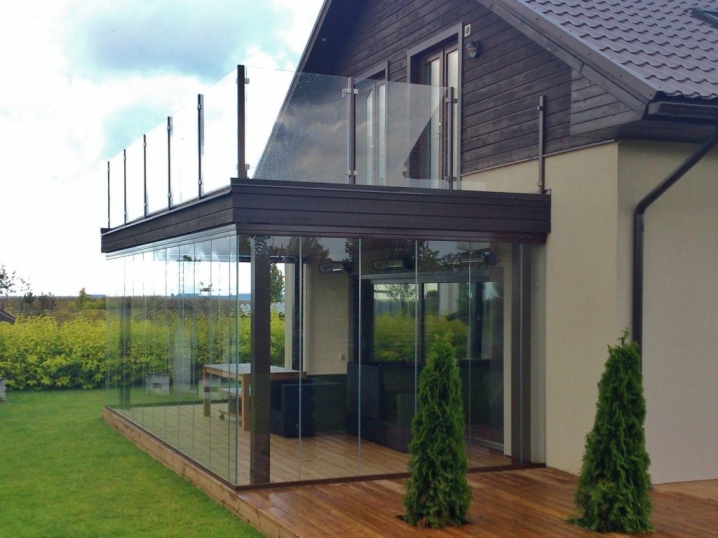
- The garage attached to the one-story house is made of the same materials as the residential building.
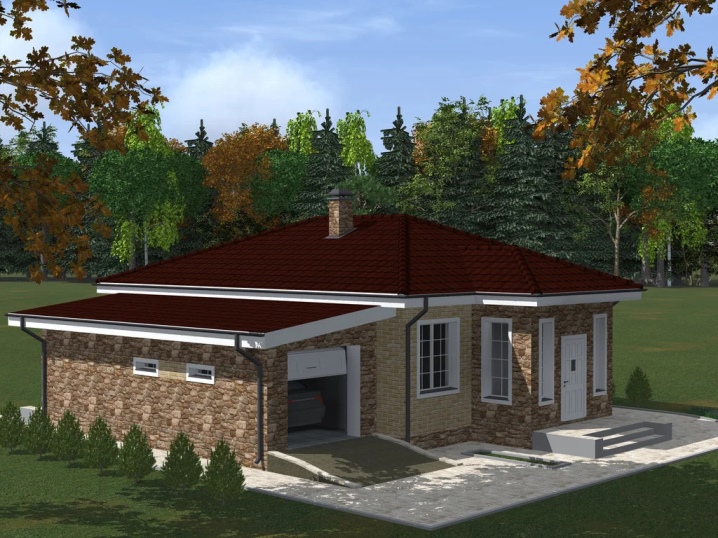
- The log house has several outbuildings: a bathhouse and a carport.
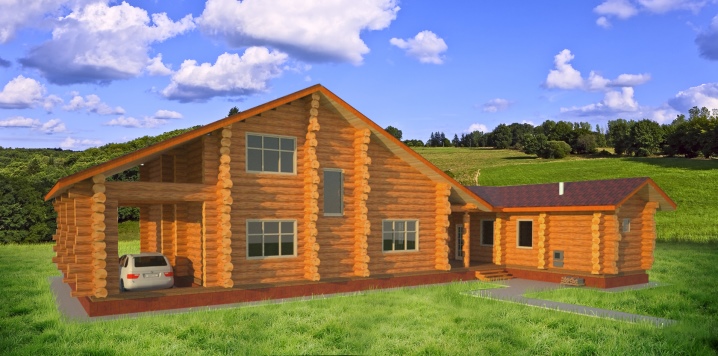
- The barbecue area is located under a canopy near the house.
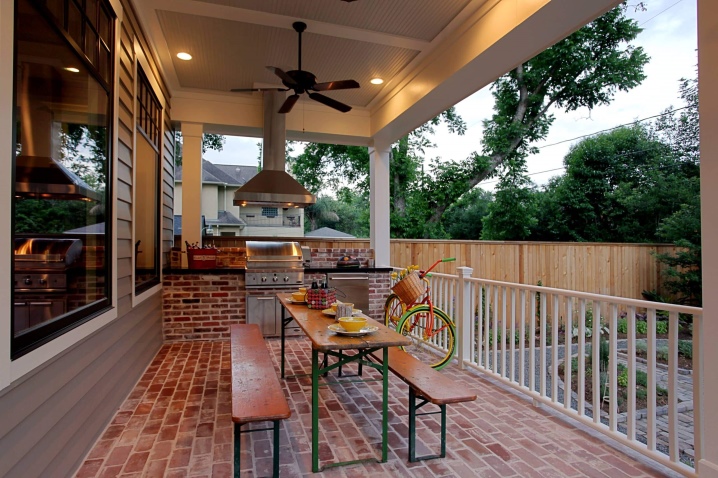
- Spacious veranda with large windows.
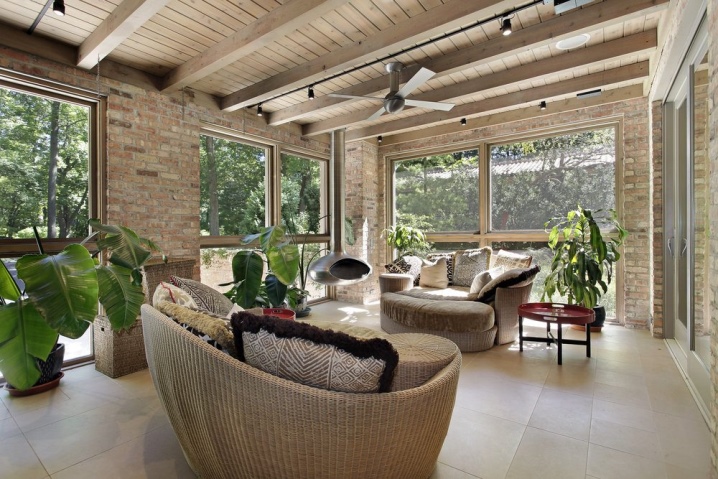
- The wooden gazebo adjoining the building was built on our own.
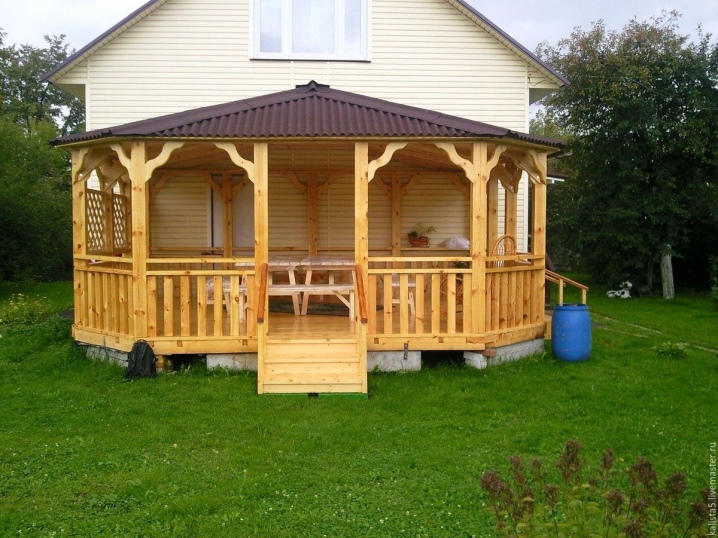
If the extension is carried out with imagination and diligence, it will delight for many years.
For information on how to make an extension to the house with your own hands, see the next video.













The comment was sent successfully.