Projects of houses with an attic and a garage: maximum convenience and comfort
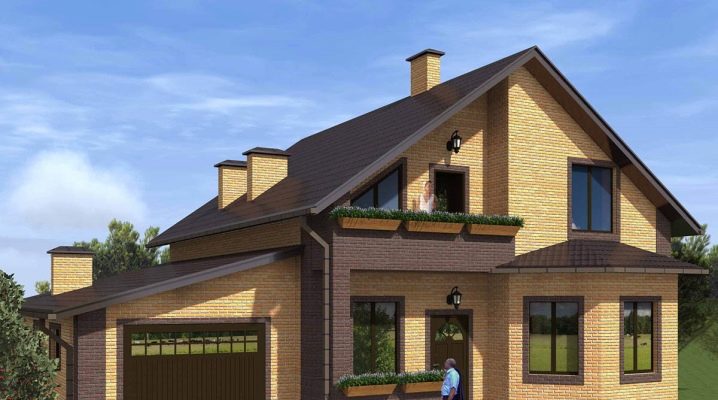
The demand for one- and two-story small houses is increasing every year. Such buildings are especially popular outside cities, in villages and in summer cottages. Houses with a residential attic (the so-called attic floor) - this is the maximum living space for less money. Combining such a room with a garage will allow you to remarkably save space on the land. Such projects are very popular among people who prioritize maximum comfort and convenience.
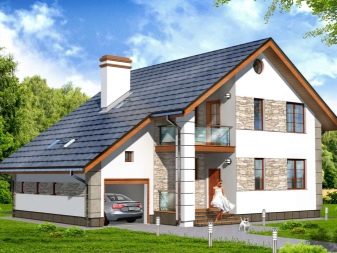
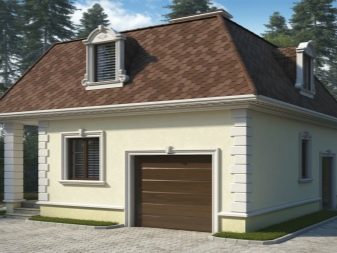
Ergonomic arrangement
The attic is often combined under the same roof with a space for a vehicle. Such houses are very popular in the modern construction market, they deserve special attention.
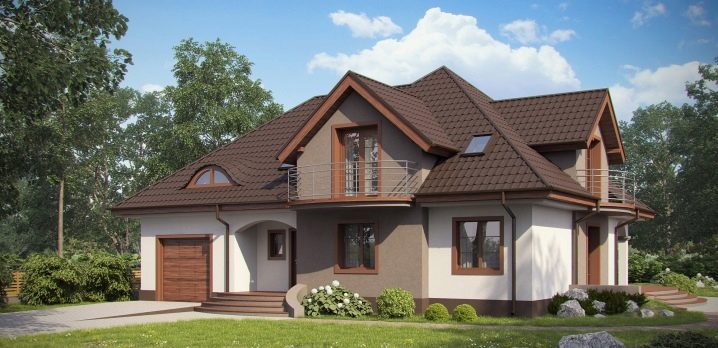
Compared to conventional one- and two-story buildings, it can be noted that the type of house in question has many advantages:
- The space on the land plot is used as efficiently as possible. On the ground floor of the house there is a garage and various utility rooms. Due to this combination, more space remains on the land plot: for example, for planting trees, shrubs, flowers or placing a greenhouse and other structures you need.
- The attic perfectly copes with the role of a bedroom; it can combine a sleeping area with a dining area. The view from the window can be very beautiful. Different projects are possible: you can choose the house that suits your preferences.
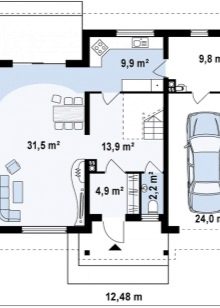
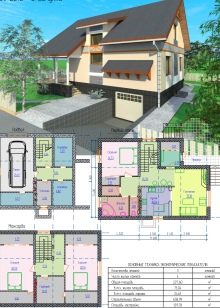
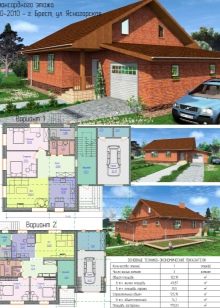
- At the planning stage, for any owner of a land plot, the cost of building a building is of great importance. The price for one useful square meter in a house that combines an attic and a garage will be lower than that of a building with a separate garage. Savings are associated with the rational use of building materials and the peculiarities of the work of builders. In addition, this arrangement requires less costs for heating and plumbing systems.
- A large number of finished projects of such houses on the construction market increases the chance that all the wishes of the customer will be taken into account. The possibility of creating an individual project guarantees an original building with exceptional characteristics. Thanks to the professionalism, experience of architects and builders, you can get the house you like in the shortest possible time.
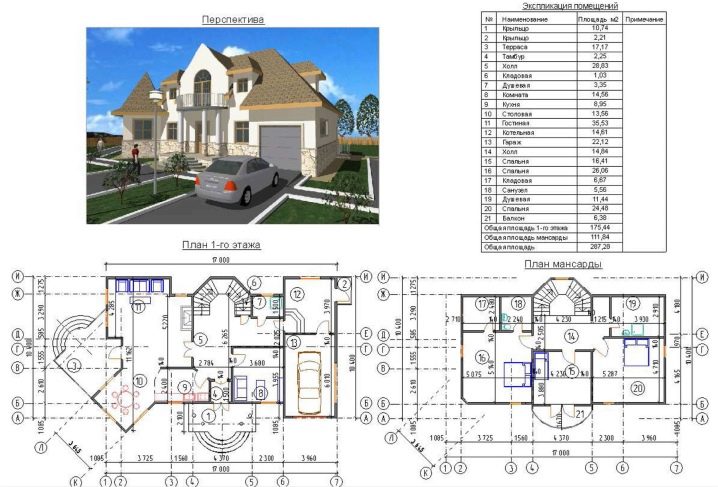
Of course, nothing can be perfect. So a house with an attic and a garage has certain disadvantages.
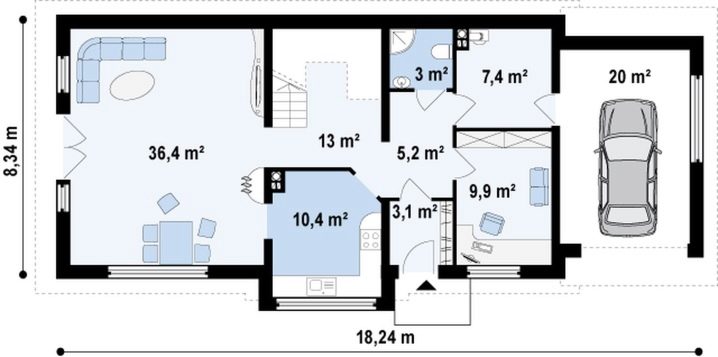
This option involves a complex roof structure (to reduce heat loss), so in the future it will be difficult to repair it if necessary.
Due to the slope of the ceiling, the area of the attic is reduced, which means that there will be restrictions on the layout. In addition, the construction of the house is complicated by mandatory ventilation, which ensures the necessary air circulation and does not allow excessive humidity. Some owners of such houses note that the attic heats up in the summer.
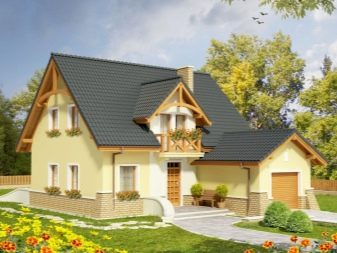
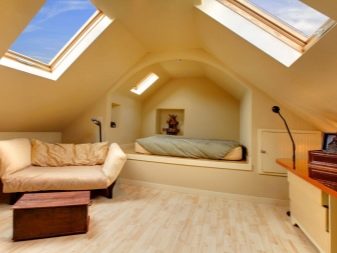
Ideas for different areas
The appearance, internal capacity, efficiency of site placement and the value of the house largely depend on the overall size and shape of the building. Projects of houses with a garage and an attic for small or narrow areas are quite popular. The house, on the ground floor of which there is a room for a vehicle, is the best suited for narrow spaces.A small house is quite enough if you do not come to the dacha regularly, but only from time to time.
Even if you have at your disposal a plot that is quite impressive in size, and you are not limited in your choice, then a house with a built-in garage can be a very good option. The significant size of the building will allow you to organize a garage for two cars. This is especially true for families with a large number of people or for those who like to meet guests often. In this case, cars can be located parallel or perpendicular to each other.
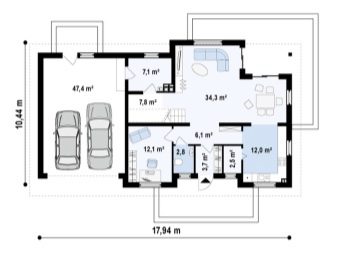
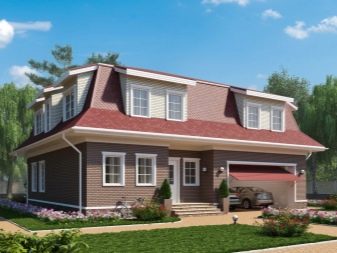
The best options for summer cottages are rightfully considered houses 8 by 10 and 10 x 12. In them, the total space can reach 150 sq. m, and the usable area can start from 100-120 sq. m. Most often, such options are planned with an internal rise to the attic. There are many more ways of interior design for such houses.
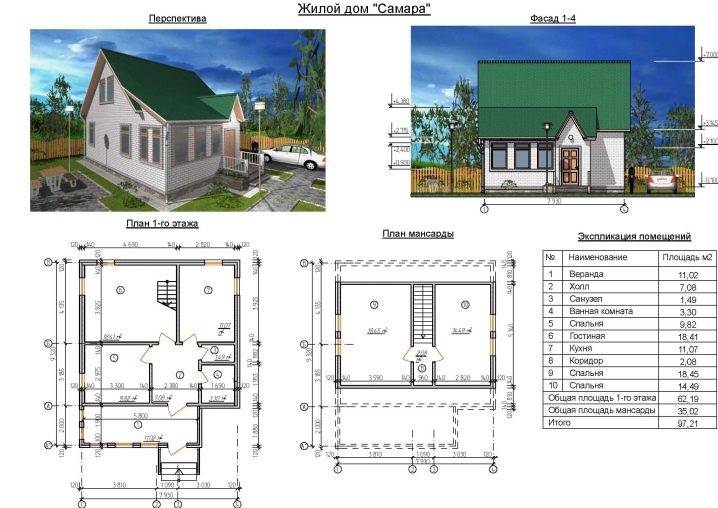
Choice of materials
A building with an attic combined with a space for a vehicle must be made of strong, reliable and environmentally friendly materials - like any other building. Usually, wood, foam blocks, aerated concrete, gas silicate blocks or bricks are used for this: they meet all the necessary requirements, although they differ from each other in many characteristics. The cheapest option is to build a house from block elements - for example, from foam blocks. It is also worth noting that the construction work itself will be carried out as quickly and easily as possible, but additional finishing will be needed (to improve the thermal insulation properties).
The classic version is a brick house, which is distinguished by its durability, high level of heat and sound insulation.
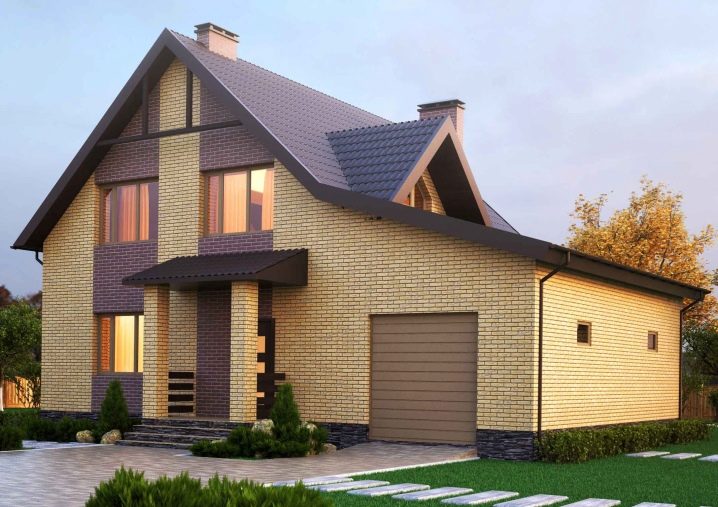
Unfortunately, the use of such material requires a significant investment and time spent on construction work. However, this is exactly the situation when more expensive is better: a properly erected building will serve for more than a dozen years and will delight you with very good quality.
For the construction of such houses, they use not only the above options, but also wood, timber. The advantages of a timber-framed building are in a very aesthetic appearance, the ability to easily warm up the premises in the winter season and an undoubted feeling of comfort (due to the ability to maintain an optimal level of humidity). Such a building is easier to build than a brick one, but it is more fire hazardous. It takes a long time for a wooden house to shrink. Such houses are inferior to brick in terms of durability.
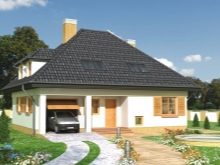
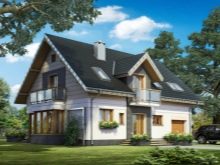
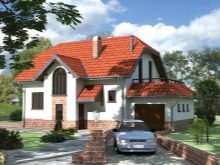
How to make calculations correctly?
Designing houses with an attic and a garage is a rather complicated process that requires certain knowledge, skills and time. The easiest option would be to contact specialists who will perform all the calculations necessary for the construction and cope with other work. Many Russian firms are able to provide the services of professional architects and engineers who will not only take into account all your requirements, but also offer a project that meets all the necessary modern standards.
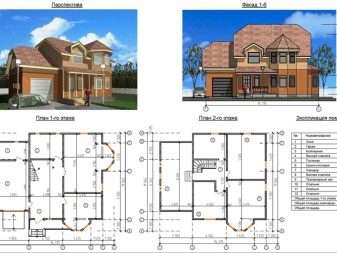
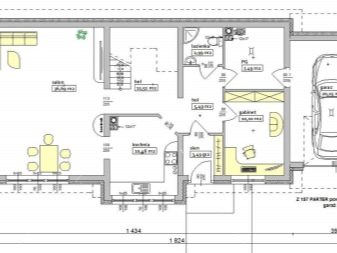
If you want to independently carry out the calculation and take care of the layout of the attic house, you need to know the size and shape of the land plot. Before making calculations, it is advisable to decide on the amount that you can allocate for the implementation of construction work. With your budget in mind, you can start choosing the size of the structure, the type and amount of material to build your home from. The next step will be a drawing: first a schematic, and then a more detailed one, indicating the optimal dimensions.
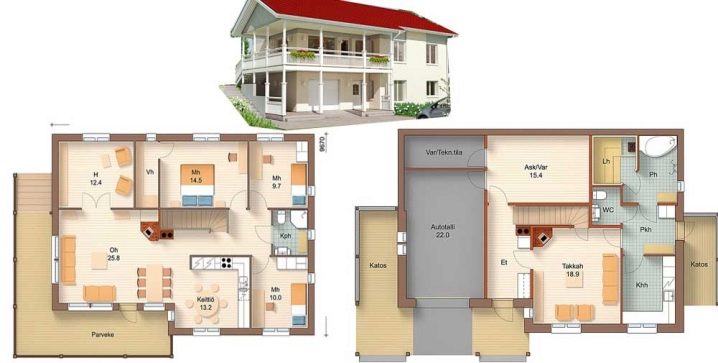
The attic space is considered an attic and can be used for living in the following cases:
- the height of the ceilings must be at least 2.5 meters;
- floor level before crossing the roof slope - 0.8-1.5 meters;
- the presence of windows and heating systems.
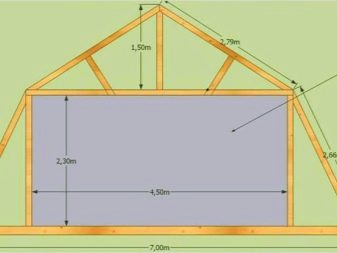
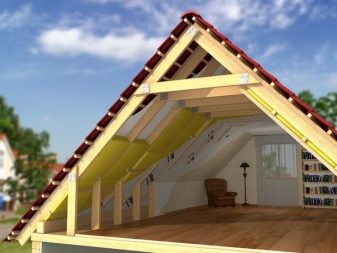
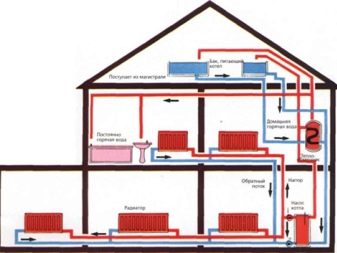
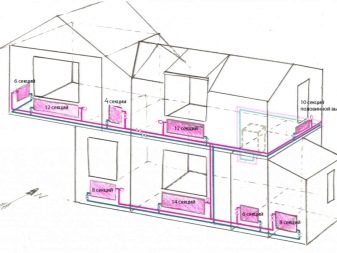
The calculation of the usable area of the attic is to exclude the part that is "cut off" by the roof. These are places with a height of up to 0.8 meters. With a gable roof, two volumetric triangles are excluded, which are located along the slope. You can calculate their sizes using the Pythagorean theorem: the square of the hypotenuse is equal to the sum of the squares of the legs (or c2 = a2 + b2).
The entire attic space can be divided into triangles and rectangles.
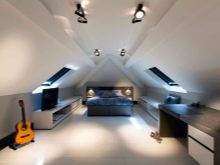
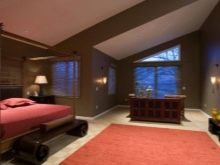
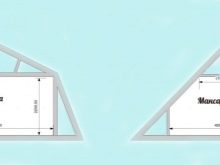
When calculating useful and total areas, you will need formulas to calculate the area of a rectangle (length times width) and a triangle (half length times height).
The next step in the calculation will be to calculate the area of the windows. The glazing area in the attic room must be at least 10% of the total floor area. The best option is to install two windows opposite each other. This is especially important if you plan to enclose the interior with partitions for zoning the room.
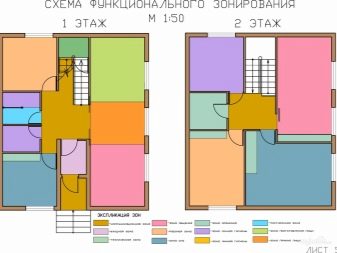
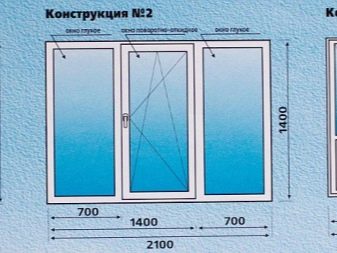
It is worth noting that for correct internal planning and calculating construction costs, it is not enough to know the dimensions of the future building and its area. It is required to familiarize yourself with the norms for the construction of residential buildings and consider several projects of houses (to determine the best option).
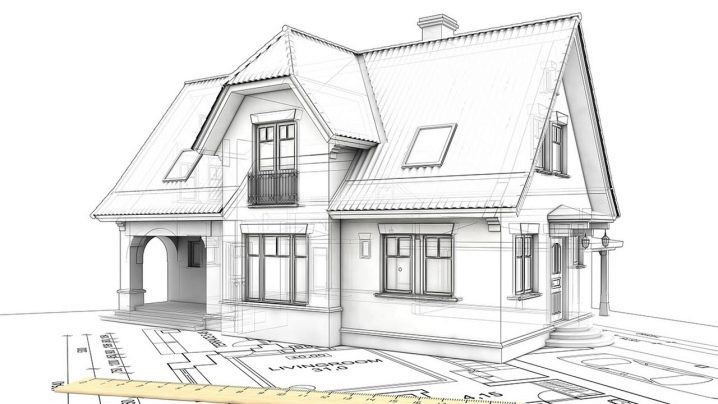
Choice of interior solutions
Perfect visual examples are ready-made house designs with an attic combined with a garage. Thanks to the drawings and photographs of the finished structures, you will be able to orient yourself in the choice of the interior of the rooms. Ready-made options will help you decide on the material: this is important, because some projects are designed specifically for a specific building material. The most interesting interior solutions are usually designed for small and medium-sized houses, as they are the most demanded in the modern construction market.
The project of a cottage with a residential attic may even provide for the arrangement of a site with a terrace.
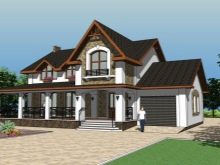
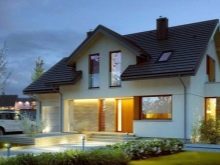
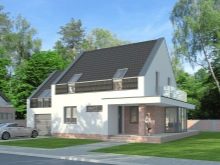
This solution will add coziness and comfort to your home. (especially on warm summer evenings). At the request of the customer, specialists will be able to offer a project for a building with a garage and a basement, and later to bring this practical and convenient option to life. Since a house with an attic floor and a room for a car will significantly save space on your site, you can also get your own sauna.

Home interior design is an important and time-consuming process., because he should not only like you, but also be practical. With the first floor, everything is more or less clear, since it is mostly occupied by a car and, possibly, stairs and a storeroom. With the attic floor, the situation is a little more complicated, but at the same time more interesting. The limited space on the one hand "cuts" the living space, and on the other, it gives room for new ideas for interior design.
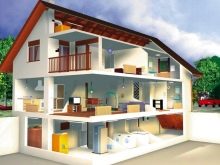
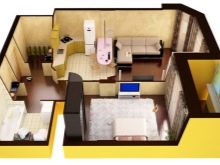
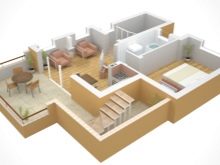
Areas of the attic that are cut off by the roof slope can be used as storage areas. The most popular option is to install long chests of drawers in these places for storing clothes, shoes, bedding and other necessary items. Another option is an open narrow cabinet with one inclined edge for books, which can at the same time serve as a partition for zoning a room. A good solution would be to place the desk along the wall, but only if you really need it.
In some cases, sloped ceilings can cause discomfort, but with the right furniture and the use of certain colors, this problem can be solved.
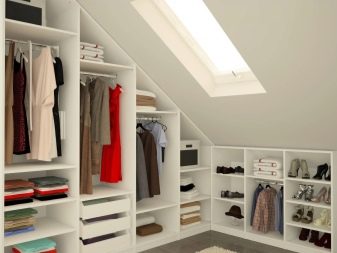
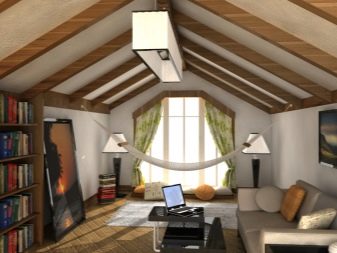
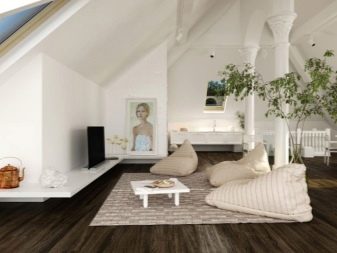
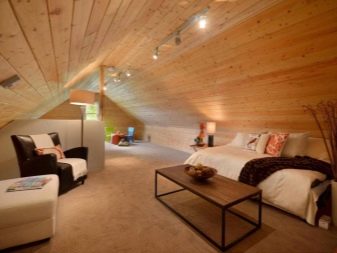
You can use a more compact furniture set and lighter shades of the walls. It will also help to increase the space around, which is just not enough. A large number of windows and good lighting will fill the attic room with light, comfort and make the atmosphere more comfortable.
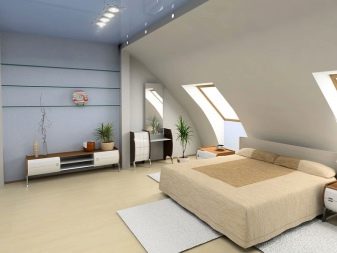
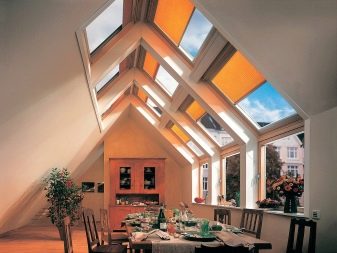
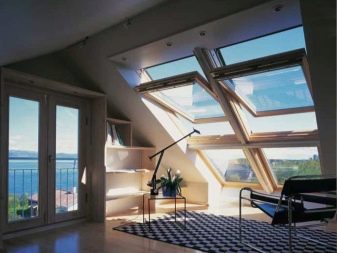
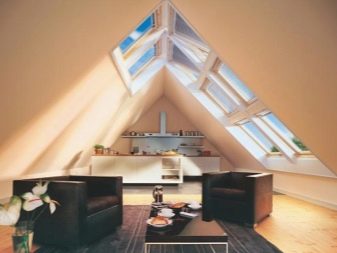
Beautiful examples for inspiration
A wonderful example of a small cottage with an attic and a garage is shown in the photo below.This cozy building is very practical despite its size. On the ground floor, in addition to the car, there will be an entrance hall, an additional room, a small bathroom and a staircase to the second floor. This typical project is very well suited for a small suburban area.
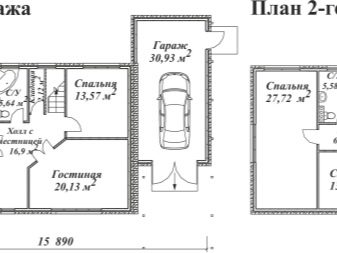
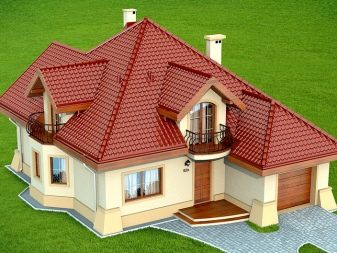
The next version of a two-story house with an attic floor is significant in size: its total area reaches 150 sq. m. Modern design gives the building laconicism (thanks to strict lines and simple shapes). The house is built of aerated concrete (using monolithic ceilings and a dark gable tiled roof).
Another house of similar size has an elongated shape and more windows on the attic floor, which provides sunlight.
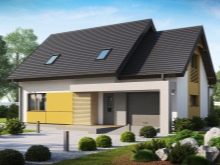
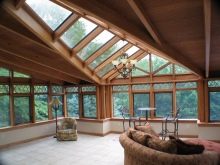

The decoration is done in the same orange and white colors (with a dark roof). This option belongs rather to the category of medium-sized houses, in which, if desired, you can place several bedrooms and even bathrooms.
Simple projects of houses with an attic and a room for a vehicle can be complicated: for example, expanding the garage for two cars. This was done in the project, the photo of which you see below. Such a house immediately attracts customers by the presence of an open balcony with a high balustrade on the attic floor.
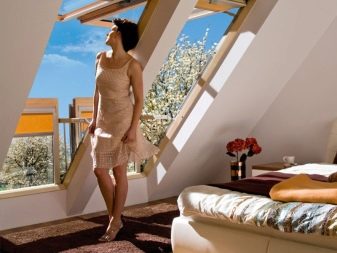
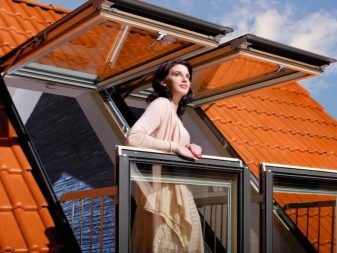
For a detailed video review of the layout of a house with an attic and a garage, see the video below.













The comment was sent successfully.