Projects of houses with a second light and their arrangement
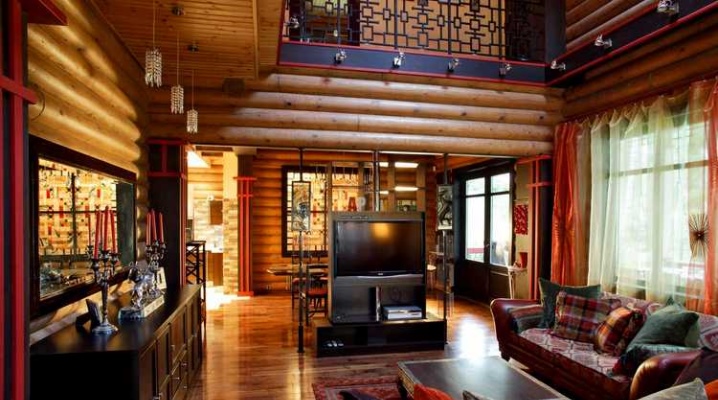
The second light is an architectural technique in the construction of buildings, used even in the days of the construction of royal palaces. But today, not everyone can say what he is. House designs with a second light cause a lot of controversy, have their fans and opponents. In the article, we will figure out how these houses are arranged, consider their positive and negative sides, so that everyone can form their own opinion for themselves.
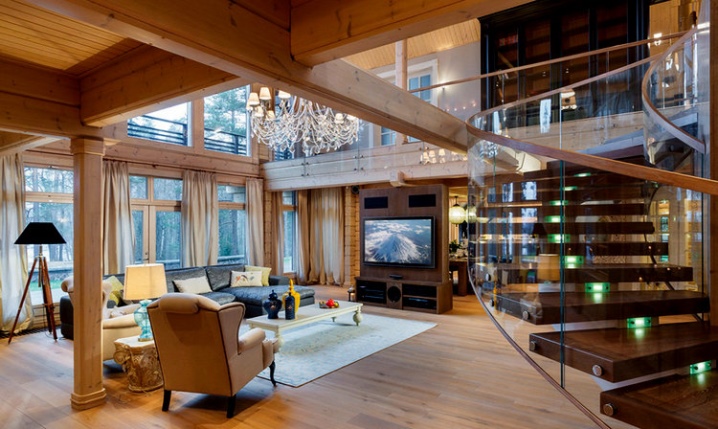
What it is?
Houses with a second light are furnished in an unusual way. They have a large living area with no ceiling. It means that the space of the room freely goes up two floors.
The windows of the upper tier are the "second light" for this layout.
There is no overlap not in the entire building, but only over one large room, which can be viewed from a height by going up the stairs to the second floor.
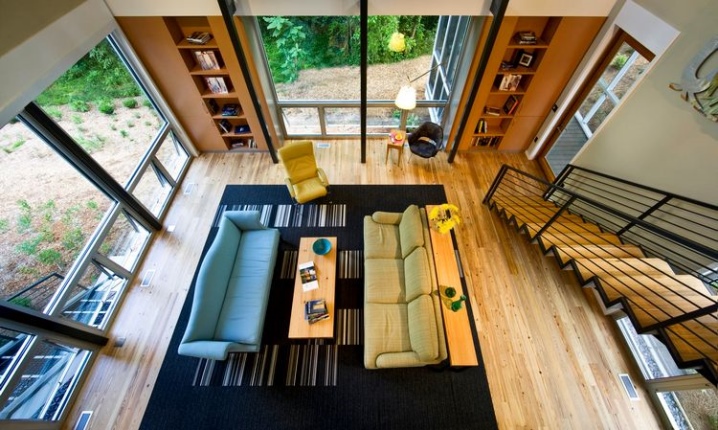
The palaces of many European monarchs and Russian tsars were arranged in this way. This made it possible to have a huge throne room for a large crowd of people, in which there was a lot of natural light, it was easy to breathe, and the ceilings did not hang overhead. Soon, large houses of wealthy people acquired their own two-story halls. They received guests and held balls.
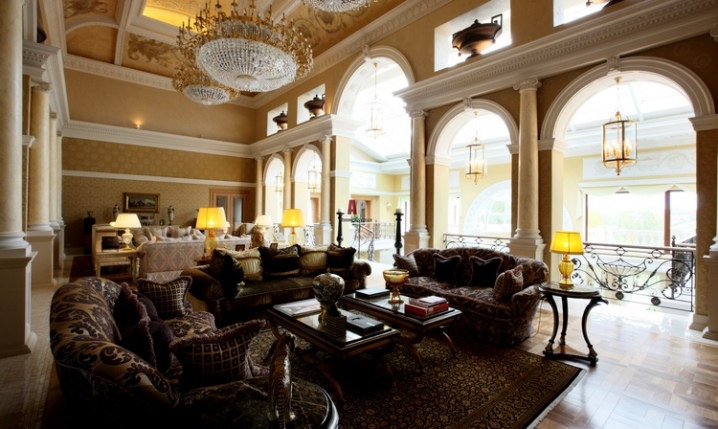
Today restaurants, train stations, hotels and other public buildings resort to similar projects in order to increase the comfort of the main hall in the building with the help of volume and light. Recently, the owners of private houses have also begun to turn to the techniques of the second light. The unusual layout makes their home original, gives out the extraordinary taste and character of the owners.
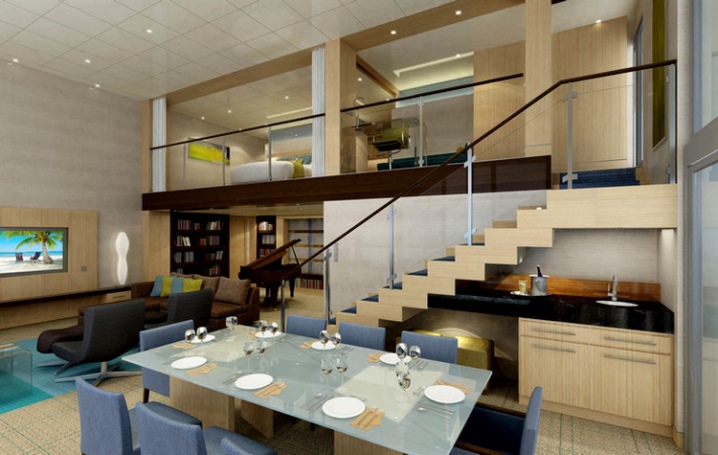
You need to understand that not every house is suitable for arranging a second light in it. The building should have a total area of 120 m and a ceiling height of no more than three meters. The designation of the second light in the project is possible in the following cases:
- if the building consists of several floors;
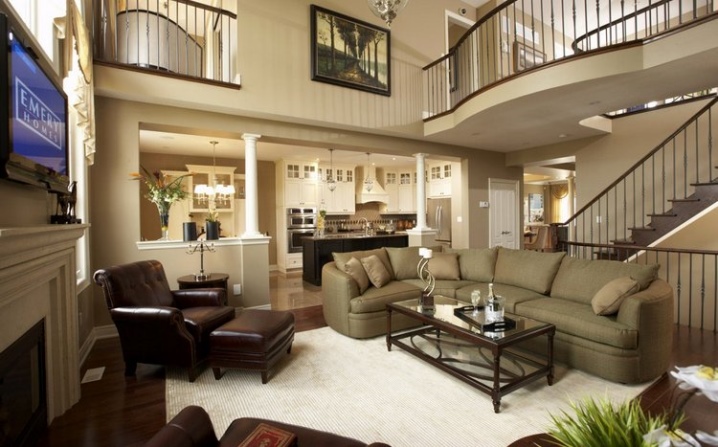
- a one-story building has an attic or attic space.
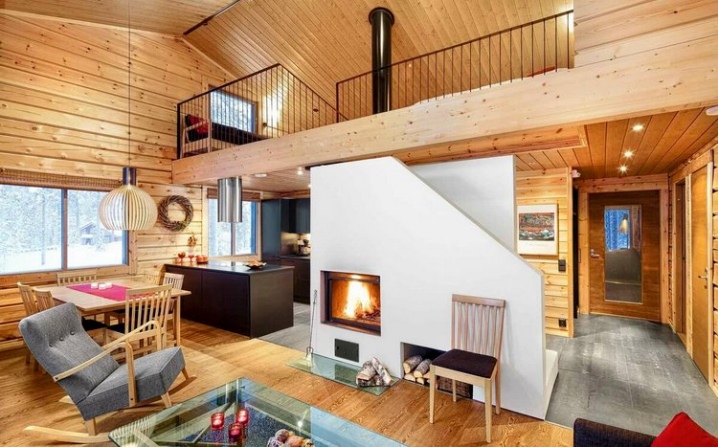
The arrangement of the second light is achieved in one of two ways.
- The ceiling is removed between floors, attic or attic.
- The room of the hall goes down, taking up part of the basement space. From the front door you will have to go down the stairs. For glazing, large panoramic windows or other types of window openings are often used that enhance the natural flow of light. The second option saves space for additional space.
In such projects, there is no corridor on the ground floor, and you can get to other rooms directly from the central hall.
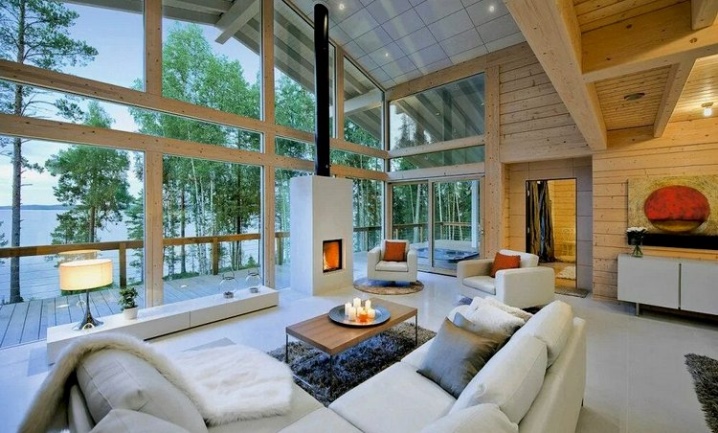
A feature of planning rooms with the presence of a second light is a properly thought-out heating and ventilation of the living room. Warm air from the room rises up and heats the actually uninhabited space, while the inhabited part remains cold. The problem can be solved by equipping the room with additional radiators and a "warm floor" system.
The interior of the hall with a double tier of windows requires a special selection of curtains. They should not interfere with enjoying the increased flow of light, but they have to hide the space from prying eyes in the dark. For this, shutters, Roman or roller blinds, operating on the control panel, are installed on the second floor.
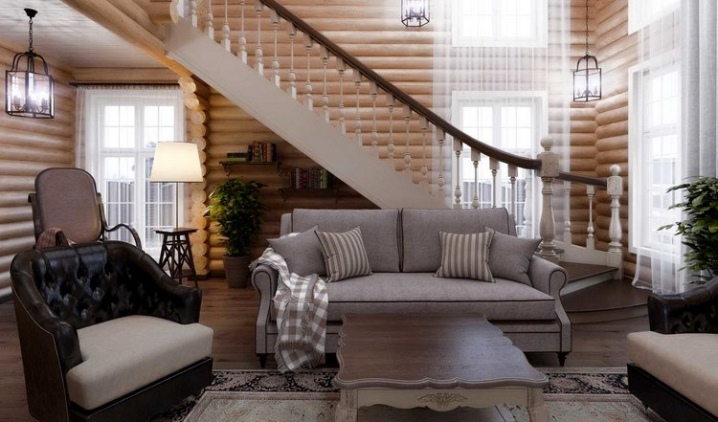
The layout with a second light justifies itself in regions with low solar activity, additional windows make it possible to make the main room in the house brighter and more comfortable. In warm areas with south-facing windows, be prepared for fading of furniture, finishes and decor.
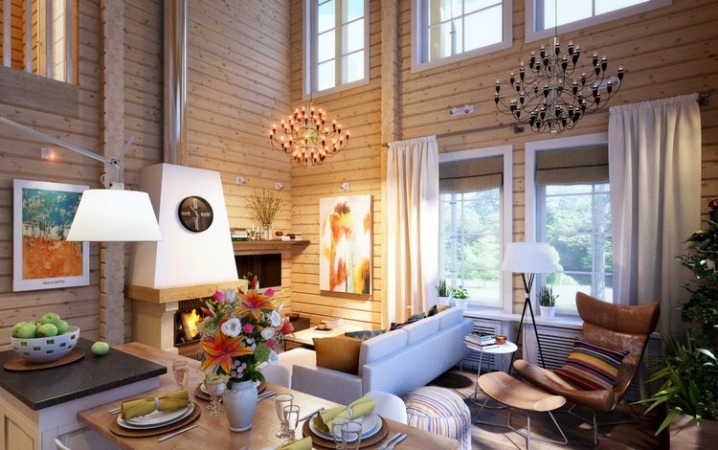
Do not get carried away with glass facades in unguarded villages or in places with a high crime rate. It makes no sense to arrange glazing in two floors if the windows overlook a neighbor's fence or in another unsightly place.
Advantages and disadvantages
If you have a desire to become the owner of a house with a second light, we suggest that you first study all the pros and cons, so that you will not regret your decision later.
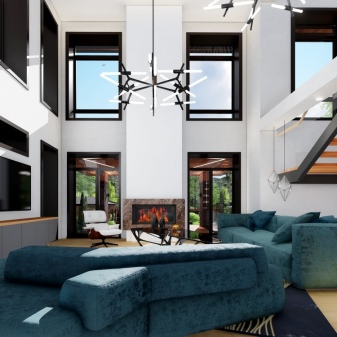
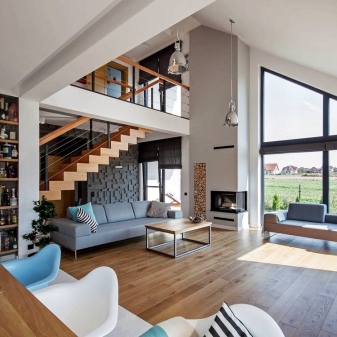
Let's start with the merits:
- the first thing that attracts is an amazing, unusual view inside the room and a spectacular facade from the outside;
- soaring ceilings give an unreal volume of space, lightness, a lot of air and light;
- a non-standard huge room can be beautifully and originally zoned, the scale allows the designer to realize any of his fantasies;
- if there is an amazing landscape behind the wide windows, living in such a house will give the feeling of a fairy tale every day;
- in the spacious hall you can meet a large number of guests, and there is a place for everyone;
- the absence of a ceiling makes it possible to decorate the house with high decor, buy a huge hanging chandelier, plant a house tree or install a large Christmas tree for the New Year;
- you can invest in the stairs leading to the second floor and make it a real home decoration or an unusual art object;
- high ceilings emphasize the luxuriousness of the premises and give a high status to the owner.
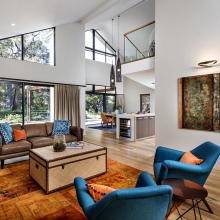
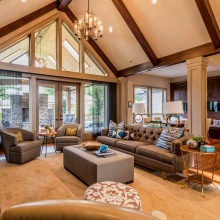
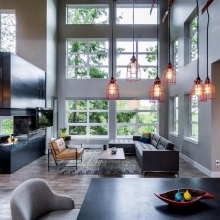
Houses with a second light are unusual, elegant, spectacular, but at the same time they can create many problems:
- the area that could have become an additional room on the second floor was lost;
- the house requires reinforced insulation, heating and good ventilation, and these are additional and tangible costs;
- soundproofing will be needed to dampen the acoustics of the hall;
- it is very difficult to clean and repair the second floor in such a room;
- not everyone is enthusiastic about the large number of windows, some feel unprotected, too open to the outside world;
- funds for the arrangement and maintenance of such a room are higher than the requirements of a standard room;
- the owners will have to face washing windows, replacing bulbs and curtains, with such a layout it is extremely difficult, and the help of specialists may be required;
- if the living room is combined with a kitchen or dining room, you should be aware that the smells will disperse throughout the house.
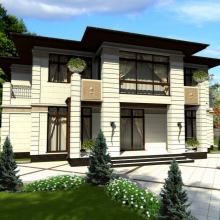
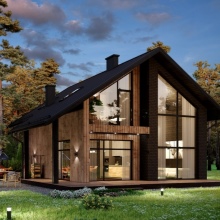
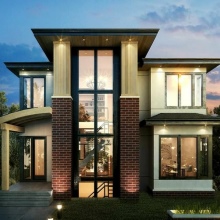
House plans
During the planning of houses with a second light, the technical and design features of such a structure are taken into account.
- Living room windows with panoramic glass should overlook the area with a beautiful view, otherwise they will not make sense.
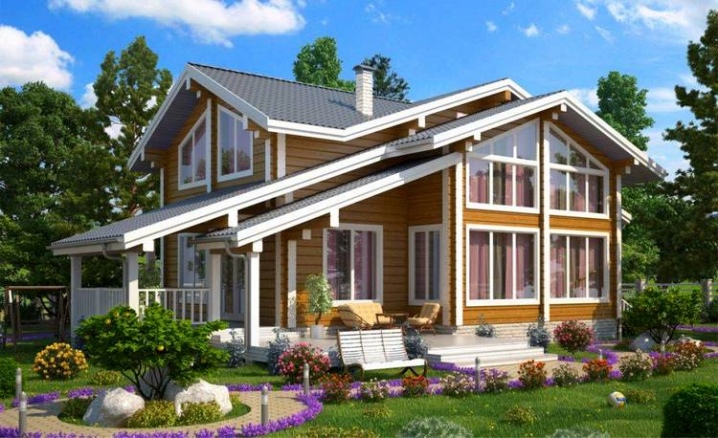
- First, they design a two-story hall, and then arrange the rest of the premises in the house.
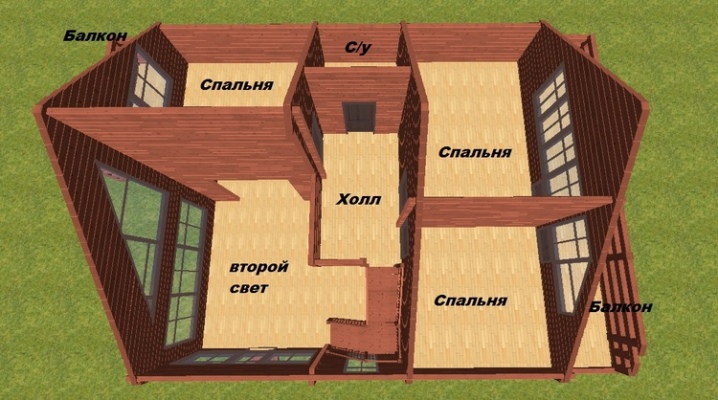
- Bedrooms on the second floor need to be soundproofed. The excellent acoustics of a large hall will not ensure silence in the rest of the rooms.
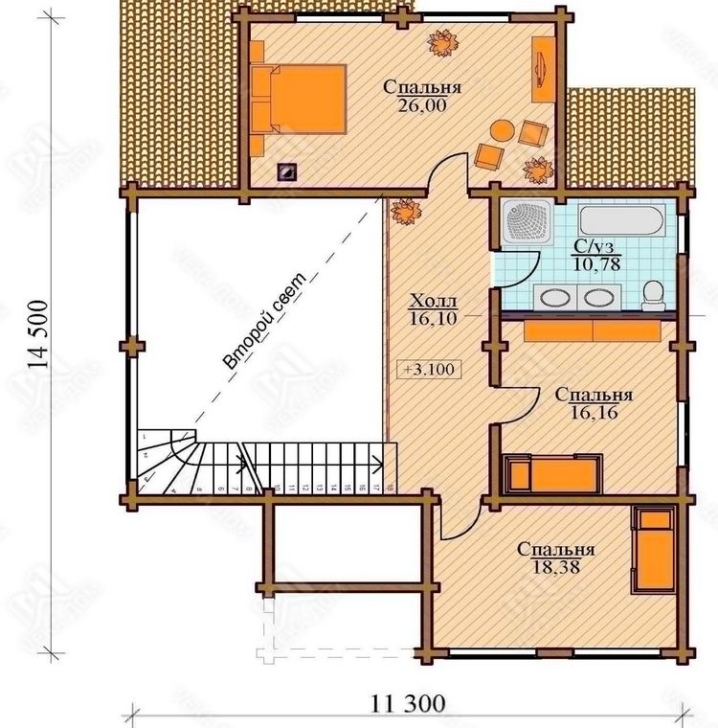
- The house project should include additional internal supports and structural elements.
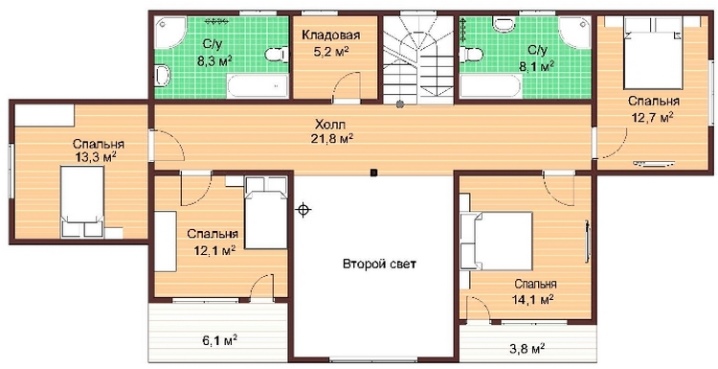
- The height of the walls of the living room with a second light cannot be less than five meters.
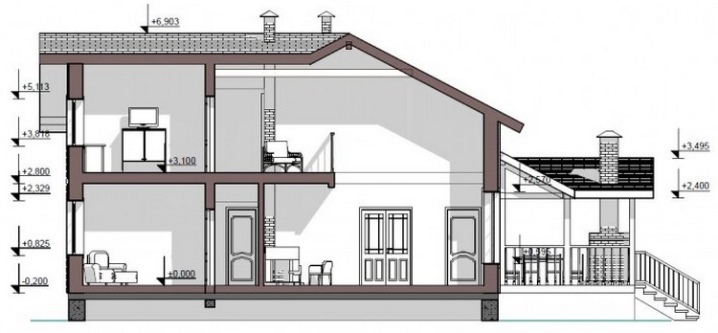
- So that the walls do not create discomfort with their emptiness and scope, designers allow the effect of horizontal division in the decoration.
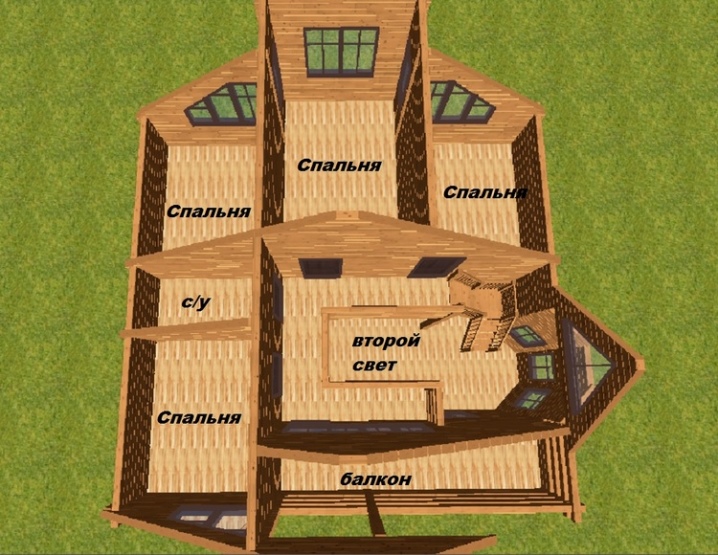
- Cleverly organized street lighting at the porch and on the façade of a building can add brightness to an indoor environment.
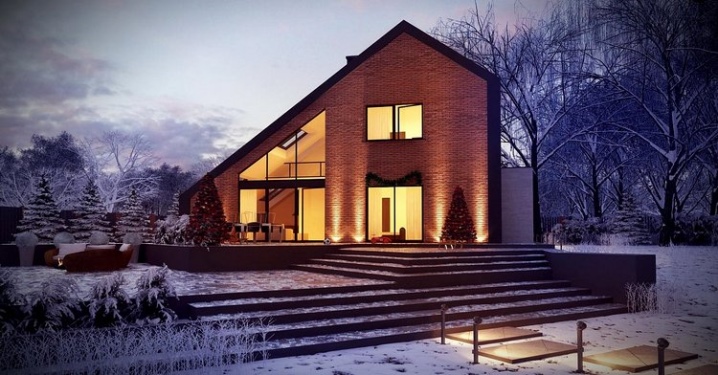
- The design of a two-story room in a country cottage can be very different - from classic to minimalism. But if the house is wooden, with beamed ceilings, most of all the interior will correspond to the directions of rustic, chalet, Provence, Scandinavian style.
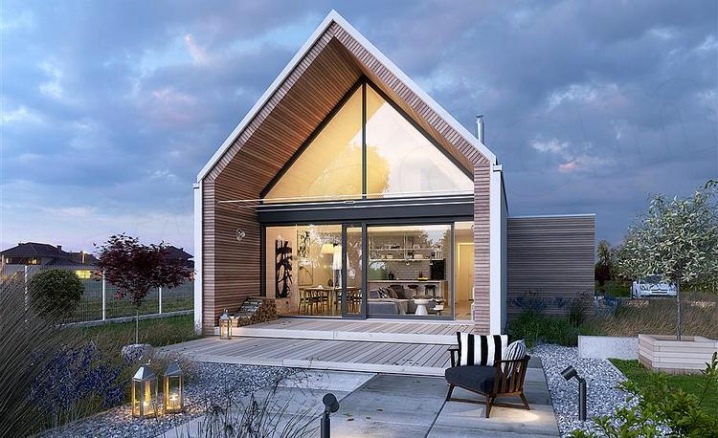
As we have already noted, houses with a second light are built one-story with an attic or two-story.
If the size of the cottages is more than 150 or 200 square meters, the height of the hall can be three floors.
One-story
The expansion of space in one-story houses is due to the removal of the ceiling. Beautiful breaks in the roof stretch overhead.
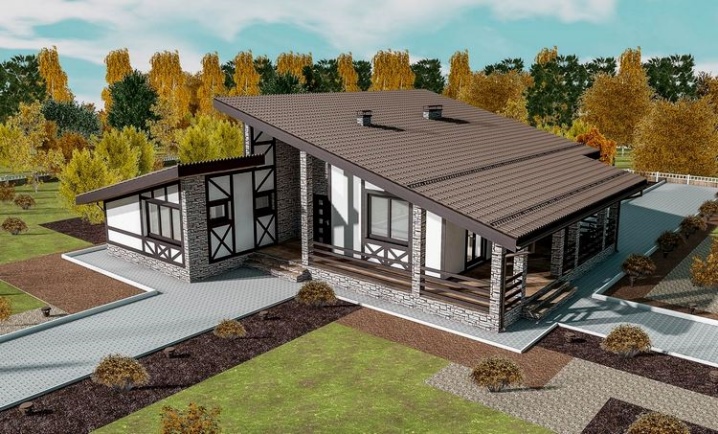
In some cases, beams are left, which give a special charm to the room. As examples, we will give projects of one-story houses with a second light.
- The plan of a wooden house (98 sq. M.) With a bay window. The entrance to the living room is carried out not directly from the street, but through a small vestibule, which makes it possible to keep the warmth in the room. From the hall, doors lead to the kitchen, bedrooms and sanitary rooms.
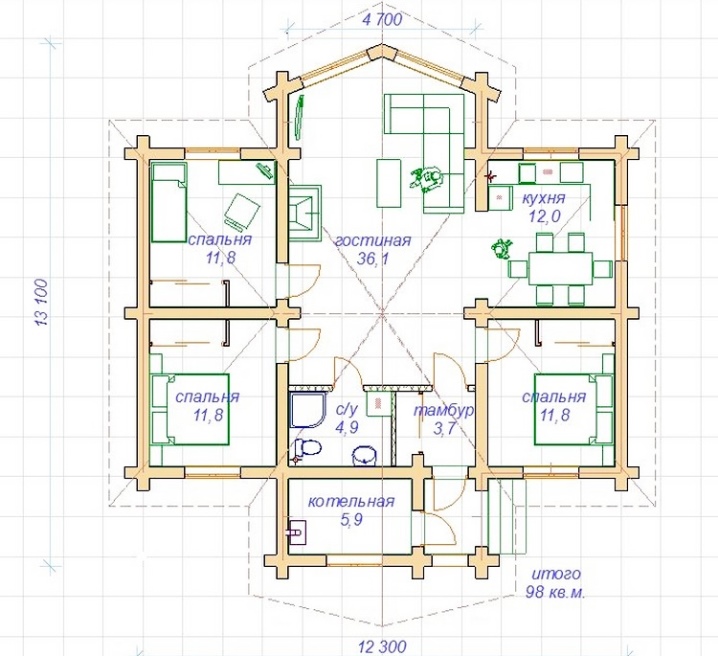
- Finnish design in the interior of a frame house. Behind the large, full-wall windows, there is an amazing forest landscape. Wooden beams combine their natural beauty with the living room and the forest outside the window.
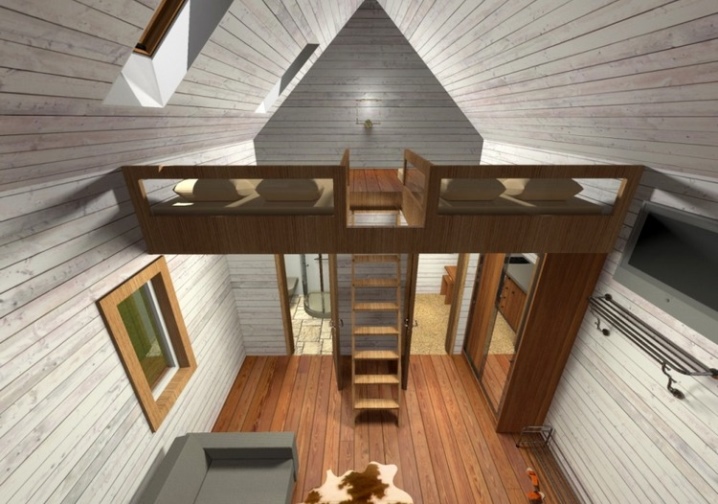
- The project of a small brick house with a second light is not common. The living room contains a dining and kitchen area.
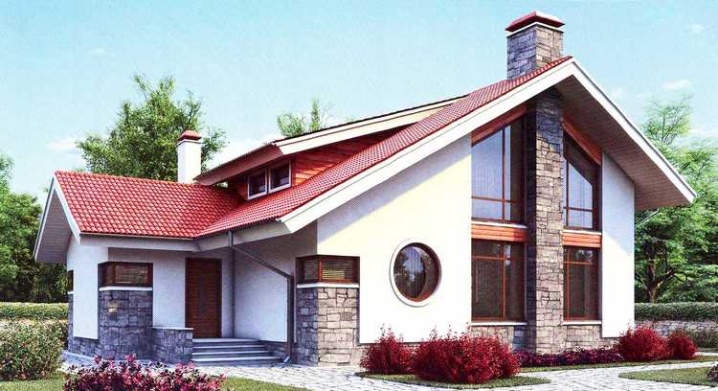
Two-story
The overlap between floors is removed only above the room with a second light. A staircase leads to the rest of the upper tier, which leads to the living quarters.
- The plan of a two-storey country house made of profiled timber. From a large hall with bay windows, a staircase leads to the second floor, where there are two bedrooms and a bathroom.
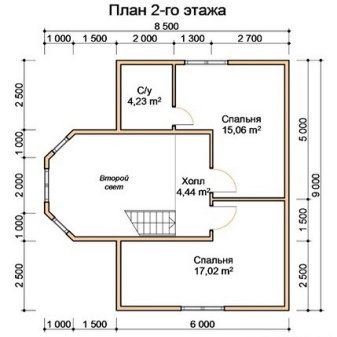
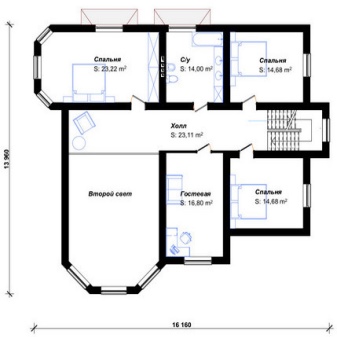
- Wooden two-storey house with large panoramic windows. In such large rooms, it is difficult to maintain a comfortable microclimate.
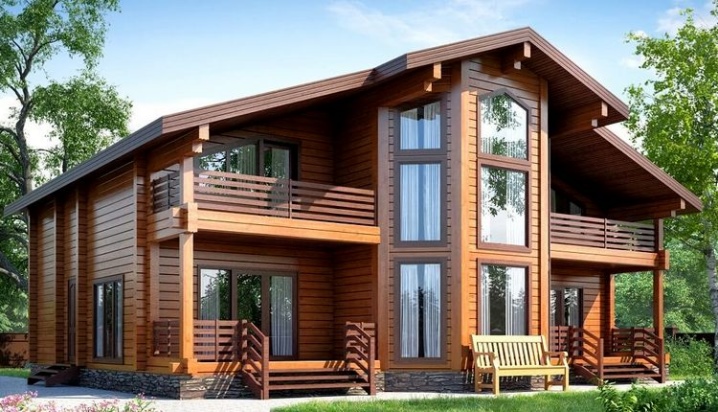
- A two-storey cottage with a garage, built from a gas block. The layout contains a large hall with a second light.
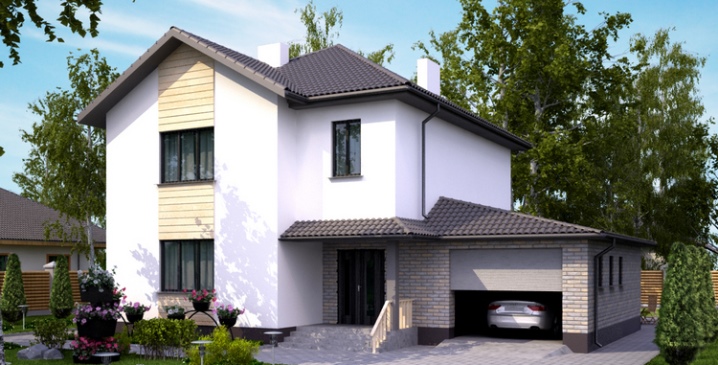
- Beautiful loft-style house with a fireplace. The laconic design in a spacious room is limited by expressive wild stone masonry.
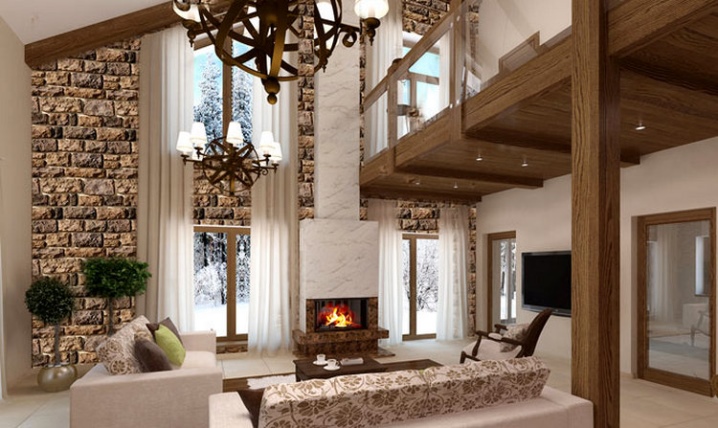
- The building with an attic floor made of foam blocks contains a spacious room with a second light.
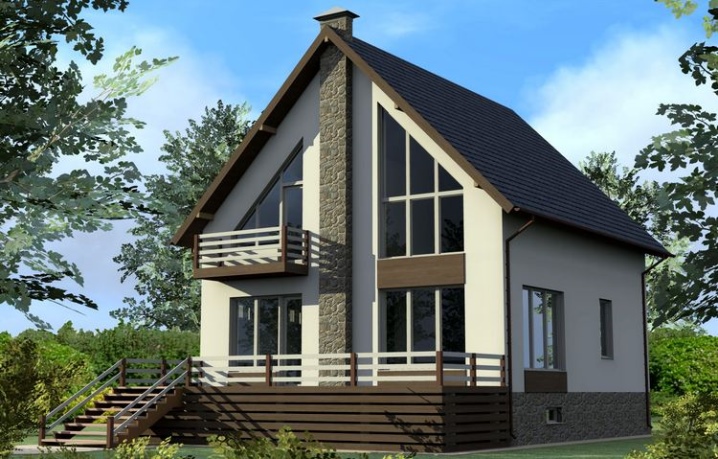
- A huge chalet-style wooden house with a spatial area divided into zones. It has everything: a kitchen, a dining room, several places to relax. If you wish, you can sit on a cozy sofa at a coffee table or warm yourself in an armchair by the fireplace. A staircase leads to the second floor with master bedrooms.
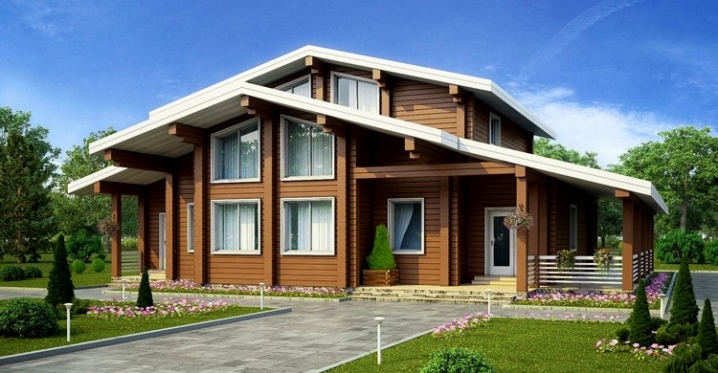
Beautiful examples
Each house with a second light is individual and beautiful in its own way. This can be seen by examining photographs of the facades of buildings and their internal arrangement.
- The living room in a modern style is filled with air and light. The volume is supported by steps and light furniture floating in the air. Outside the window there is a beautiful view of the modern city.
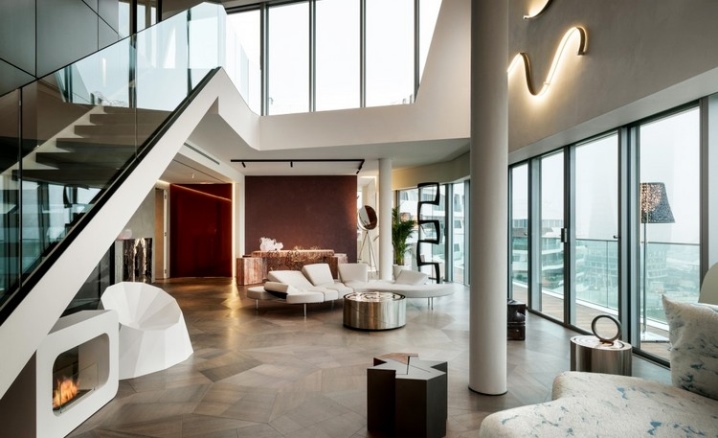
- Country cottage with a barbecue area on the terrace.
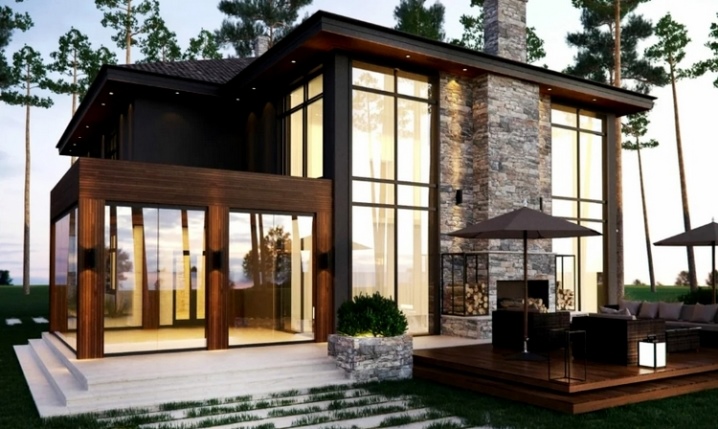
- Chalet style house in the mountains.
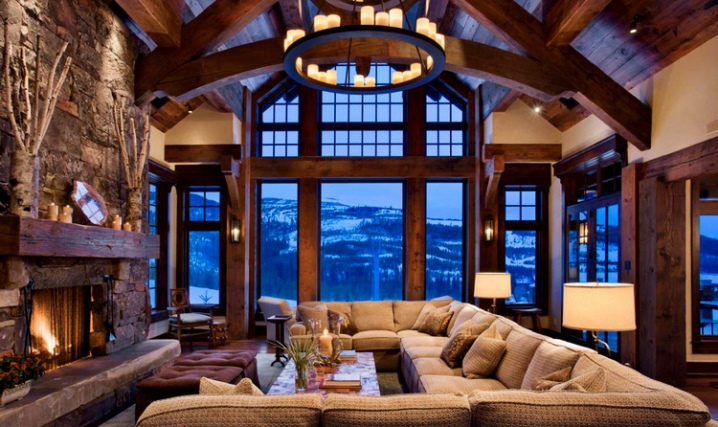
- The huge hall is divided into zones. You can live in it, since the room contains everything you need.
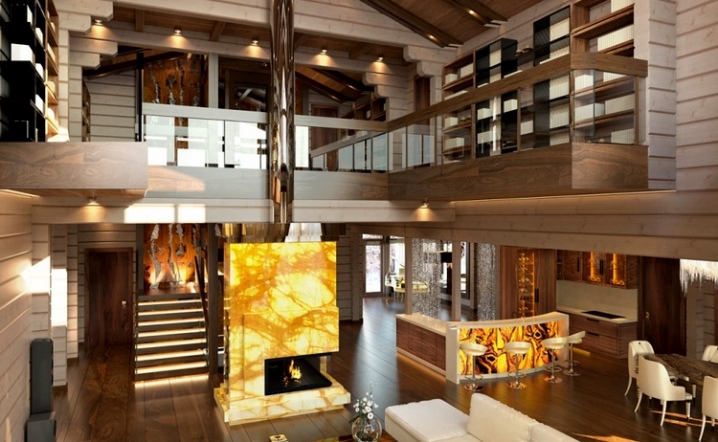
- In a small room with a second light, there is a compact hanging hearth, a staircase with transparent steps and railings. Their lightness makes it possible not to overload the situation.
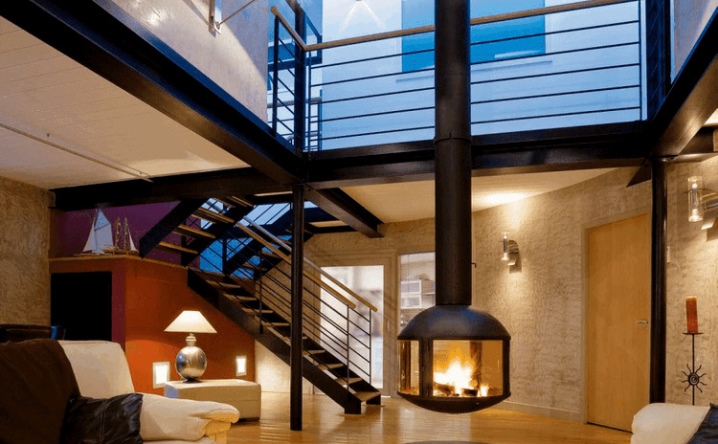
- The second level of the hall is made at the expense of the attic.
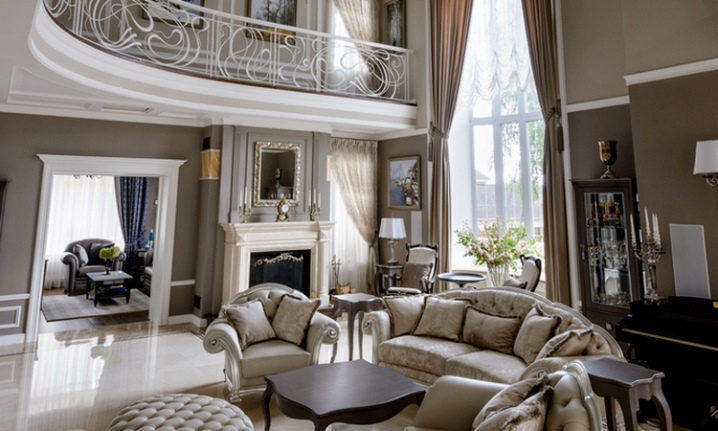
A home with a second light can seem impractical and costly. But for those who think outside the box, love large spaces and often invite friends to their place, such a layout would be the best option for arranging their home.
For more information about a one-story house with a second light, see the video.













The comment was sent successfully.