We create a stylish interior of a wooden house
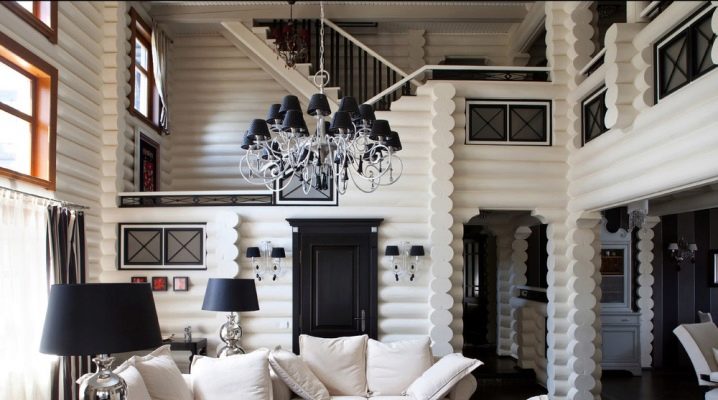
Arrangement of a wooden house requires taking into account many aspects: you need to think over the design inside and outside, because convenience, comfort and an atmosphere of home comfort depend on it. Everything matters, from the design project and the choice of materials to the arrangement of accessories, giving the space completeness and pointing out the style of the interior composition.
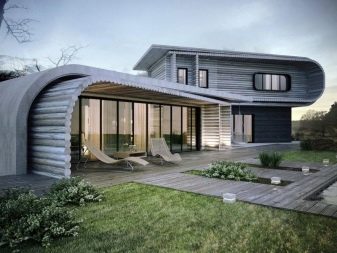
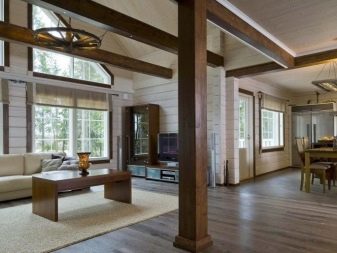
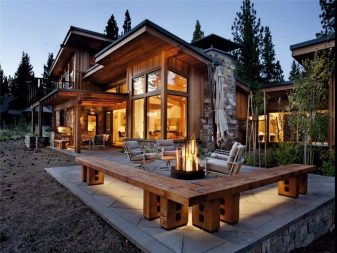
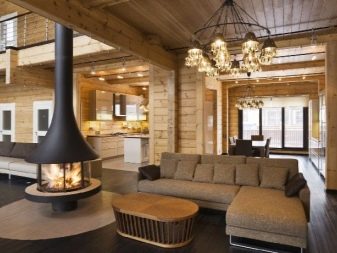
Peculiarities
Any idea of home design is based on the existing square of the room, its location and the number of floors. This is the reference point for drawing up a design project, which takes into account:
- number of floors, presence or absence of basement space;
- location of rooms, their footage;
- design features of each room (shape, ledges, columns, niches, built-in shelves);
- the location and size of window openings, taking into account the specified style and the required level of lighting;
- the presence of an attic, an attic, a bay window, a balcony, an open terrace, a veranda, a winter garden, stairs;
- layout of each room of the house, taking into account its functionality and purpose.
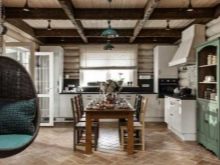
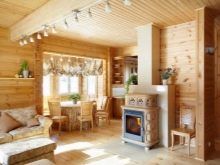
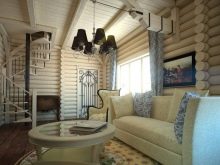
If the building already exists, it is not recommended for the interior to move walls or add new openings for doors and windows: this will lead to their distortion and reduce the life of the house. Wood is a material with good thermal insulation properties, but such a house needs to be insulated and waterproofed, which will save heat and reduce the cost of the heating system.
During the construction of a house made of wood, it is necessary to treat the array with an antiseptic and antimicrobial impregnation. Rotting of the material, its defeat by mold, fungus must not be allowed, it is necessary to preserve the structure of the fibers.
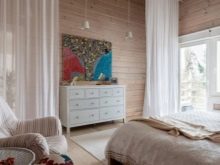
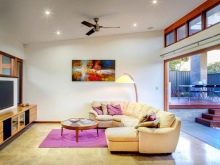
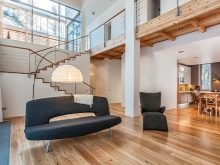
Tree types
When building a wooden house, different raw materials are used, which are divided into general construction and finishing materials. The first includes wood for the construction of walls, ceilings, the latter are needed for decoration. For supporting systems, spruce, pine, larch, fir, cedar are used. Deciduous tree varieties (aspen, alder, birch, linden, poplar) are good for the construction of temporary buildings, although some of them are used for the main construction. The decoration uses waterproof plywood, chipboard and fiberboard, fiberboard, however, this raw material cannot be called strong and durable.
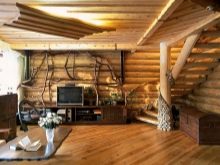
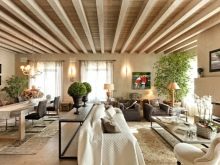
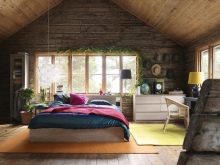
The ideal wood is considered to be northern, Finnish, Canadian, Norwegian chopped wood is considered a good raw material for the construction of a wooden house. For a bath, it is better to use aspen, cedar or larch, for furnishing the interior - hardwoods (birch, alder, beech, ash, cherry, maple), for flooring - oak or beech.
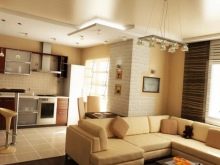
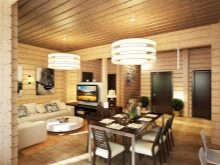
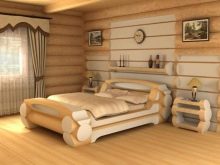
Styles
The stereotype that it is impossible to carry out a modern design in a wooden house has long lost its relevance. Using modern methods of design approach, it is possible to equip this dwelling from the inside in different interior styles, giving it the appearance of a burgher's house, a country villa-chalet, a ranch, a Finnish cottage, a hunting lodge, a Japanese minka, a log house. You can equip any room in the house in a classic, modern, vintage or ethnic design style.
Styles are in the spotlight today:
- classic - the combination of walls with wood trim with moldings, stucco decoration, respectable and rich decoration, symmetry and proportions;
- modern - opposing the classics with the use of valuable wood, plasticity and figurativeness of lines, combining wood with stucco on the ceiling, wall cladding with wooden panels, the use of caissons and moldings;
- Italian - historical motives, a combination of simplicity and sophistication, highlighting focal points and emphasizing unity with nature through the use of natural materials;
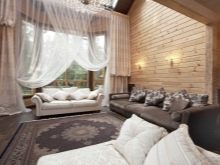
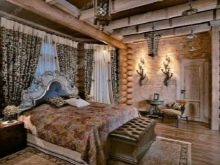
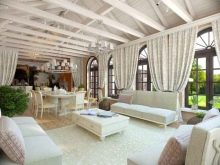
- Provence - harmony of rustic simplicity and gallant grace, the style of the French hinterland, expressed in the use of beams, careless wall decoration, the use of wild stone and glazed bricks;
- country - rural flavor with the aura of childhood, a combination of naturalness, simplicity and practicality, the presence of a fireplace and an abundance of textiles;
- Scandinavian - an excess of daylight, style with large windows, the concept of closer proximity to nature, expressed in the use of alder, pine parquet, the use of comfortable wood furniture in optimistic colors.
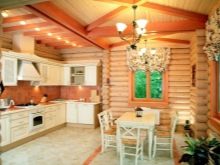
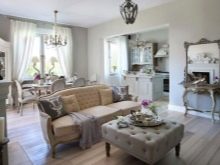
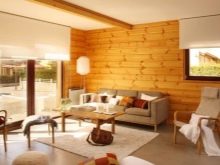
Finishing
In order for the wood texture to show itself in all its glory, it must be compared with other finishing materials: this will exclude the appearance of being inside a wooden "box" made in an incomprehensible style. An abundance of wooden surfaces is unacceptable, the tree will look spectacular only in contrast, especially if it is combined with wall painting, colored wood varnish.
An excellent solution would be to decorate the walls with clapboard, blockhouse, wall panels (including glass, bamboo, plastic and leather), drywall. In this case, use a different mount (on nails, screws, clamps).
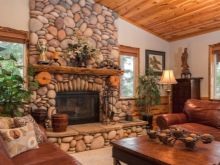
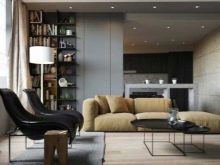
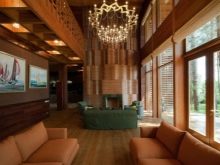
When cladding the walls of a wooden house, whether it be elite buildings or an economy class dwelling, you need to use mainly natural materials that allow air to pass through well, to prevent the formation of the greenhouse effect... It is important to take care of the mechanical ventilation device.
If conceived by style, you can finish using bricks, stone, wallpaper with a breathable texture, parquet and parquet boards. Less commonly, linoleum and linoleum tiles are used in decoration.
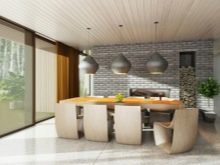
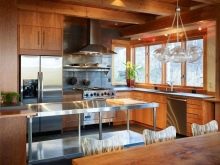
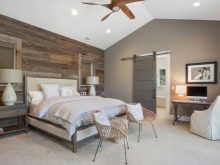
Color solutions
The color palette of shades for arranging a wooden house is divided into three groups:
- cozy natural tones (beige and brown, woody colors, including coffee, chocolate and wenge + soft shades of green and gray);
- pastel colors of the palette (cream, light peach, sunny, olive, bleached blue, sand);
- muted saturated colors (terracotta, coral, brick, yellow-orange, soft turquoise and wine).
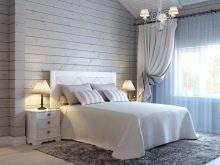
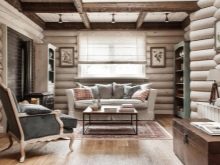
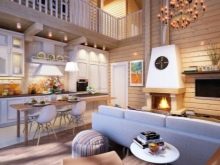
The favorite of shades is white: it fills any space with air and light, makes the room visually wider and higher, and the interior is easy to perceive.
If there is no dark brown in the interior, it is worth making light tones expressive by means of black in a minimal amount.
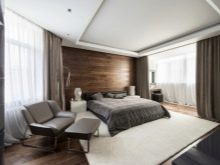
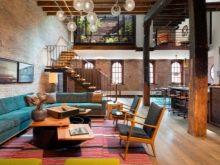
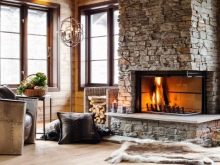
Illuminations
Lighting a wooden house is a key task: with an abundance of wooden surfaces, any room seems dark and uncomfortable. With white ceilings, it is easier to fill the house with light. If the surfaces are not painted, one central luminaire on the ceiling will not be enough, even if the area of the room is small: it will not cope with lighting every corner of the room. Depending on the chosen interior style of a particular room, the ceiling is often decorated with a pendant chandelier with several shades or candles, combining it with a second light in the form of wall, table, floor lighting, single (spot) diode lamps.
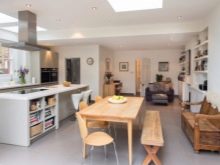
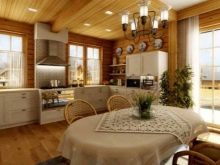
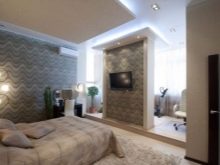
A particularly successful solution for lighting the space is zoned light, in which every functional area is illuminated in the room (guest, fireplace, dining, resting place, entrance to the room, at the base of the stairs).So the room becomes brighter and gets a clear organization.
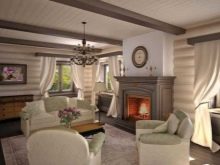
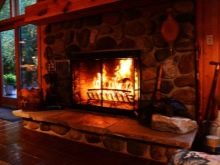
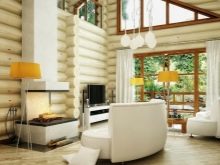
Design options
Interior design is a key part of decorating a wooden house. It allows you to change the aesthetic perception, fill each room with a special atmosphere of home comfort. Let's consider the main nuances.
Attic
An attic space is a beautiful addition to the useful area, which is a decoration of a wooden house. For the attic floor, an attic under the roof is used, which is equipped for a living room. In it, you can equip a bedroom, playroom, living room, work area.
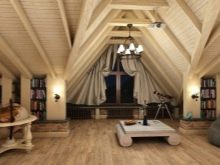
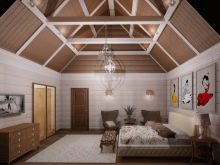
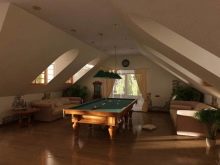
By the shape of the roof, the attic can be:
- with a pitched roof (a triangle cut off on one side);
- with a gable roof (two-piece triangle);
- tent (of four slopes);
- hip (analogue of the tent variety with a more elongated shape in one direction);
- with a sloping gable roof (2 - 4 kinks of a gable roof);
- with a remote console (attic with a portable area and full-fledged vertical windows);
- with a mixed emphasis (multi-level version with a balcony).
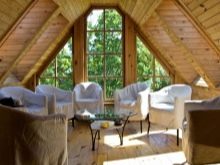
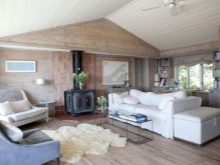
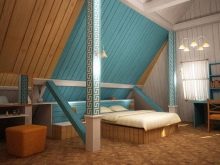
The attic has a number of advantages. It is environmentally friendly, its design is durable, it creates the necessary microclimate, the weight of its frame does not put much pressure on the foundation, so it will not cause subsidence. Its floor is the ceiling of the lower floor, so it is not cold.
Bedroom
The bedroom of a country house is a special room that, regardless of style, must obey the same color scheme of the overall interior. Of course, it can have different contrasting tones of the color palette, while the dominant shade should be light and resonant with the color shades of most other rooms.
Dark tones are unacceptable in it, even if the main walls are decorated with wood, otherwise it will not work comfortably in the bedroom.
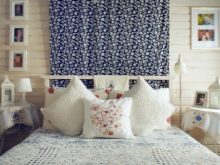
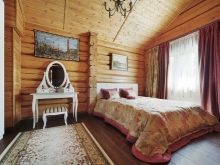
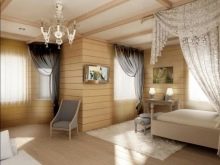
In order not to overload the style and create a crushing interior, brown tones of furniture and lighting fixtures are excluded... It is preferable to choose light shades for wall decoration and contrasting materials for the floor. White is required, you can dilute the interior with a milky shade by choosing bedding in delicate shades of pink, blue, olive.
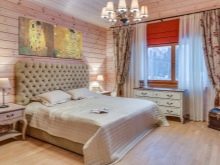
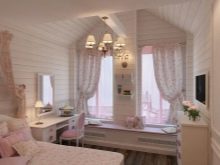
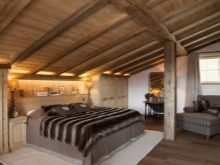
Bathroom project
To equip a bathroom, a sewerage system is required. For its normal functioning, a place is chosen near a water source with access to the sewage system. It equips itself in two ways:
- in the form of a full-fledged room;
- as a toilet.
In the first case, the bathroom includes a shower, bath and toilet. The second option includes a sink and toilet.
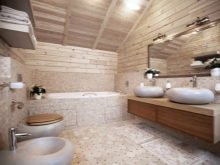
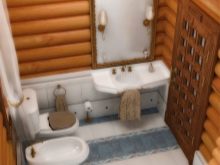
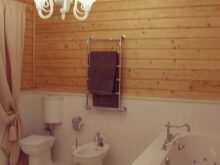
The dimensions of the bathroom depend on the plumbing and household appliances planned for installation in this room. On average, this room is allocated:
- 120 x 230 cm, provided that it is installed on one side of the toilet, a semicircular bathtub sink with an outlet on the opposite side;
- 150 x 230 cm with a similar placement, but with an exit from the side adjacent to the toilet;
- 240 x 200 cm, when the items are installed on three sides, including a two-meter bath, with doors in a free wall;
- 170 x 120 cm when accommodating a toilet and a sink with a door opposite them;
- 80 x 120 cm, if there is nothing in the room besides the toilet.
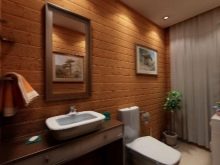
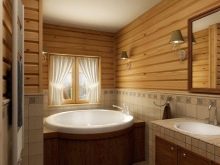
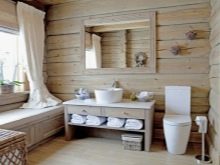
Each type of layout is individual. If you wish, you can think of more compact or free designs.
Children
The arrangement of the children's room allows the use of different paints in the wall and floor cladding. In addition to the usual materials, you can use finishing with methods of combining space (for example, combining wallpaper on drywall with laminate or photo printing).
You should not sculpt a two-level bed in the room if twins live in it: this will add weight to the wooden space.
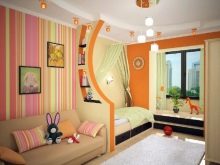
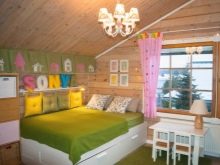
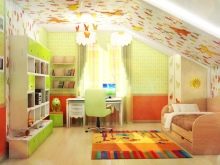
To create an atmosphere of air, it is better to use the light colors of the cladding in combination with bright touches expressed through bed linen, carpeting, a kind of picture gallery of children's drawings. Self-adhesive will perfectly relieve the room from the severity: it can be pasted over the facades of children's furniture, giving it the appearance of a single ensemble along with the decoration of the walls.
You can divide the room into sleeping and play areas, using different shades of 1 dominant color in each corner.
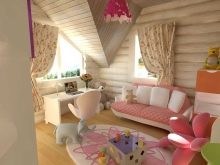
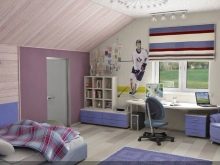
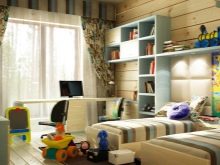
Balcony
This architectural element is characterized by functionality and aesthetics. Depending on the design features, it can serve as a visor over the entrance area or a kind of terrace. It can be cantilever (resting on cantilever logs or beams that are a continuation of the outer walls of the house) or have a separate attached structure. In the second case, the balcony platform stands on supports along the entire perimeter or is supported by several supports and one wall of the house.
The design can be laconic, have a special carved railing design, or in the form of simple vertical or horizontal pillars.
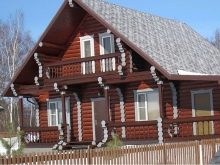
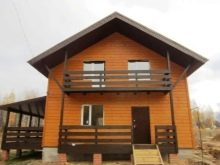
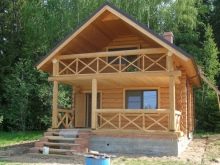
If there is a terrace at the entrance, the balcony often repeats it in style and shade. Some types of railings, in addition to decorating with carved elements and column-tables from solid wood, are decorated with lace forging. It looks especially beautiful if there are identical metal lace inserts in the decoration of the house.
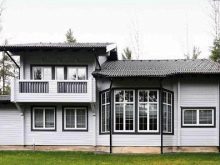
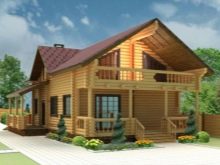
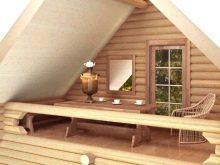
Kitchen
The interior composition of the kitchen depends on the specific layout and includes cooking and dining areas. If the space of the room is small, usually one area for cooking is located in it, and the elements of the dining room are transferred to the living room. Depending on the layout and style, the kitchen set can be located on one, two or even three walls of the room.
In other cases, it is mounted in a specially designated niche: so there is more space, and the furniture does not interfere with movement, allowing more freedom to place the dining table and adjacent chairs.
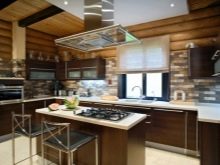
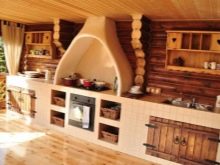
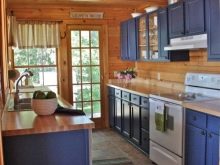
If the walls in this room are decorated with wood, it is better to separate the table and chairs from the walls with a contrasting colorusing the upholstery of the desired shade or putting on the same covers on the chairs and decorating the tabletop with photo printing.
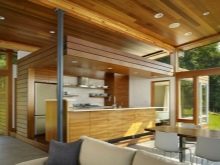
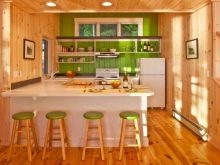
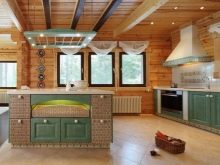
Attic
The attic differs from the attic in that it does not provide insulation. Due to its design, it is able to create a well-ventilated buffer space. In such a room, it is easier to ventilate the under-roof area by means of dormer windows.
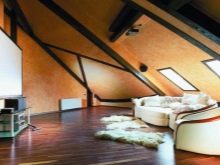
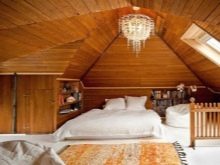
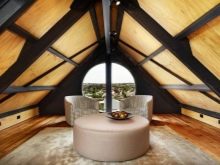
It is easier and cheaper to build, with a separate entrance to it.
This is done in a beautiful and original way by means of a separate hatch with a retractable vertical ladder or a folding type structure.
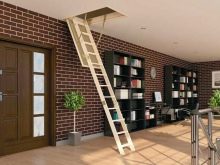
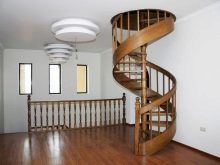
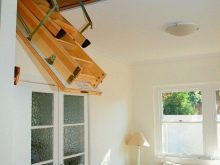
More often the attic is an empty space under the roof, although if desired, it can be equipped as a storage room.
Porch
Depending on the style of decoration, the porch can be:
- small straight with steps located on a concrete base and cladding under a stone;
- curved in the shape of the letter "L" with or without railings;
- connected to the spacious terrace, which is its main accent, with railings on both sides;
- simple in the form of a podium of two steps, framed on three sides by handrails;
- with railings and columns connecting the porch with the attic or attic.
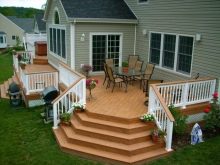
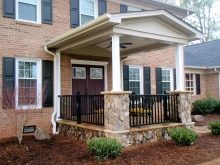
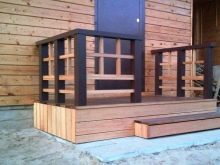
In addition to the main differences, the porch can resemble a rectangle or a square. More often it is located on the ground, although in other buildings it resembles a balcony without glazing, located on special supports.
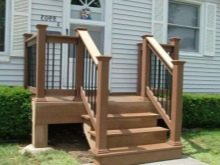

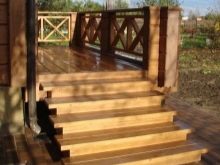
Decor
You can decorate a wooden house with wood elements or modern accessories, choosing them taking into account the desired design idea. Having a rich texture, wood is a pliable material, thanks to which you can equip a space with any material processing, using dies, saw cuts, wooden panels and beams for decorating interior furnishings.
These materials are often tightly stacked on a vertical base using bars of different thickness. So you can make cantilever shelves, giving them volume due to additional lighting.
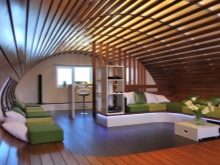
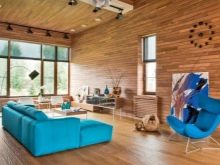
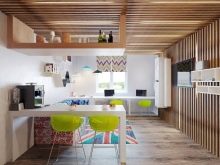
When decorating a house in a modern style, it is better to use several techniques, among which decorating a house in the form of:
- forging elements, repeated in the stair railings, fireplace fence, balcony or terrace decoration;
- the use of the noble texture of textiles in the fabric of cushions, bed linen, blankets, capes, cushions, poufs, carpets;
- the use of wall and ceiling lamps with gilding, crystal, glass, forging, floor lamps and candles;
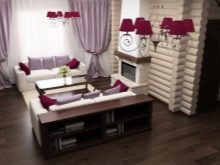
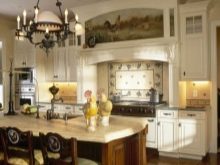
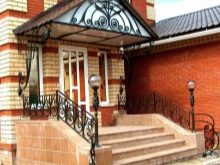
- original accent areas with a unique texture (like natural stone, brick, decorative plaster and plaster stucco);
- decorating windows with curtains with drapery, using materials of different textures in terms of density and shade in the window composition;
- decorating the space with living plants and flowers, individual vases, floor lamps with floor lamps;
- paintings, panels, exhibition compositions on shelves with spot lighting.
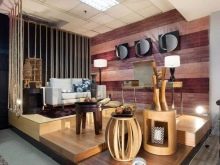
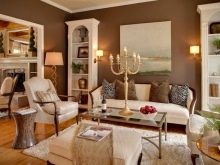
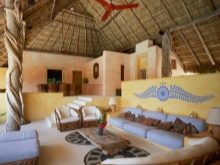
We decorate the stairs
Stairs in a private wooden house are often massive and without color: this is how the design emphasizes the beauty of the material. In addition to functionality, such design elements are often a decoration of style and a link between different rooms. They can be decorated with carvings, peculiar columns, gilding. Railings can sometimes be painted by design.
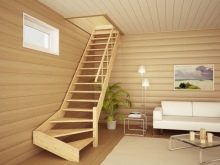
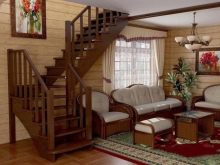
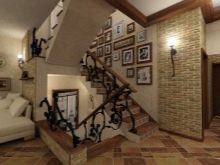
In the modern design, the stairs do not give out their origin: they are sheathed with finishing materials of different shades, highlighting the horizontal planes with a practical color, choosing forged metal lace for the railings, which gives the space lightness and makes the interior special.
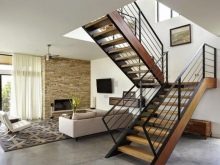
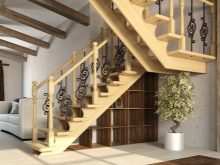
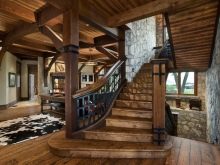
Window selection
The size and number of windows depend on the footage of the building and the location of the rooms.
So that there is more light in one-story, two-story rooms, they are placed on adjacent sides of the walls.
There are fewer of them in the hallway: this room is the main node, which has an entrance and a corridor, stairs (it is not always possible to place windows on both sides here). In the bedroom and living room, the windows should be the largest, since these rooms need the sun more than others.
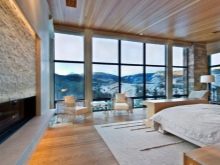
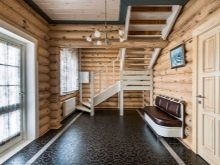
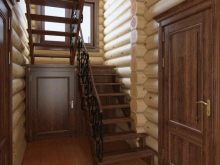
In the kitchen, you can arrange one large or two or three medium-sized windows. In the attic, they can be located along the perimeter of the walls or on two walls (depending on the type of attic). Where the room is hidden by a balcony, you need to put a large window, otherwise the room will be dark. But remember that the extension should not hide the light.
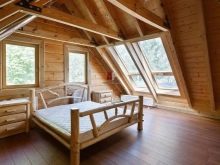
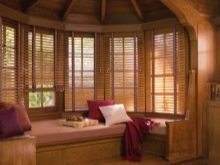
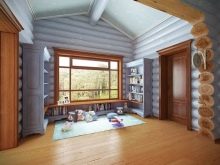
Paintings
Decorating walls with paintings is a classic technique for decorating a space. In order not to overload the interior, they are correlated with the surface of the walls and the intended style. As a rule, they are more often single or small, decorated in laconic monochromatic or gilded semi-antique frames.
In creating the desired style, the theme of the drawing is selected: it can be an art painting or a photo.
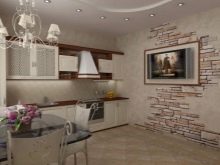
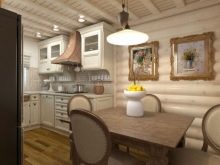
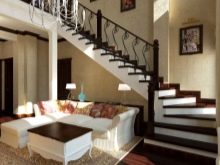
In creative directions, it is appropriate to decorate rooms with paintings in the spirit of graffiti, abstraction: such interior accessories are attached to the wall, as required by the style.
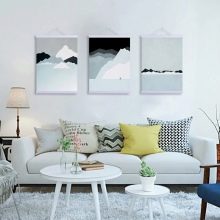
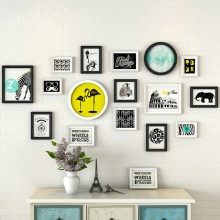
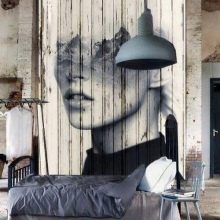
Ideas for different areas
The more space in the rooms, the more design possibilities and larger pieces of furniture.
You should not fill a space in which untreated wood walls are of the same color with massive furniture: this overloads the interior composition with an abundance of wood and makes the room heavy.
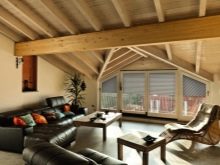
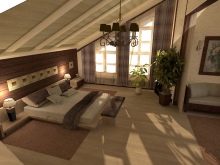
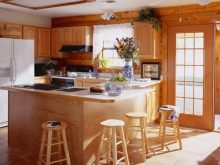
If you need to place solid wood products in the room, it is better to sheathe the walls with panels, while choosing products with a minimum of wood decor or an open frame for arranging them. The design of a small and small room (for example, 6 x 6 m) includes a minimum set of furniture and accessories. There should be freedom of movement, the abundance of decor will create a sense of disorder.
If the layout of the building is a studio (an open-plan room, no partitions), separate corners with different purposes are equipped in it, connecting them by means of color shades of the design.
Photo gallery: beautiful examples
An entrance hall with a staircase, sheathed with wall panels, looks stylish and expensive: a column for brickwork and a false fireplace are the highlight of the design.
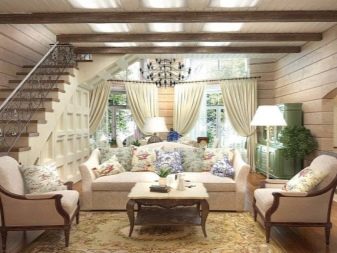
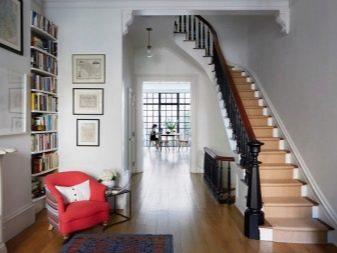
The guest area on the ground floor in the ledge under the staircase will allow you to relax yourself and receive guests: cozy upholstered furniture, pile carpet, large windows with curtains create a welcoming atmosphere.
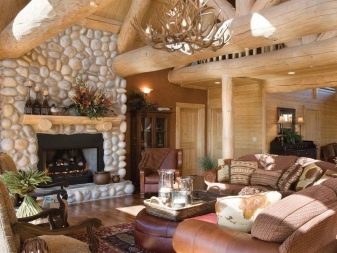
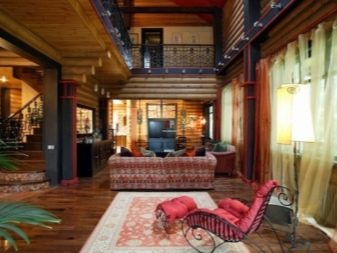
The living room in beige and coffee colors with a ceiling and beams looks creative and fashionable. Wooden cuts of different sizes on the accent wall, imitation of masonry and paneling are combined into a single harmonious ensemble, light furniture and transparent lamps add lightness to the space.
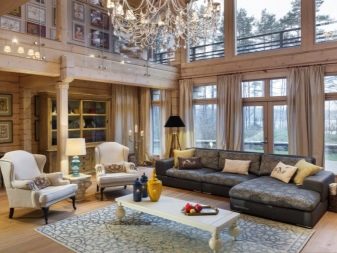
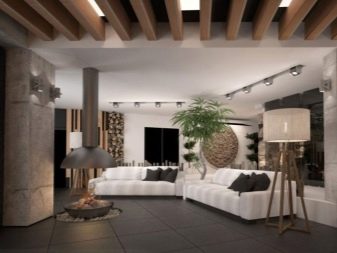
The living room, combined with the dining, guest, fireplace area and cooking area, is extremely hospitable: white furniture, a ceiling and a fireplace ledge add light to the space, a rocking chair sets you up for relaxation, a wenge-colored kitchen set gives the room coziness and country notes.
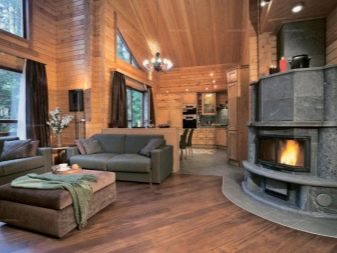
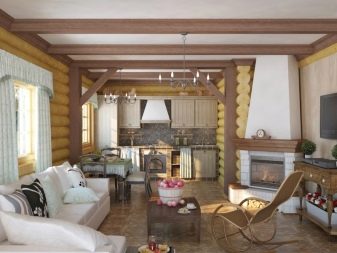
The attic with large windows on adjacent sides is incredibly cozy and light: a large corner sofa with spacious functional drawers can hide unnecessary details of the arrangement, bright textiles of curtains and cushions adjust to comfort and a pleasant atmosphere.
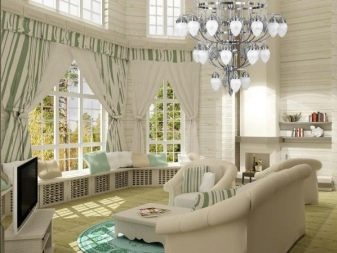
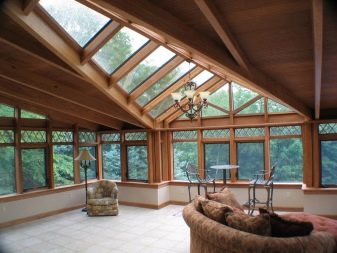
Watch the following video for interior design trends from Warsaw Home Expo 2018.













The comment was sent successfully.