All about one-story half-timbered houses
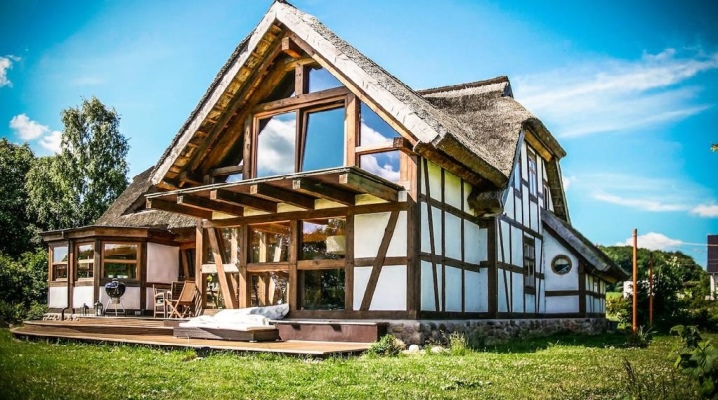
Knowing everything about one-story houses in the half-timbered style, you can perfectly translate this style into practice. It is necessary to study projects and drawings of houses on the 1st floor in the half-timbered style with a terrace and with a flat roof, other options for buildings. But no projects will help if the general requirements and specifics are not taken into account - and this is where you should start.
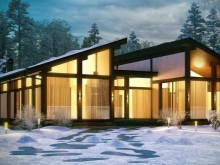
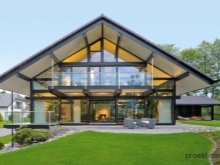
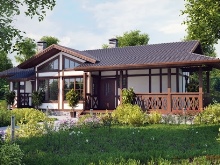
Peculiarities
The most important characteristic of a one-story half-timbered house is ... exactly the fact that it is built on one floor. The enthusiasm for two-story and higher buildings is gradually passing away, and it becomes clear that behind it was rather pathos and a desire to stand out than a real necessity. The half-timbered technology itself has already proven its effectiveness and rationality for several centuries. Beams in this style are not masked, moreover, the facades of the buildings are deliberately made as woody in appearance as possible.
Fachwerk is considered to be a subspecies of frame construction technology.
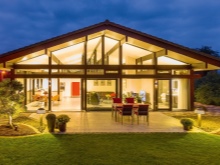
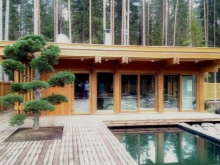
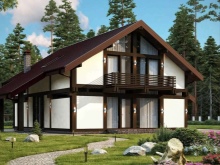
Other important features of the style now are:
clear separation by color;
the ability to abandon the "overhang" of the roof of the building over the residential floor, because modern means of waterproofing are sufficient;
the design of many small graceful windows;
creation of a mansard roof;
emphasized vertical orientation of the building.
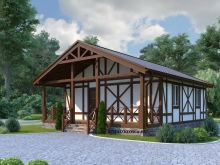
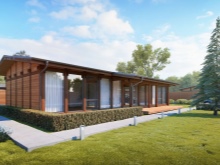

Projects
A typical project of a house with a height of 1 floor in the half-timbered style involves dividing the space into a public and a residential part. In the common room there are:
kitchen-dining room (or separate kitchen and dining areas);
living room with fireplace;
entrance vestibule;
storage room;
furnace zone.
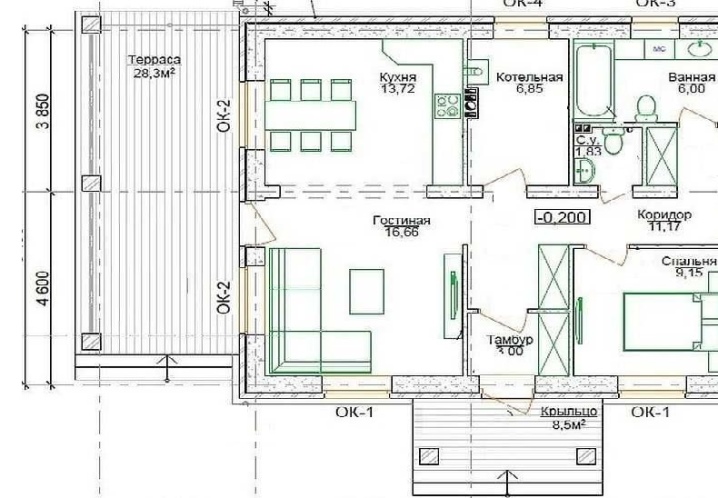
Even in a relatively small space, it is possible to supplement the public area with three living rooms and a couple of sanitary facilities.
In some cases, the house is complemented by a terrace. In this version, it is customary to highlight:
living room with an added kitchen and dining area;
a couple of bedrooms;
large hall;
bathroom with an area of approximately 4-6 m2.
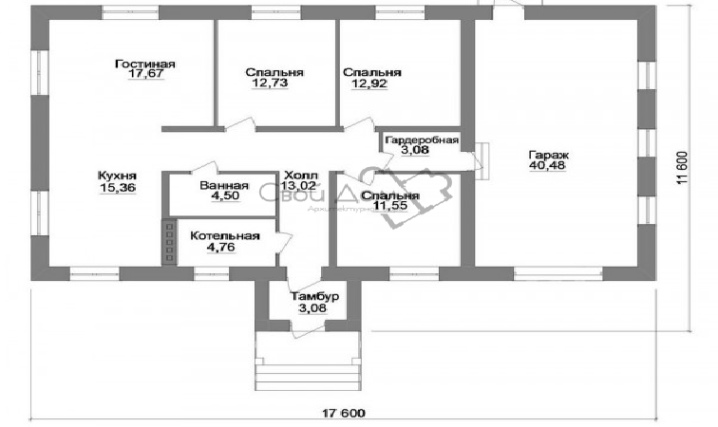
Although traditionally a gable roof is used in half-timbered houses, more and more modern projects involve equipping a flat roof. Their advantage:
the ability to use a variety of roofing materials;
reduction in cost (compared to using a pitched top);
pleasant and harmonious appearance.
However, you will have to carry out much more waterproofing work than usual.
True, modern materials and technical solutions successfully cope with this task.
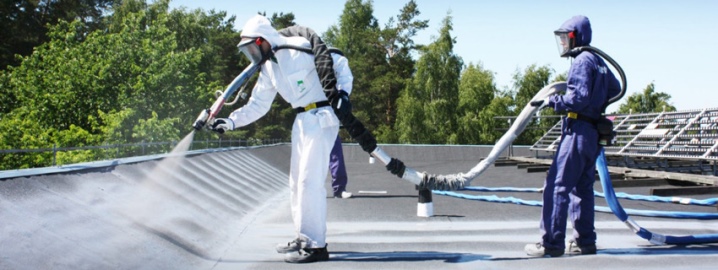
When drawing up drawings, they can allocate two living quarters of 10.2 m2 each, a sauna of 9.2 m2, an entrance hall of 6.6 m2, a bathroom of 12.5 m2. And this plan shows the distribution of premises in a house measuring 5.1x7.4 m. An alternative solution is a house of 11.5x15.2 m2 with a wardrobe of 3.9 m2 and a bedroom of 19.7 m2.
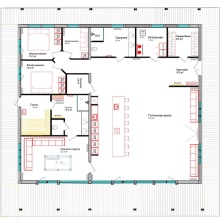
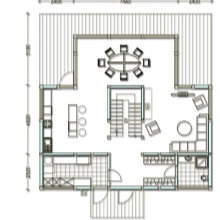
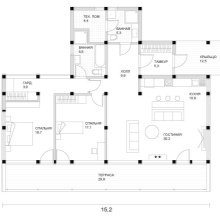
Beautiful examples
This photo shows a classic type of half-timbered house - with a roof brought forward, part of which is made in a pitched form. The terrace with a perimeter fence is also attractive.
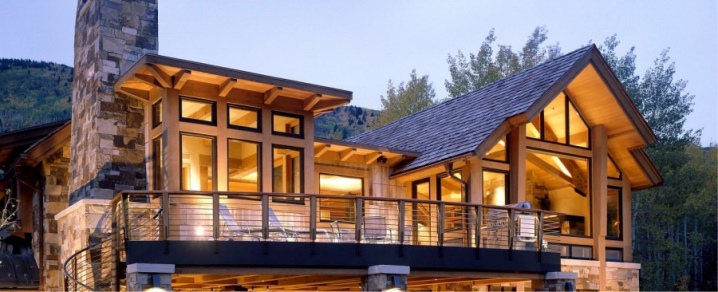
And here there is another attractive option - with a large window that occupies part of the roof.
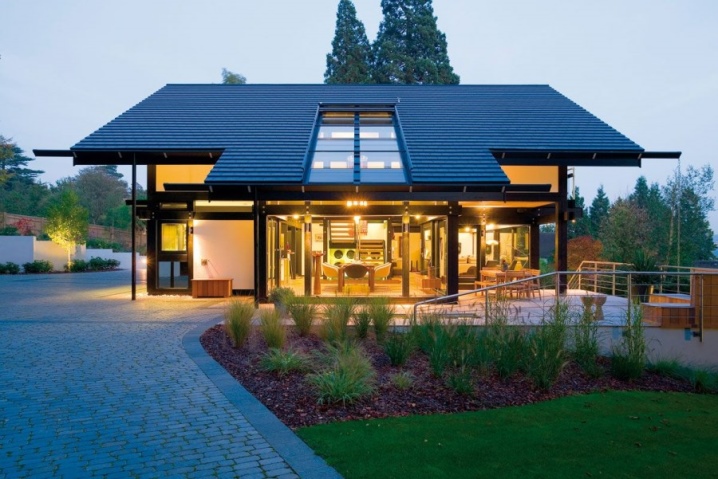
In some cases, the entire roof is pitched; it is possible to make not only a straight, but also a corner house.
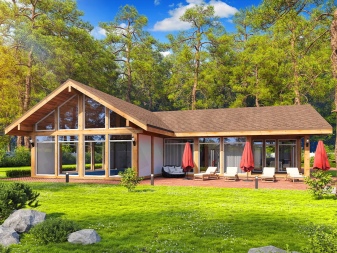
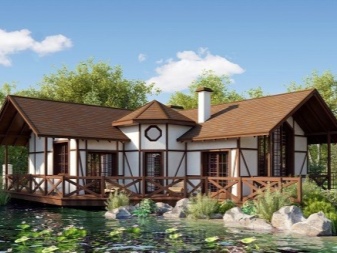
Finally, an attractive option is in many cases the use of walls and terraces made of wild stone - they look gorgeous against the background of a wooden house.
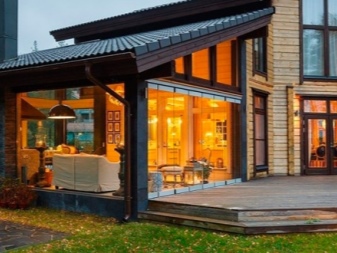
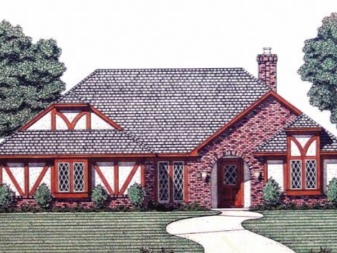
See an overview of the half-timbered house.













The comment was sent successfully.