The original design of a small room
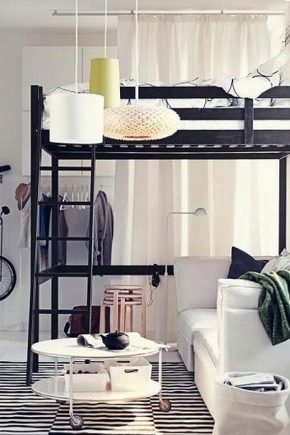
In modern homes, one room can simultaneously be a bedroom, a study, a kitchen, and a living room. To combine all these functions, even at the stage of renovation, it is necessary to carefully consider the design of the room. When planning the interior of a small apartment, one should take into account not only the size, but also the shape of the existing room.
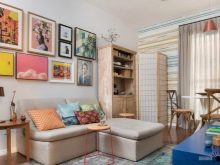
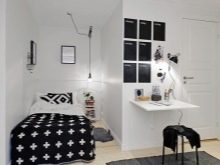

Small room design rules
The most common option to expand a small space is to combine two small rooms with an area of 10-12 sq. m into one by demolishing walls and interior partitions. Sometimes the owners expand the boundaries of the living space due to the existing balcony or loggia - they demolish the balcony block and insulate them. However, this is not always possible for a number of reasons.
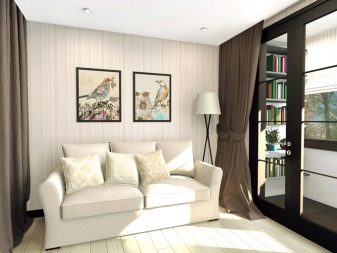
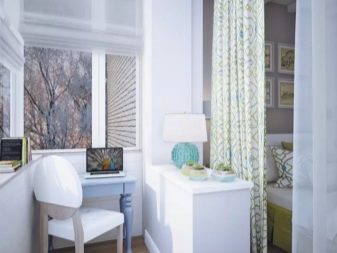
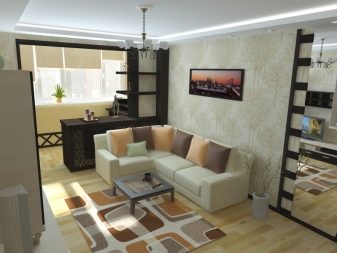
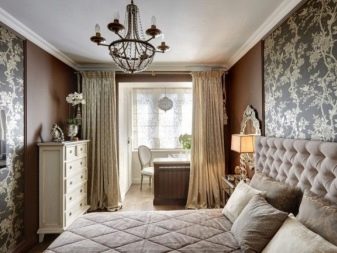
Therefore, it remains to deal with a very small area. It's good if the room is 9-10 sq. m, from which it is necessary to squeeze out the maximum usable space, has a square shape.
It is somewhat easier and more convenient to plan the situation in it, since the length of the walls is the same everywhere. Therefore, the furniture can be arranged as you like.
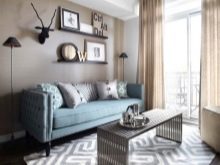
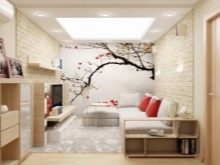
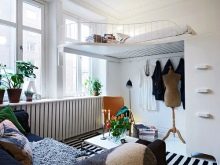
If we are dealing with a rectangular room, it is better to put the bed along a long wall. Retractable furniture pieces, if any, must not interfere with free movement. If the room has a niche, you can equip a dressing room or a sleeping place there.
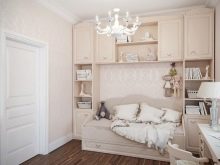
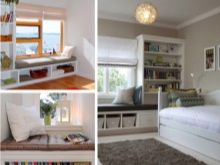

The basic rule for decorating a small room is to use no more than three colors in the decoration. Moreover, they must be combined with each other. For the main tone that will be used on the walls and ceiling, it is better to choose muted calm tones.
If there is enough sunlight in the room, you can experiment with cool shades - from pale blue and delicate lilac to emerald green. If we are dealing with a room where there is a small window and there is a lack of natural light in it, it is better to choose warm colors for decoration.
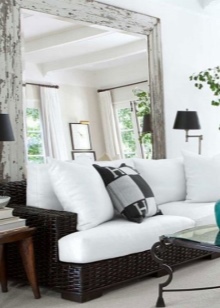
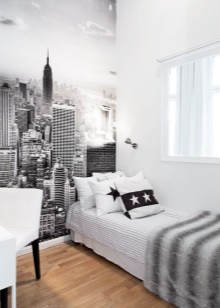
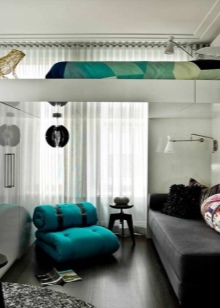
The second shade used in the interior is considered optional. It is needed in order to add volume to the room, to make it deeper. It can be the same basic, only more intense. It can manifest itself in furniture or some details of decoration.
But the third color can be radically different from the previous two. This is a kind of contrast. It can manifest itself in decorative elements - cushions, a rug near the sofa, curtains, vases, etc. It can also be decorative lighting. The main thing is that there should not be too many such details and they should not be too large.

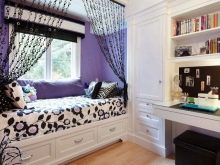
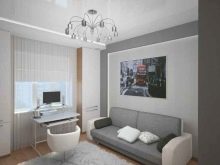
How to visually enlarge the space?
A small room shouldn't be dark. To do this, it is necessary to provide as many light sources as possible in the room. A light tone should be the main one in the interior design - the wallpaper on the walls, the ceiling, and, if possible, even the floor looks much more spacious in this light.

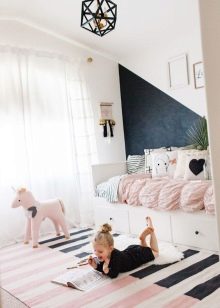
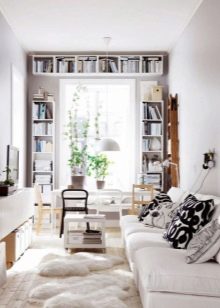
Ideally, the walls will have a solid color finish - wallpaper or decorative plaster. It is better to refuse large prints and bright colors for walls - they will visually “eat up” an already small space. In a narrow room, a long wall can be decorated with a vertical strip, and the short one can be left plain.A long wall can be made darker, decorated with photomurals, glued with decor or decorated with family photos.
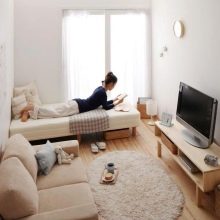
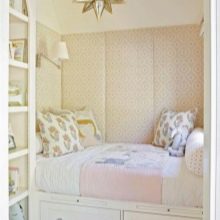
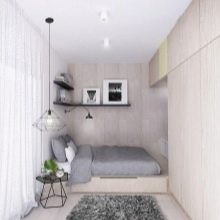
There is an opinion that a drawing that is too large is not suitable for small rooms. However, in some cases it gives a completely opposite effect - drawing attention to itself, the print, as it were, distracts attention from the modest size of the surrounding space.
If we are dealing with a narrow and long room, we should not delimit it with blind partitions. - so one part of the room will lose daylight altogether and will seem even smaller than it actually is. If the window is located on a short wall, you can hang a large mirror in front of it or install a cabinet with mirrored doors.
In general, all glass and mirror elements are appropriate when creating a design project for a small space. They visually expand its boundaries and add light and air to it, make the interior lighter. To do this, you can use glass panels or backlit shelves, mirror tiles.
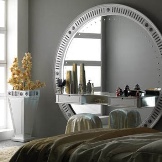
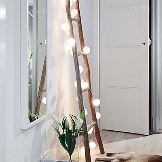
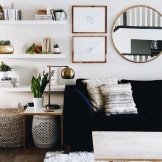
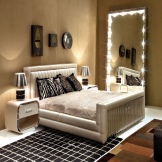
As for the ceiling - if the white color seems too boring for you, you can paint it in the color of the walls, but make it a few tones lighter, and in order to prevent the space from merging together, you can delimit it with light ceiling skirting boards. This way you can visually enlarge the low ceiling.
Designers do not recommend making a complex multi-level ceiling in a small space. You can simply stretch a glossy canvas - it will reflect the light from the bulbs and provide additional lighting. If you still want creativity, the lower level should be done at the edges, and the center should be left deeper.
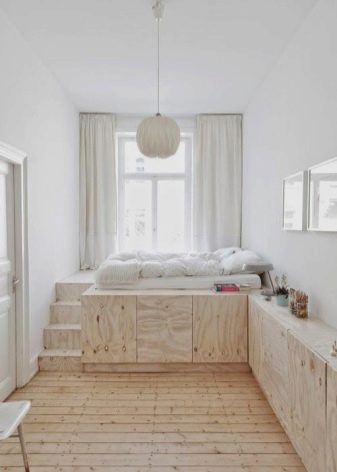
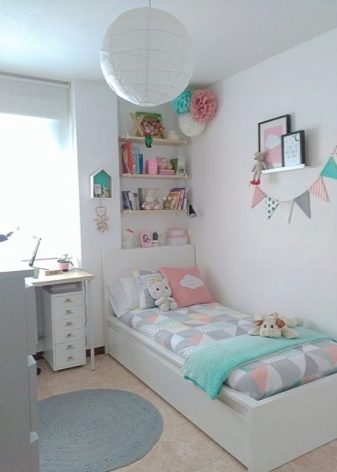
A bulky chandelier should also be abandoned - it is better to make diffuse lighting. Ceiling mounted spotlights are ideal for this. At the same time, it is better to stir them purposefully: above a table, above a bed or a sofa, above a painting or a panel on the wall.
Floors can also visually enlarge the space. There are some rules here too. If you choose parquet or laminate flooring, it is recommended that you install it diagonally. At the same time, it would be a mistake to lay a dark carpet with a complex pattern on the floor. It is better to limit yourself to a small rug in the same color scheme as the floor covering. In addition, the color of the flooring should contrast with the color of the furniture. Otherwise, the whole space will merge.
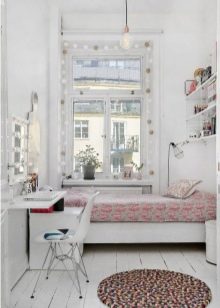
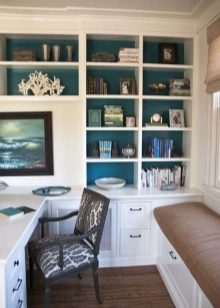
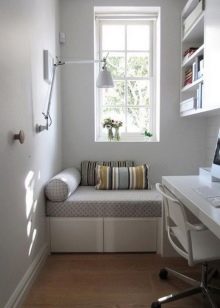
Division into zones
There are several ways to zone a room. The easiest is to divide the room with a curtain. It is enough to fix a thin cornice on the ceiling and hang a curtain on it. At the same time, too heavy curtains should be avoided - the entire interior should be light.
Sheer voile or thread curtains can be used to separate a small space. You can show a little imagination and make it with your own hands from improvised materials - from bugles, beads, crocheted or using the macrame technique.
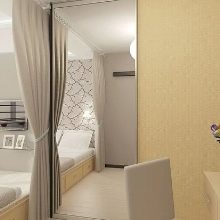
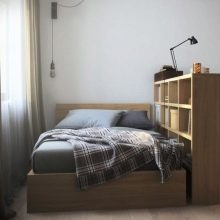
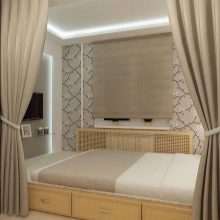
A wardrobe or "slide" can act as a partition. This wall has a lot of open space and can be double-sided. In addition, it can also act as a bedside table - you can put your phone, TV remote control or a book that you read before going to bed on it.
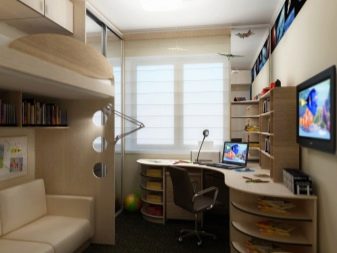
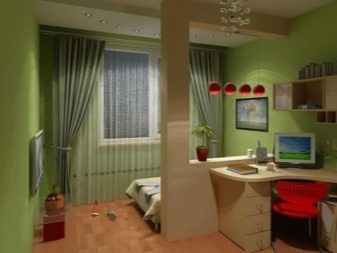
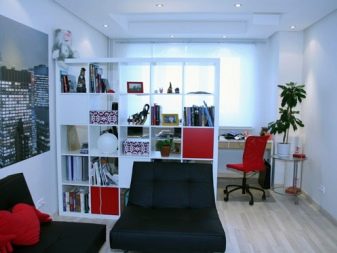
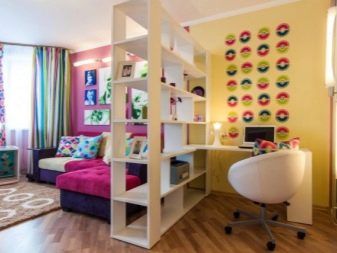
You can also outline the boundaries in the room using a plasterboard partition. In it, you can make niches for storing various items, and for greater effect, decorate them with built-in lighting or LED strip. The partition can also be made in the form of sliding doors of the "compartment" type or in the form of a mobile screen on wheels.
Another way to divide a room into zones is multi-level lighting. For example, if they cook food, eat dinner and sleep in the same room, then a lamp can be hung over the kitchen table, which can change its height - it can be lowered by making the table lighting more intense, or raised higher by adding light to the common space.
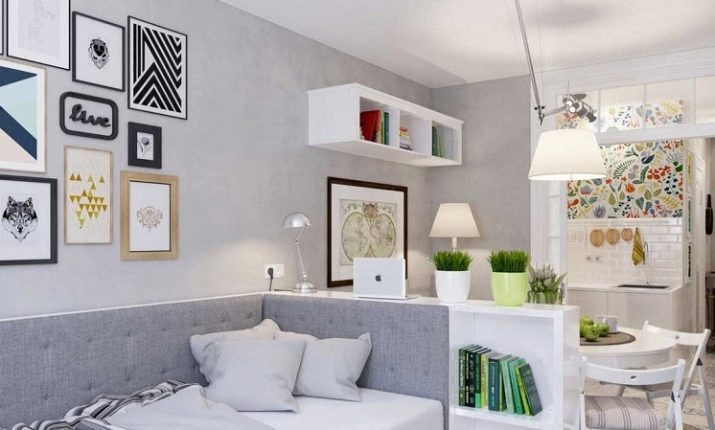
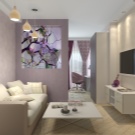
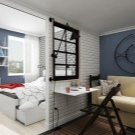
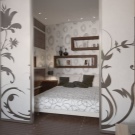
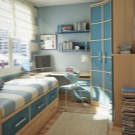
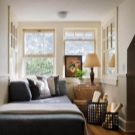
Spotlights can be mounted above the bed or sofa, and the aforementioned LED strip can be hung above the TV. It can be glued not only to the ceiling, but also to the wall. With its help, you can make the image on the wall-paper three-dimensional.
With the help of finishing materials for the floor, you can also delimit the room.For example, tiles can be laid in the kitchen area, and a bedroom or living room can be decorated with carpet or laminate flooring.
Whatever solution you choose for zoning the space, you should keep the interior in a single color. Liberty is allowed only in shades of one color. It should be remembered that one color can have both warm and cold shades, and they should not be mixed in the same room.
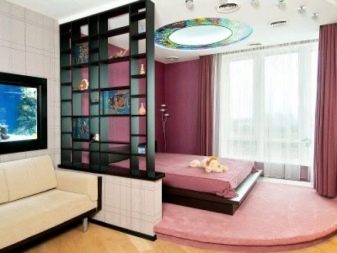
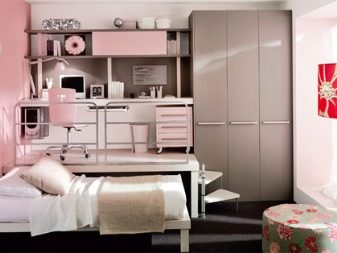
Choosing a style
It was already mentioned above how important it is not to overload the interior with unnecessary accessories. Therefore, for small rooms, practical minimalism is most often chosen, when the interior ideally combines the necessary minimum of items with their maximum convenience.
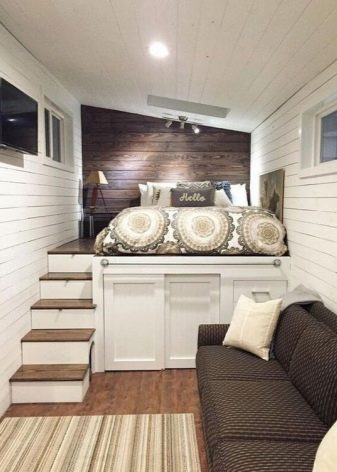
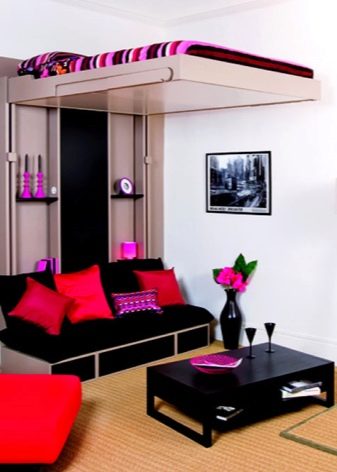
Regardless of the purpose for which the room is intended, there are several rules that should be followed in a minimalist style:
- Lack of complicated decor. There is no place for intricate patterns, various curls and an abundance of unnecessary details.
- Furniture shapes are extremely laconic and simple. It is desirable if the whole furnishings are in a single color.
- Lack of unnecessary interior details. Each piece of furniture should have a specific function. Small rooms have no place for massive floor vases and artificial trees. Every centimeter should be useful.
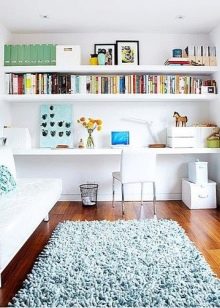
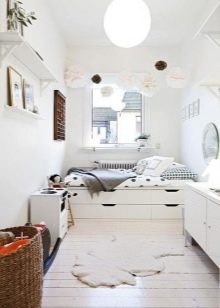
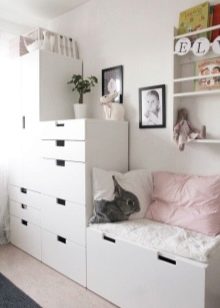
It is better to choose a wardrobe with sliding doors, since swing doors take up too much space. And in the corner you can put a floor lamp or a clothes hanger. Bookshelves can be placed on top around the bed. Instead, you can choose a sofa bed.
For classic design you should choose furniture made from natural materials - wood or rattan. The high-tech style is characterized by an abundance of metal and glass, so you can pick up an aluminum profile rack with glass shelves.
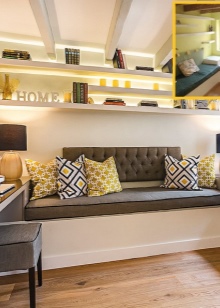
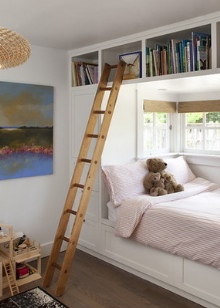
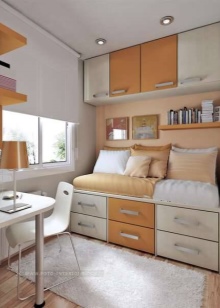
Interior loft style does not provide for any partitions - the exception is those that cannot be demolished according to the project and those that fence off the bathroom from the living area. This direction is generally characterized by the lack of decoration.
Rough wall finishing is allowed - bare concrete or brickwork. If this finish seems too brutal, you can decorate the walls with decorative plaster that imitates metal or leather.
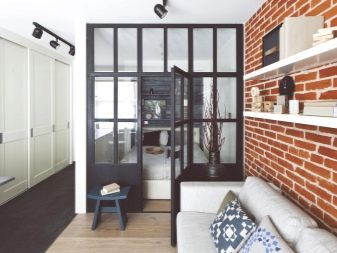
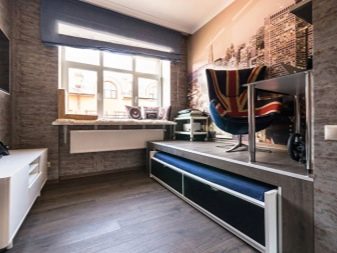
Despite the inherent styles Country and Provence an abundance of cute trinkets, they can be used in a small space. It is enough to fit light furniture, hang light openwork curtains on the windows and put several flower pots, and put the same tablecloth on the table and the house will be filled with rustic comfort and warmth.
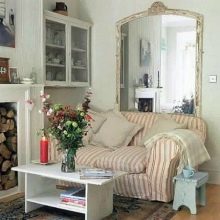
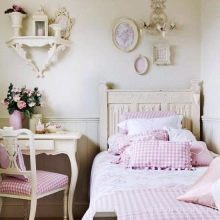
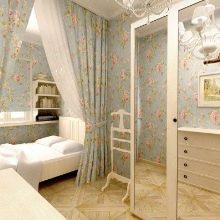
We select the interior of the room
Before choosing furniture for a room, you should decide on its functional purpose. If you decide to expand the space and make a studio out of a one-room apartment, a corner sofa, which will separate the kitchen from the living room, is quite suitable for these purposes.
A large sofa is hardly suitable for a study. More strict furniture will be appropriate here, for example, a beautiful table and a comfortable chair or armchair. In such an interior, there is no place for floristic motives - the interior should adjust to the working mood, so the design should be extremely laconic. It can be diluted a little, for example, with a picture on the wall or an unusual design clock.
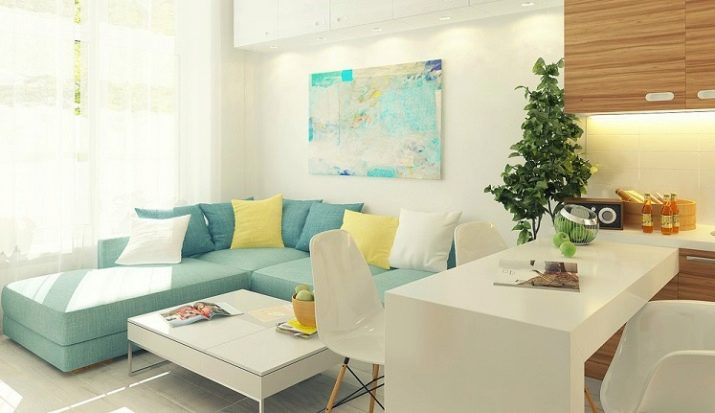
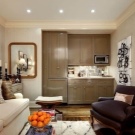
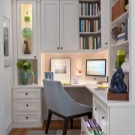

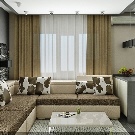
For a room where a young couple with a small child lives, deaf partitions are unacceptable - the child may wake up at night and be frightened if he does not see his mother nearby. It is better to delimit the zones with a translucent curtain. You can hang rheostat lamps above the parents' bed and above the crib. Their brightness can be adjusted - this is very convenient, especially if you have to often get up at night.
If you are decorating a room for a teenager, then bean bags or pillows can be used instead of chairs.They are perfect for a friendly youth party, and after guests have left, they can be folded into a corner or put away in a closet.
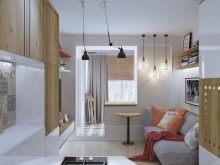
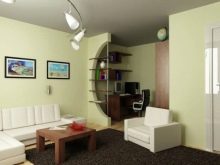
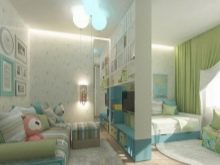
Window decoration
In a small room, long blackout curtains spreading across the floor will not be very appropriate. In addition to the fact that they will create inconvenience when cleaning, they will visually reduce the height of the room. It will be much better if you hang small light curtains up to the windowsill.
If you are equipping a room such as a balcony or loggia, you can choose blinds as an alternative to fabric curtains. Fabric vertical blinds are suitable for classic interiors, and horizontal metal blinds for techno style or any other minimalist interior. Roman or Chinese curtains are a universal solution for any interior.
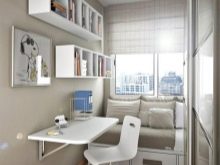


If you are the lucky owner of large panoramic windows with a low sill, then it can be used as an ottoman. Sometimes it's so cool to sit near the window and watch how life is boiling behind him. It is especially interesting to do this if the apartment is located on high floors.
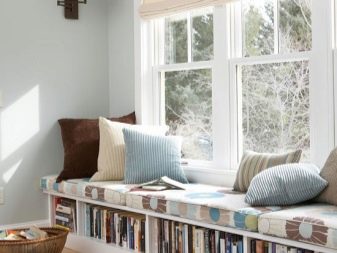
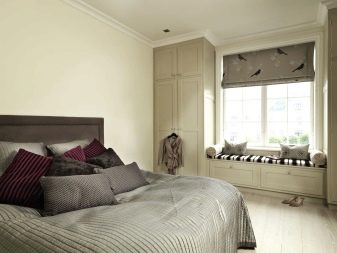
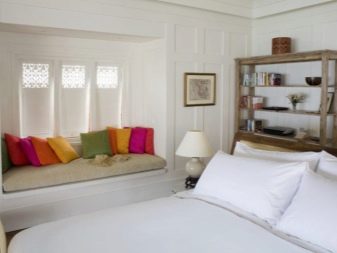
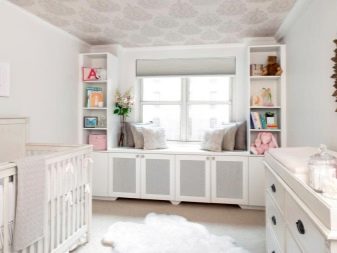
By the way, at a height it is not necessary to hang curtains at all. Neighbors will not look into the windows, and at night you can lower the rollers or the aforementioned blinds.
Little tricks
You don't have to be a designer to make the most of your space. Sometimes interesting ideas lie on the surface, you just need to take a closer look.
So, for example, with the help of a panel made from the remains of old wallpaper, you can diversify even the most insipid and boring interior. If imagination is not enough, such a panel can be bought ready-made.
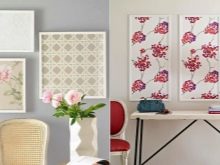

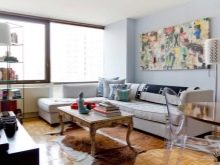
Often, additional living space is equipped on a balcony or loggia, if they have a sufficient area. At the same time, it is not always possible to remove the interior partition, but you still want to have a room. In this case, the way out is to insulate the loggia.
Most often, the width of the resulting room is such that only a bed or a table can fit there. In this case, a transforming bed comes to the rescue. At night it is a place to sleep, and during the day the bed folds up and transforms into a work desk.
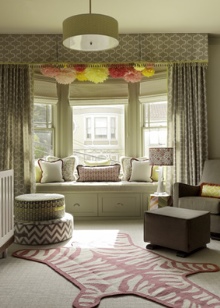
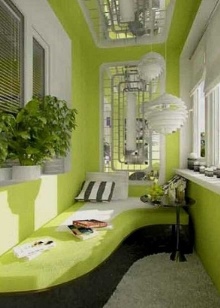
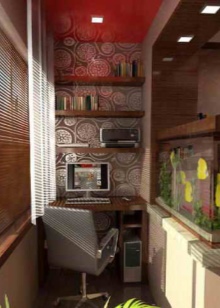
Design techniques
There are many techniques to add variety to a small space. For example, you can experiment with furniture - in particular, a wardrobe. The corner version will take up much less space than a coupe, and in terms of capacity it is not inferior to it.
If the window in the room is small or absent altogether, using photo wallpaper can create a fake window or door. An excellent reception - the image of a forest or a seascape on the wall, passing into the doorway.
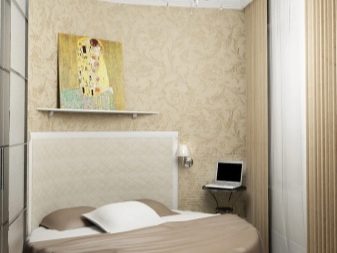
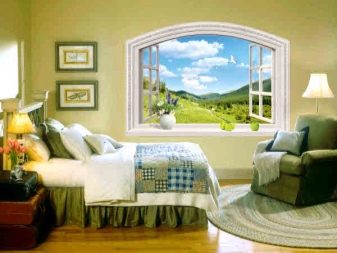
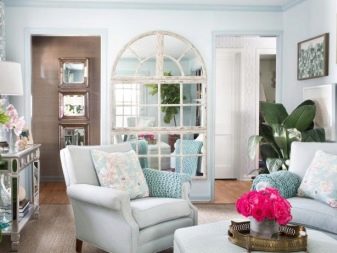
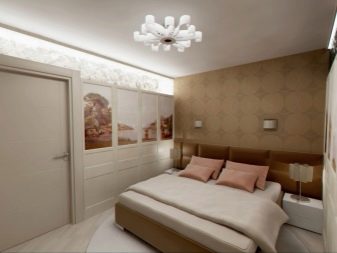
Avoid lots of objects on the floor. Anything that can be lifted should be placed above floor level. Use open shelves actively. They should be placed at different heights so that the design does not appear flat.
Beautiful examples and options
Often in a small apartment, the bed takes up almost all the free space in the room. Very often this is found in the old "Khrushchev". When creating an interior for small spaces, designers often play up the idea of space zoning not only horizontally, but also vertically.
By lifting the bed to the podium and making drawers in it, you can create additional storage space underneath. You can hide anything there - from winter clothes and bed linen to children's toys.
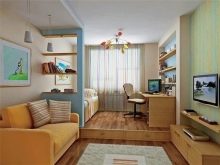
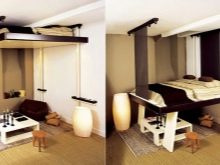
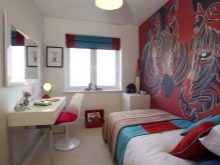
Or, for example, the bed itself can be multi-tiered, when one berth is pulled out from under the other. This solution is very important if you need to equip, for example, a nursery for several children. By raising the bed above floor level, you can organize a workspace below.
Modern stores offer a large number of options for loft beds with a built-in wardrobe and table. Using all the above techniques and complementing them with your own ideas, you can create a fashionable and original design even in a modest space.
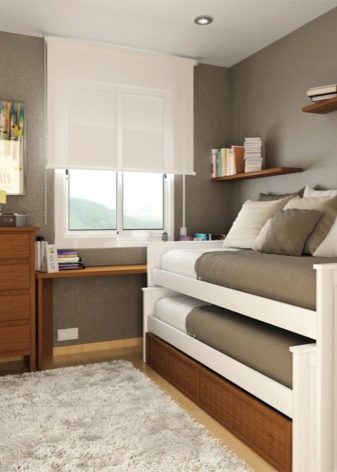
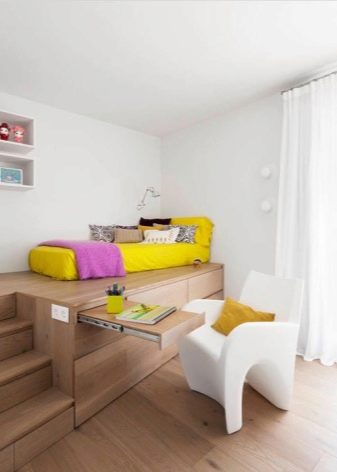
For information on how to visually increase the space of a small room, see the next video.













The comment was sent successfully.