Features of the design of a room with an area of 15 sq.
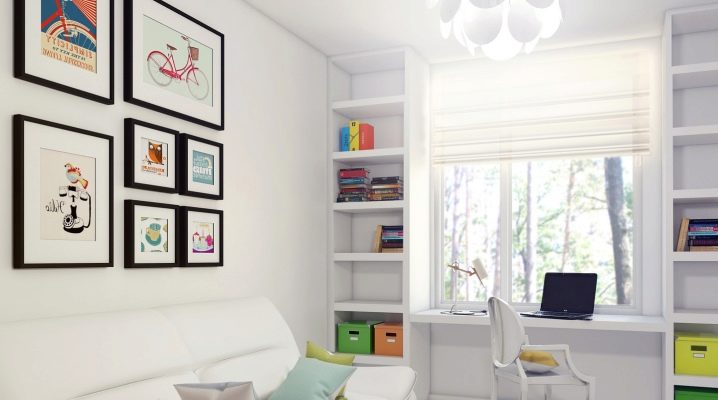
15 sq. m. - a fairly common footage of a room for houses of the times of "Khrushchev" buildings. On precious meters, you can equip a living room, a bedroom, or a nursery, if you have a two- or three-room apartment, or combine all functional areas, if you have a one-room apartment at your disposal.
It is important to remember that not all styles will look appropriate in a small space. But do not despair - this article will convince you that 15 sq. m is enough to create a modern and effective design.
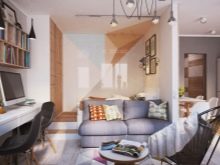
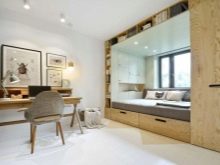
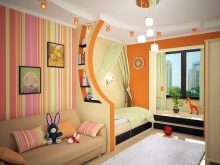
Project creation
In any case, whether a professional designer will work, or you will be engaged in design and repair yourself, before starting work you need to create a project.
The project needs to take into account:
- area and shape of the room;
- number of windows, presence / absence of a balcony;
- location of heat and water supply;
- the need to create a nursery.
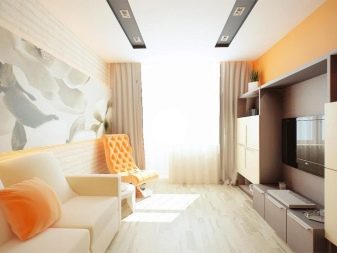
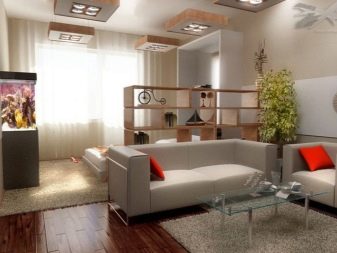
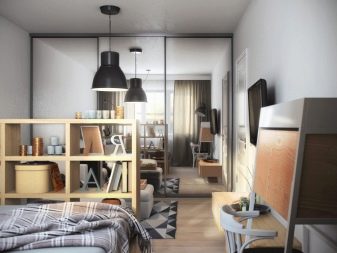
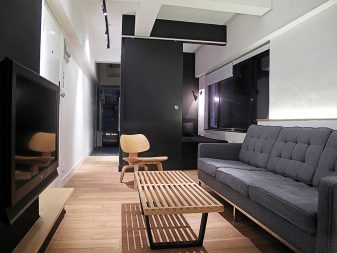
The project can be drawn on paper (graph paper is suitable for this purpose), or it can be done using computer programs. The creation of a project will help determine the cost of finishing materials, suitable dimensions of furniture.
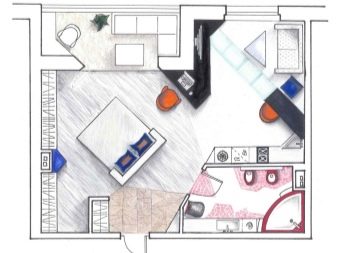
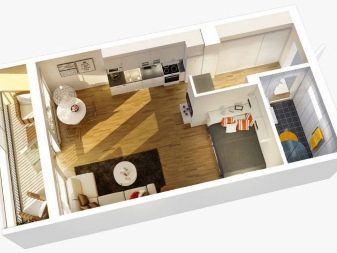
The shape of the rooms can be square and rectangular, less often you can find options with beveled corners.
A square room is a room of the correct shape, so designers love to work with it - all kinds of zoning methods are suitable for such an apartment, you can "try on" almost any interior. But more often the rooms have an elongated shape, which creates certain difficulties in design.
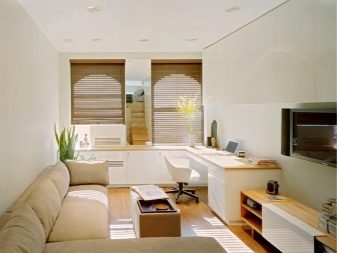
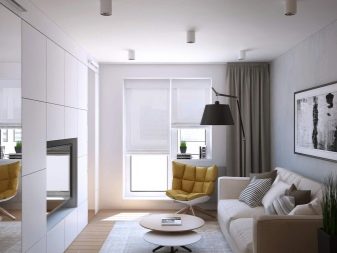
The main task in creating the interior of such a room is to optically expand the room, to turn it from a “gap” into a comfortable space. For this purpose, accent wall painting can be used, the use of stripes - a horizontal stripe visually makes the space larger, but at the same time the ceiling seems lower. The wider the stripes, the lower the room appears. The vertical stripe visually makes the room more elongated, and the ceilings are higher.
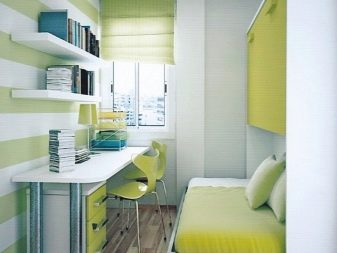
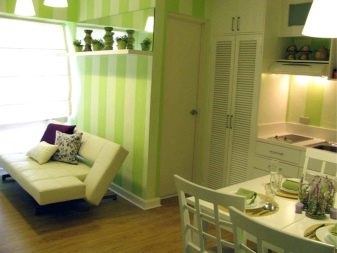
Note:
- The vertical stripe is prohibited if the height of the room is greater than its width.
- It is also important to take into account the side that the windows of the room face: if the windows face the sunny side, it is possible to use light gray, turquoise, blue - such colors will bring coolness in the hot season; if for a shady one - use warm colors: beige, peach and others.
- If you carry out work on the preliminary insulation of the balcony, it can also be turned into a working space - a study, a dining area or a dressing room.
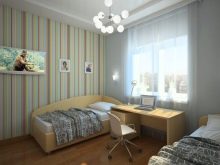
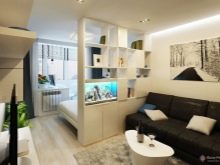
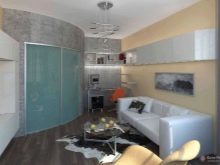
Ideas for a studio apartment
If the living area of your apartment is 15 sq. m., modern designers suggest taking a closer look at the option of creating a studio apartment. The first such apartments appeared in Europe at the beginning of the last century, and by now they have gained popularity in our country.
Their main feature is the complete absence of internal partitions; only a bathroom is a separate room. TO
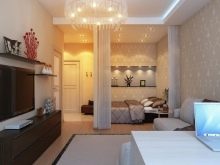
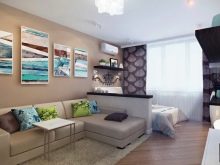
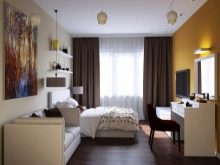
The room, kitchen and hallway merge into a single harmonious space.
Using various zoning methods, functional zones are allocated in the room.
It could be using:
- pieces of furniture (shelving);
- architectural structures (podiums, arches);
- different floor coverings (carpets, implementation of different colors according to the zone);
- the right light accents.
All these methods can be combined with each other to get interesting and bright solutions.
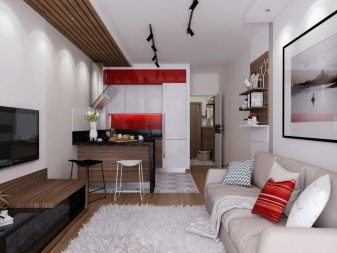
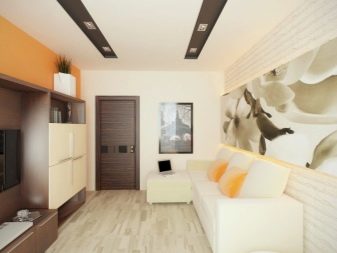
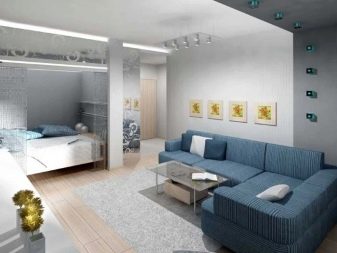
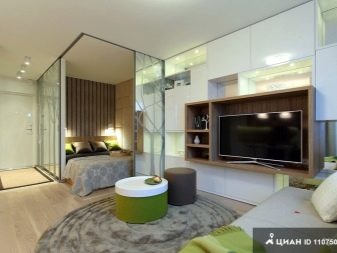
Highlight those functional areas that you need. Someone works from home, so it is important to equip a full-fledged workplace; for others, a house is a resting place, so it is important to equip a comfortable sleeping place.
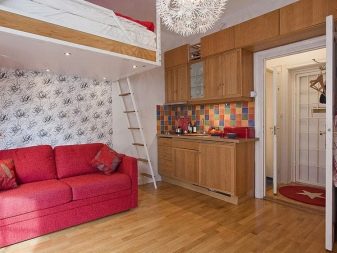
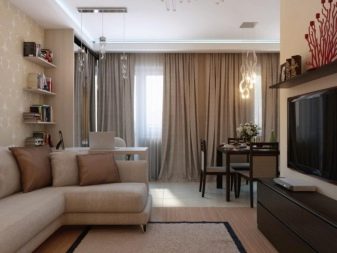

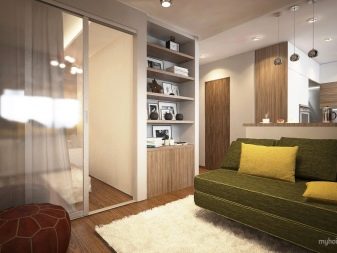
Workplace
A wide window sill can be used as a workplace by placing cabinets with pull-out drawers under it. Removing office supplies and a computer, placing a mattress on the windowsill, and throwing pillows down will create a cozy reading space.
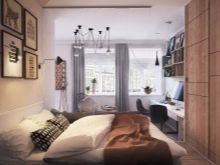
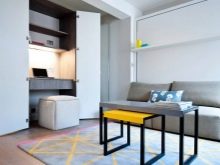
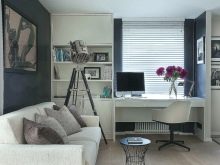
Install sconces or table lamps for comfortable work.
Living room
To highlight the living room area, you can use floor elements: use a laminate in a color different from what was laid in the bedroom and kitchen.
Furniture items will also help to highlight the guest area - a sofa set with its "back" to the bar counter or to the desk will clearly delineate the recreation area and the kitchen / office area.
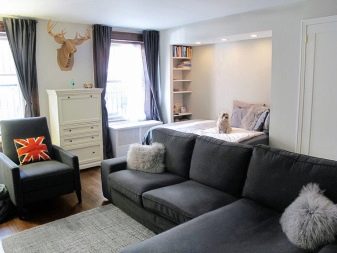
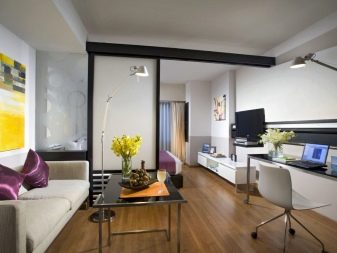
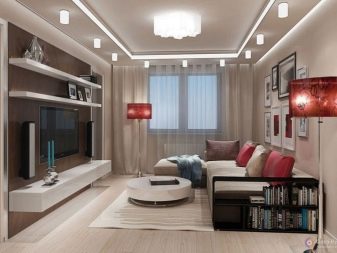
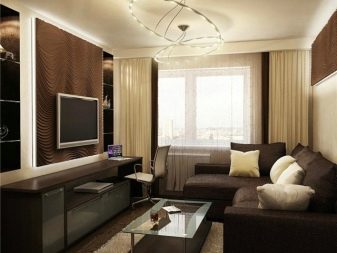
Bedroom
Sometimes people cannot refuse a full-fledged berth in favor of transforming sofas, even with limited space. As with the guest sofa, it is preferable to place the bed as far from the front door as possible.
To create a sense of privacy, hide the bedroom from prying eyes with a glass wall, screen or shelving. Use more subdued lighting than the guest area, and put in soft carpeting.
Note! When creating a project, keep in mind that the redevelopment must be approved by the state authorities. Demolition of load-bearing walls is prohibited.
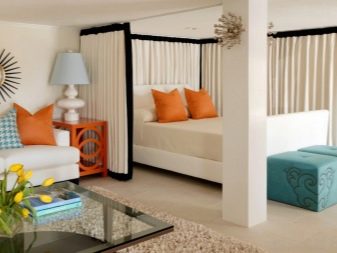
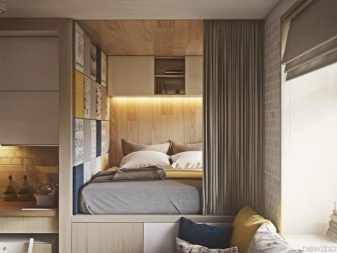
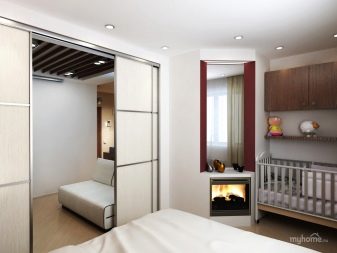
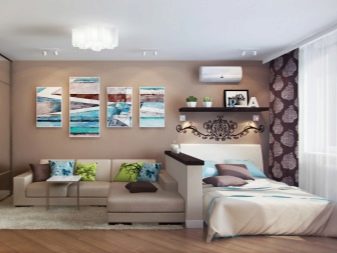
If you decide to combine the kitchen and the room, do not skimp on the hood.
Ideas for a two-, three-room apartment
As mentioned above, first of all, you need to create a project plan, taking into account all the features of the room and your wishes.
Living room
When planning the design, it is important to take into account the functionality of the room - whether it will be used for receiving guests or for family gatherings of household members after a working day. Based on this, the choice of the main color and furniture equipment of the room is made.
If the living room will be a gathering place for guests, the room should be decorated in bright, dynamic colors - yellow, orange, red. It is not necessary to use these colors as the main ones - it is enough to paint one wall in a contrasting color.
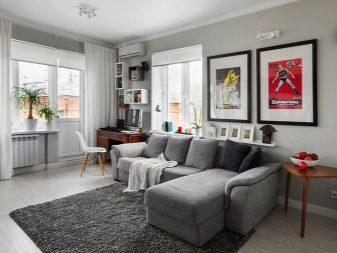
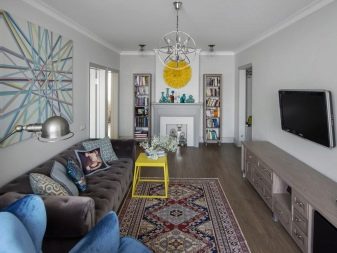
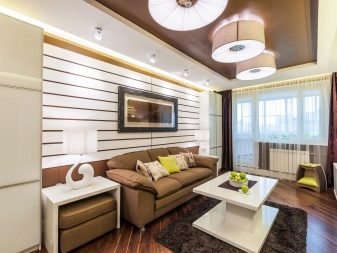
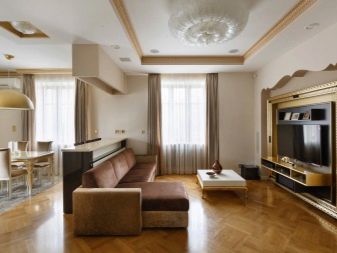
If the room is rectangular, one of the short walls should be accent.
In addition to introducing dynamics, such painting will help smooth out the disproportionality of a rectangular room, make the wall visually more close to a square one.
If the living room is a gathering place for households, choose quieter tones. Contrast coloring is also appropriate here, but the choice should be made in favor of a shade close to the main shade of the walls.
You can allocate an area for watching TV, a fireplace area (with a shortage of space and a great desire, you can use a false fireplace).
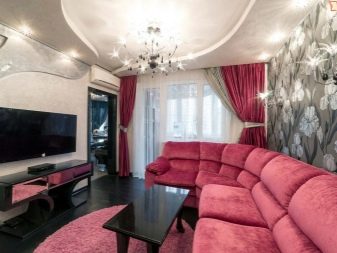
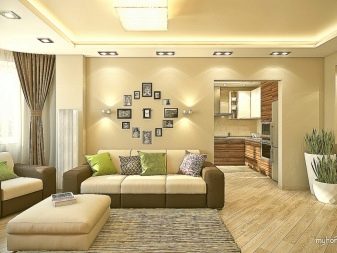
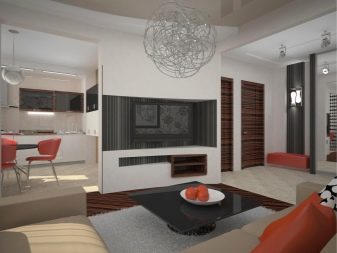
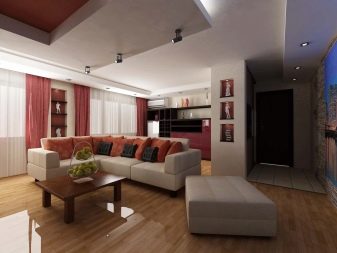
When choosing furniture, consider its functionality. If you have frequent guests, take a look at the convertible sofa option, which will also allow you to organize additional storage space. Place the sleeping place as far as possible from the entrance so as not to disturb the sleeping people.
A working area is often located in the living room. A good placement option would be a place near the window, closer to natural light. To highlight this area, you can use all zoning methods: separate the study with a rack, glass wall or contrasting staining; install additional light sources.
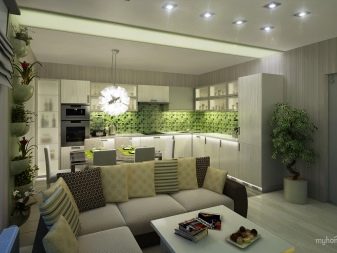
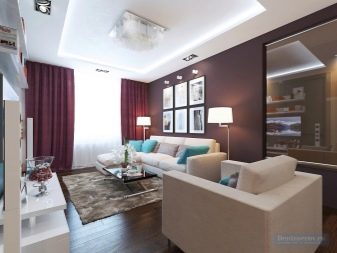
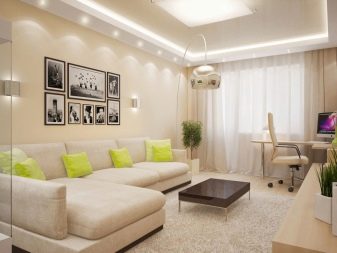
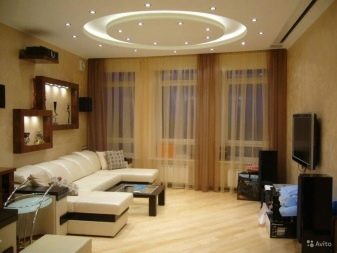
An interesting option is the location of the office in the closet: when closed, it is a normal-looking closet, but behind its doors there can be both a computer desk and a large work surface for creativity and needlework.
Often it is necessary to combine the living room with the bedroom, if the other room serves as a nursery.To separate the bed, use the same methods that were considered for the studio apartment.
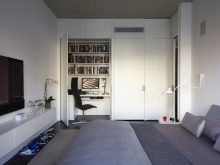

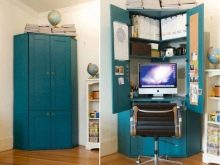
Bedroom
Usually in Khrushchevs, a room with an area of 15 sq. m is given as a living room, but if rest is decisive for you at home, you can use a large room for a bedroom.
Choose corner models - this is the most compact option while maintaining spaciousness, or place it behind a mirror - this will help not only evaluate your full-length image, but also visually enlarge the room.
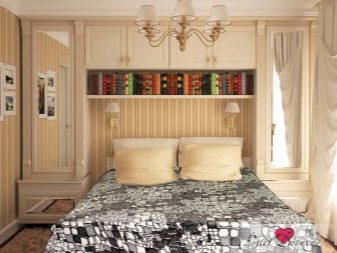
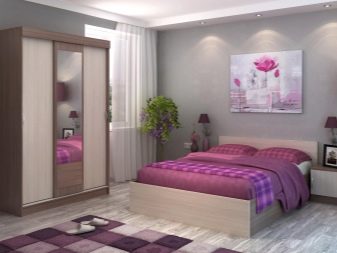
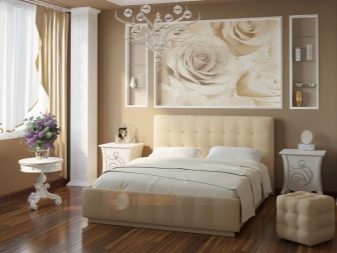
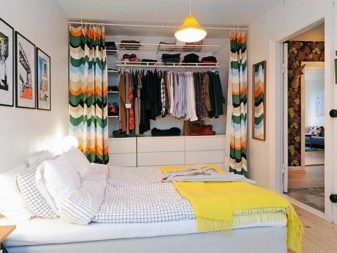
A dressing room can be placed in the bedroom.
It is best to locate the working area near the window, and install racks with all the necessary accessories for work next to the window opening. If the workplace is not supposed, then a dressing table can be placed near the window
Do not forget also about choosing the right lighting - in the bedroom the light should be dim, diffused, maximally conducive to relaxation, and for those who like to read in bed, it will be important to place additional light sources near the bed - these can be like table lamps placed on bedside tables, and floor lamps.
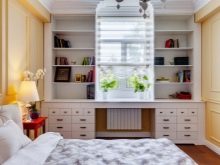
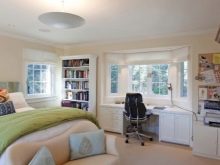
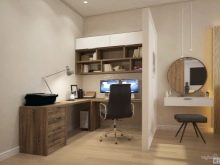
It is better to place the bed with the headboard against the wall without windows and doors, and opposite it you can place a small chest of drawers, attach a TV to the wall.
Style
First of all, choose a style based on your lifestyle and preferences, because you are the one who has to live in this interior. Listen to yourself and your household.
But when choosing a style, you should proceed not only from your desires, but also from the peculiarities of the visual assessment of a small space. For example, the classic design style involves the use of massive furniture, an abundance of decorative elements and stucco moldings. All these elements will negatively affect the space of the room, make it visually even smaller.
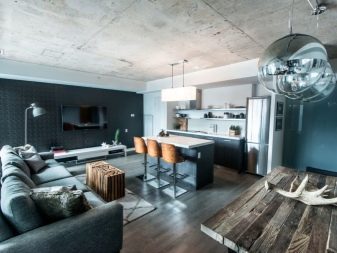
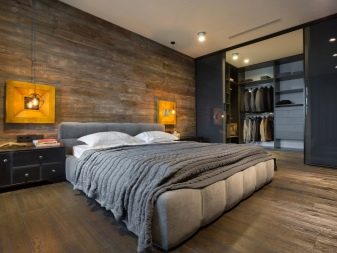
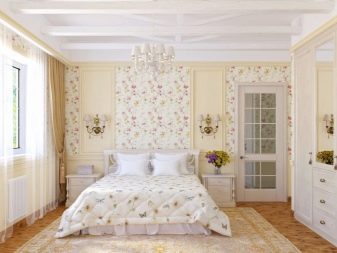
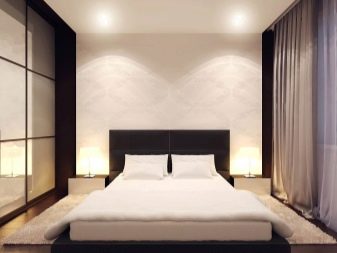
It is undesirable to combine several styles at once in a small space - none of them will be able to open up completely, provided that the area is limited, which ultimately will lead to a chaotic pile of pieces of furniture, maybe beautiful, but failed to show it; maybe bright, but lost against the background of other objects.
It is worth using styles, the distinguishing features of which are simplicity, clarity of lines and the absence of lush decor:
- minimalism;
- high tech;
- Scandinavian style.
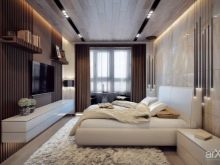
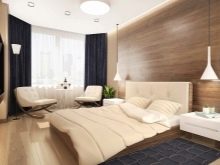
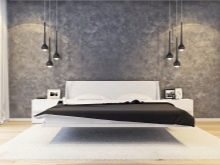
If you are confused by the restraint of these styles, add bright accents - these can be posters, bright pillows, and memorable souvenirs. The number of such items should not be large, you need to save free space.
Of course, equipping your apartment according to all the rules and canons seems like an unthinkable task, especially if you have zero experience behind you. But believe me, the result is worth it. Do not be afraid to create, create!
I would like to end with a quote from the American architect Daniel Hudson Burnham: “Don't think about insignificant projects. There is not enough magic in them to warm the blood, so they most likely will not be realized. "
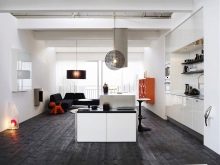
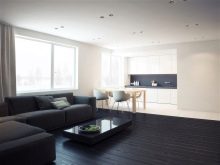
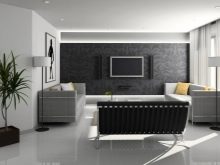
See the next video for more on this.













The comment was sent successfully.