Houses in the European style "half-timbered": advantages and disadvantages
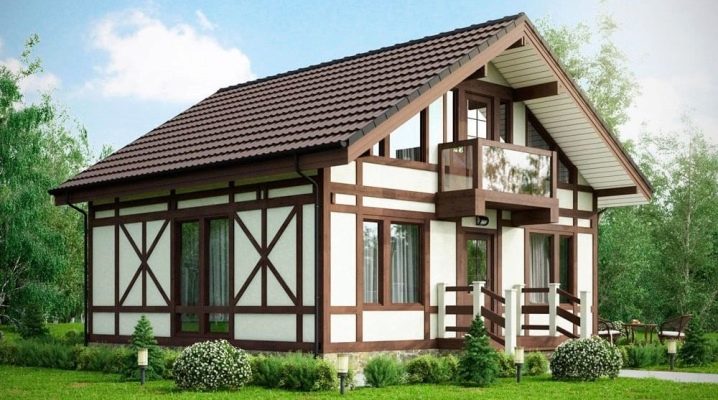
“My home is my fortress” - the famous phrase says. Modern technologies for building houses, combined with time-tested techniques, allow you to create a truly reliable structure that is not afraid of either time or the elements. Amazing half-timbered houses are gaining more and more popularity, but everything new is well forgotten old.
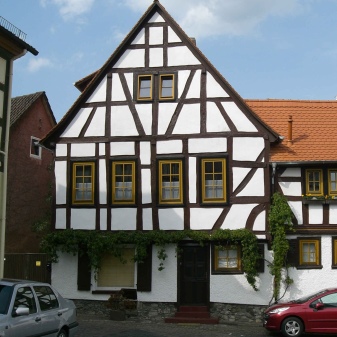
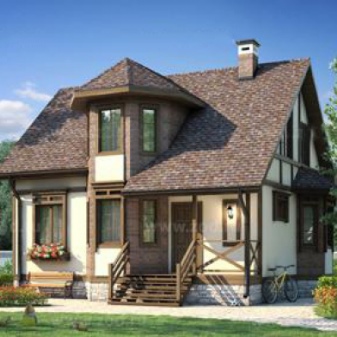
Style features
Historically, half-timbered houses appeared in the Middle Ages. The first building dates back to 1347, and it is located in Germany in Quedlinburg. It is of historical importance as an architectural monument.
Gradually, this type of house begins to cover the whole of Europe, especially the northern countries. With carpentry flourishing due to the take-off of shipbuilding, there is an upsurge in the art of building construction. The main merit of the popularity of this technology is the saving of wood, because the structure does not provide for the construction of massive and thick load-bearing walls, the technique consists in creating a strong vertical frame.
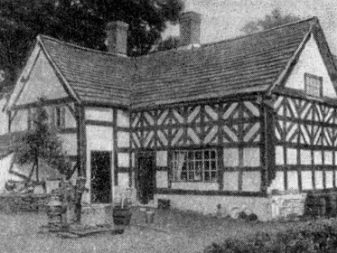
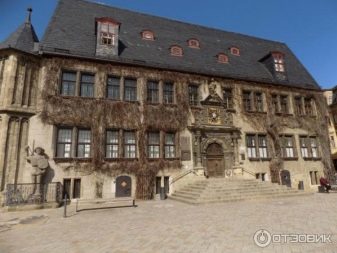
The word fachwerk itself has German roots and comes from the combination of the words Fach, which means a panel or section, and Werk, a structure.
The supporting frame consists of strong wooden vertical posts, horizontal beams, diagonal braces. Thanks to all these elements, the structure acquires serious fundamentality and reliability, because half-timbered houses built in the 15th century in Germany, Poland, Britain and other countries still adorn the streets of the old part of cities and are their hallmark.
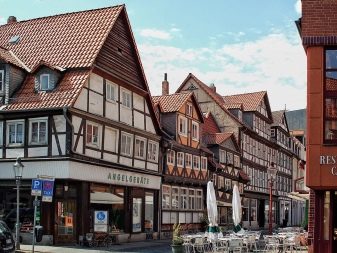
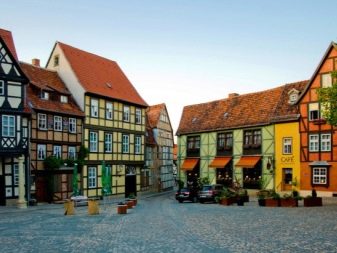
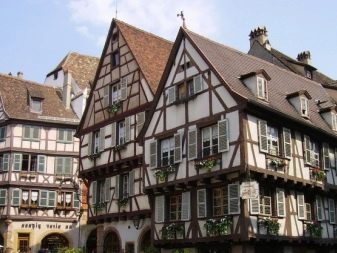
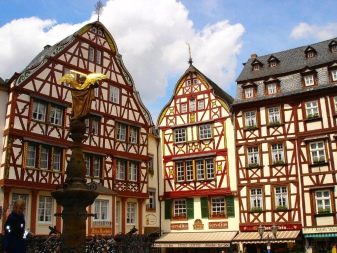
Since the structure does not provide for the construction of walls, the cells between the beams in the Middle Ages were filled with clay adobe, reinforced with a wattle fence of thin branches, the cracks formed after the clay dried out were sealed with wool. The lime plastered surface was ready for painting.
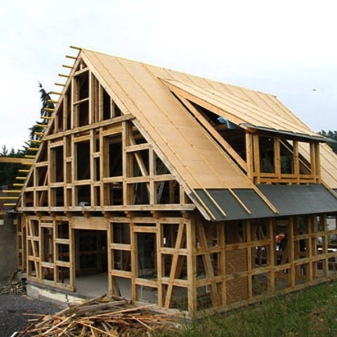
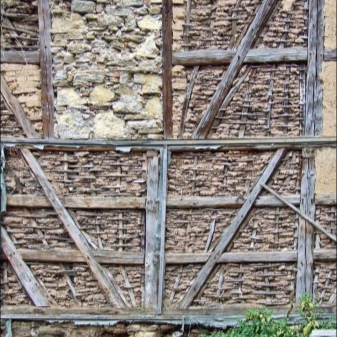
In modern construction, the methods of erecting interior partitions are much more technological, quick and convenient. The most popular and inexpensive material for this is drywall. Mineral wool or any other noise and heat insulating material is laid between two gypsum plasterboards, the outer surface of the wall is plastered, decorated with wallpaper or painted. More expensive and expensive internal and external walls are built of brick and stone.
Sandwich panels will help save on the construction of external walls. This building material has a three-layer structure. The outer canvases are made of a hard, durable material (metal, PVC), and the inner layer is designed for heat and sound insulation.
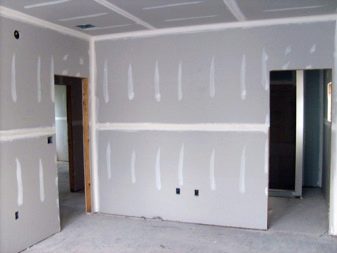
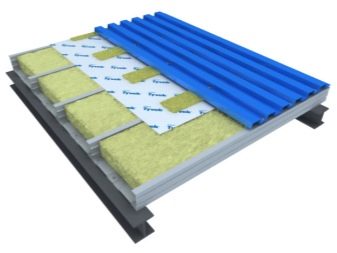
In creating the frame, modern technologies also take place. The feature of the vertical arrangement of the beams helped the medieval structure to serve for such a long time, because the water from the rain flowed down through them, did not linger anywhere and thus did not destroy the wooden base. But the new method of creating glued beams increases the service life of such a house, in addition, the peculiarity of the material does not allow the house to quickly ignite in the event of a fire, and also protects it from the appearance of mold.
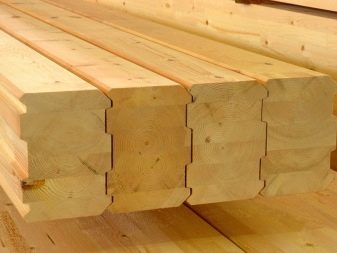
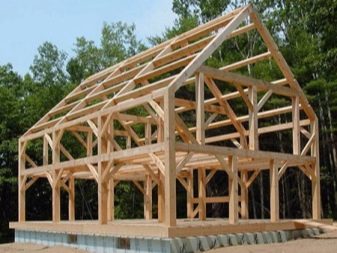
Classic German half-timbered houses are, as a rule, a box with a high gable tiled roof. On the plastered white or red brick walls, the entire structure of beams, painted in dark color, is clearly visible.In this case, this design is functional and decorative. Typically, a building has three floors, including an attic. The windows are small enough, but there are many of them, which allows you to let in a lot of light inside the house.
Modern construction technologies make it possible to erect houses using the half-timbered method in various architectural variations.
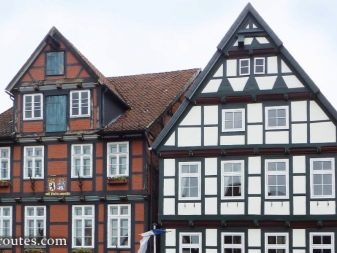
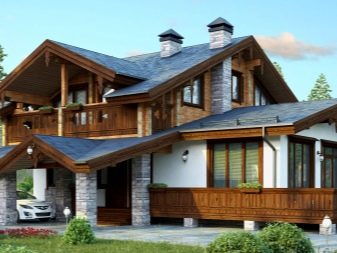
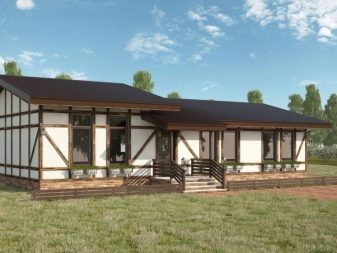
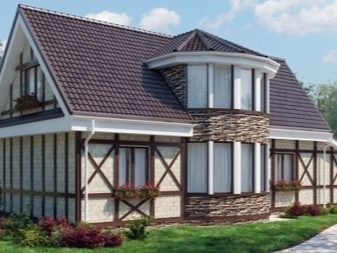
In our time, a half-timbered house is not just a box. The shape and dimensions of such a house have been greatly improved, now it is a multi-level building that is interesting in architectural terms, which is ready to satisfy any request.
The sizes and shapes of frame houses from load-bearing beams are any. It could be a small one-story vacation home with an attic and an unequal gable roof. And it can be made in high-tech style with a pitched roof. A large and spacious house of various storeys with a combined roof is suitable for permanent residence. For extravagant solutions, part of the roof is made of a domed shape.
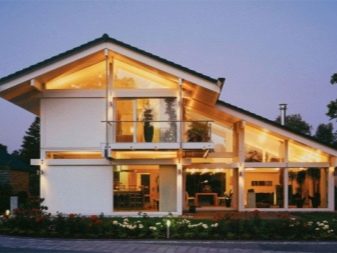
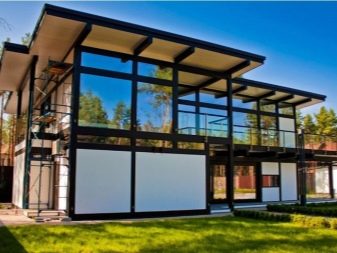
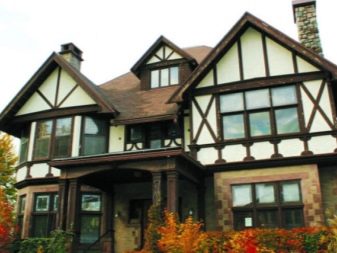
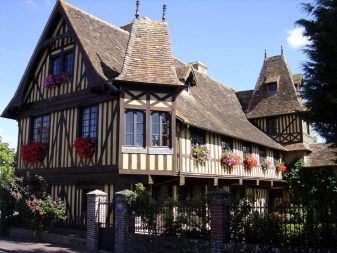
Due to the fact that there are no load-bearing walls in the house, the future planning is carried out completely at the request of the owner. The walls in this case are partitions that solve the problems of sound insulation and privacy.
Facade decoration
The most important advantage of half-timbered houses is the ability to make external walls from absolutely any material. Of course, given the local climate. Thanks to this feature, glass has become the most common material for the construction of external partitions. That is why the popularity of houses using half-timbered technology has increased so much. Thick, up to 6 mm, durable glass of impressive dimensions is used as walls in such houses.
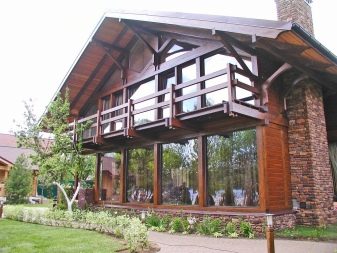
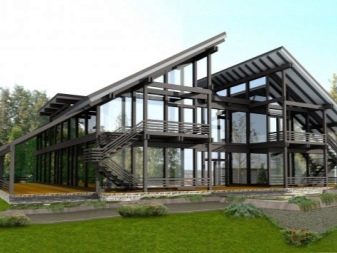
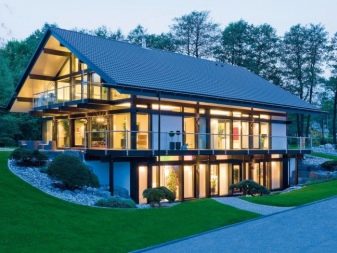
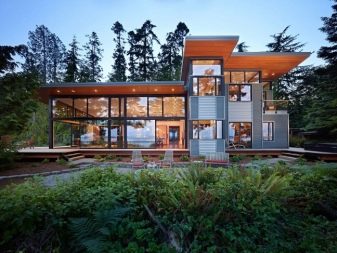
Absolute unity with nature is achieved by completely transparent walls. The house seems to breathe. Already large rooms seem huge, clean, airy, boundless. A complete sense of serenity and presence. This is an excellent solution for eco-style houses, as well as high-tech style.
.
Keep in mind that such options are suitable for building a house that will be located far from other houses, otherwise the neighbors will always be aware of your life.
However, an all-glass house is expensive.
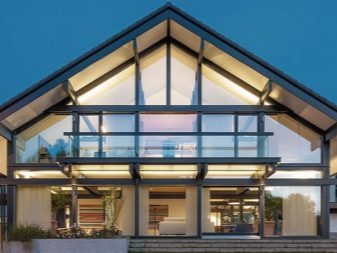
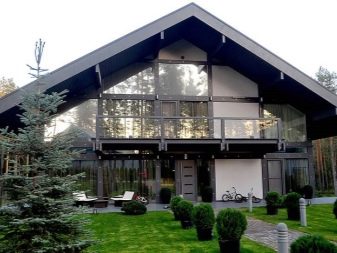
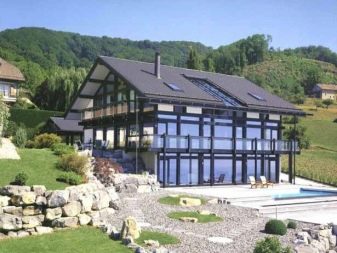
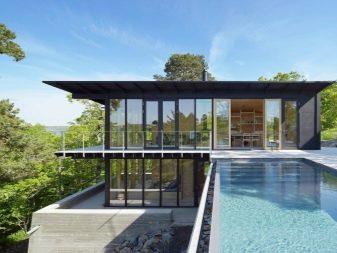
The most daring are ready to use only this material for facade decoration. Modern technologies make it possible to install glass so that the house ultimately remains warm, and the high quality of the glass prevents the possibility of damage. But even if the canvas breaks, the fragments will remain on a special film that will prevent sharp pieces from scattering.
Combined options are the most popular, as they allow you to decorate some of the rooms for privacy. For example, the master and guest bedrooms, as well as the nursery, are best made of solid material, while the living room, dining room, winter garden or indoor pool are visually combined with nature and a beautiful park landscape.
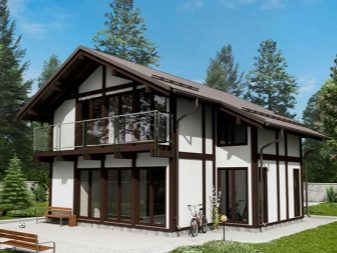
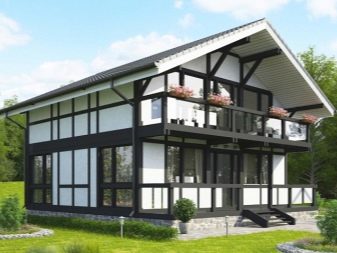
The presence of at least one wall made entirely of glass is considered mandatory in modern half-timbered design. But this is not the only material that is suitable for the construction of walls in such houses.
The inner cells of the future walls are filled with a special material, which has heat-, noise-insulating, water-resistant properties, excluding the occurrence of mold. This inner layer is sheathed on the outside with strong and durable plywood boards. This technology allows you to create a cozy atmosphere of silence and comfort in the house.
Also, brick is suitable for the construction of walls, it is reliable and versatile, suitable for both internal partitions and an external facade. In this case, the beams must be reinforced.
Exterior decoration can also be of any kind. Deaf non-glass walls can be plastered. This is a relatively inexpensive option and is popular for decorating any type of house.By the way, it is the white plastered facades in combination with contrasting dark brown beams that are the signature style of the classic German half-timbered houses.
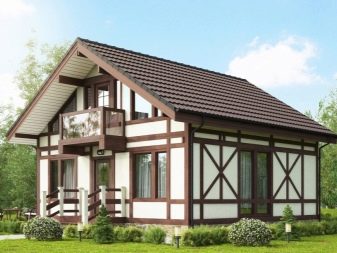
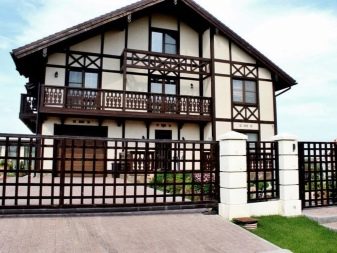
Fachwerk houses are often faced with bricks. This method is more expensive, but it is also one of the methods for the classical execution of this type of building. Such houses are the personification of aristocracy and grandeur, it seems that they breathe history and look really impressive. Often dark, red bricks are combined with plastered elements.
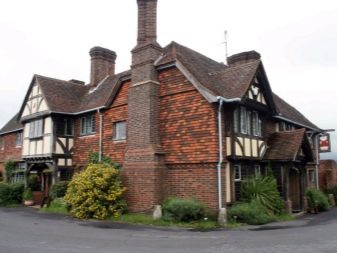
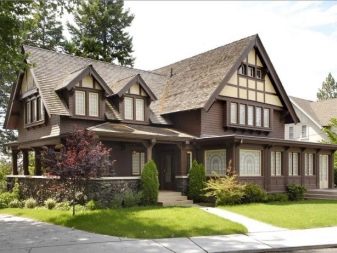
Wood is used as a cladding if you want to emphasize the unity with nature and its immediate proximity. The use of stylized wood planks in combination with glass and stone allows the structure to dissolve and completely immerse itself in the atmosphere of the environment. These materials are often used to create an imitation of the chalet style.
Wooden cladding and metal support beams are an excellent solution for decorating a high-tech house. Sustainable materials, together with modern, urban and rough structures, look fresh and dynamic.
A country house and a budget version of a half-timbered house allows you to sheathe the facade with siding from the outside.
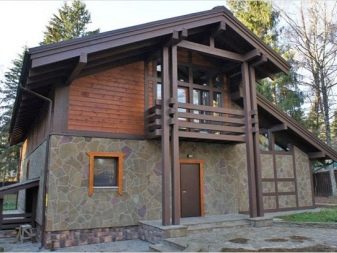
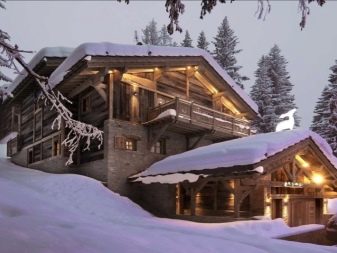
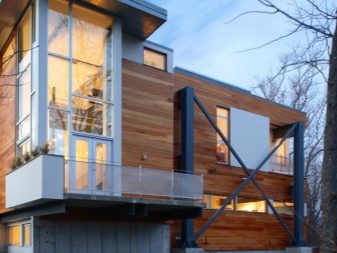
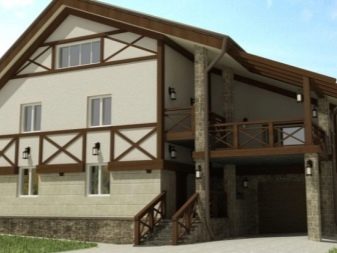
We select the interior of the house
A feature of the interior layout of the house, erected using the half-timbered technology, is the possibility of free planning. The absence of load-bearing walls allows you to create a project with any number of rooms, create huge spaces filled with air and light, and easily plan the arrangement of furniture and decor items.
Another uniqueness of the technology is the highest ceilings under the very roof. Some of the internal structures in height can be divided into two or three floors, and, for example, the living room can be limited only by the roof slope. This is achieved thanks to the load-bearing horizontal beams and the absence of an attic.
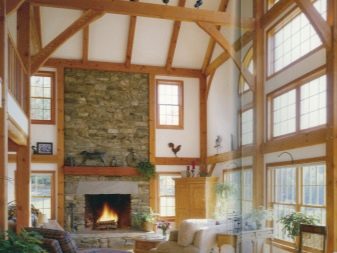
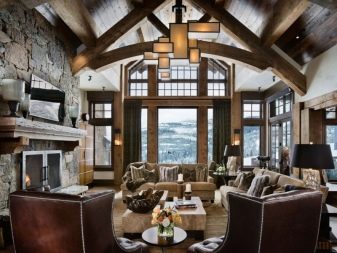

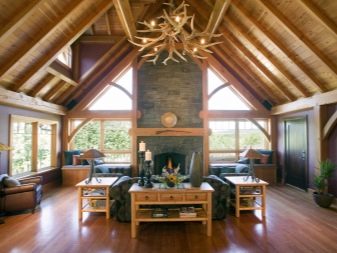
When decorating the interior, it should be borne in mind that the beams that hold the entire structure will become integral elements of the interior. They are never hidden, but rather create an attribute from them that emphasizes the style and special charm of half-timbered houses.
A delicate and airy decoration of the house can be achieved by painting the supporting elements of the structure in a snow-white color, to create accents, beams are made in wenge color, and an eco-style or chalet presupposes the preservation of the natural shade of natural wood. In high-tech or loft houses, all beams are made of metal, they, as a rule, are left unchanged.

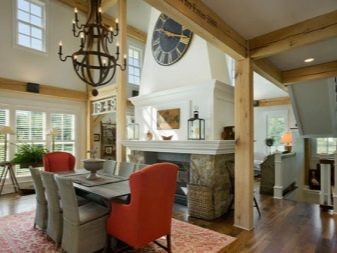
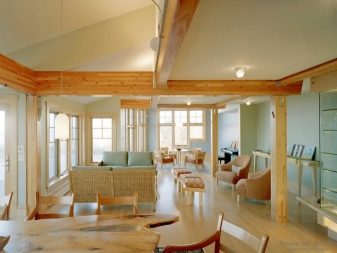
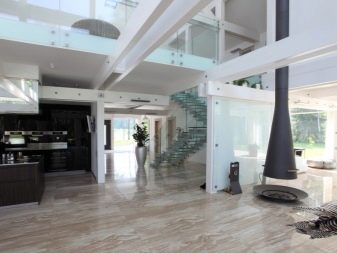
Interior decoration and interior stylistics should overlap with the exterior, facade of the house. Classic options involve a large number of wooden elements and stone finishes. For example, floors, ceilings, ceiling and wall beams, cabinet furniture, stairs to the second floor and railings are made entirely of the same type of wood, and the fireplace and chimney styling are laid out with stone. Upholstered furniture, often upholstered in leather, is placed around the fireplace area.
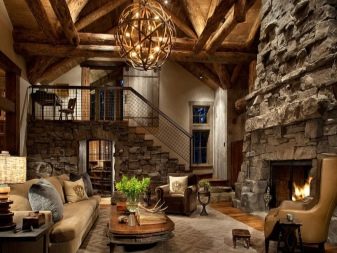
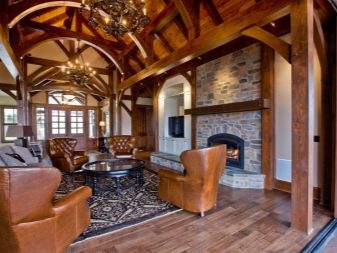
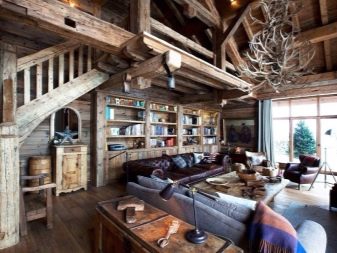
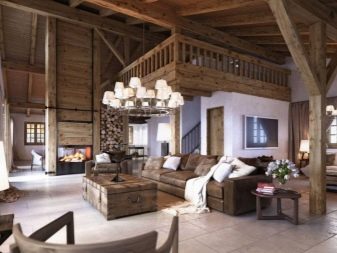
Creating a high-tech interior, wood is transformed into metal, smooth lines acquire rigidity and linearity, the color scheme becomes more concise. Glass elements, which are classically a feature of the façade of half-timbered houses, are now found in interior design: partitions, stair railings, door leaves, furniture and even a fireplace can be made of glass.
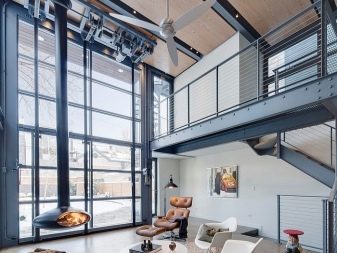
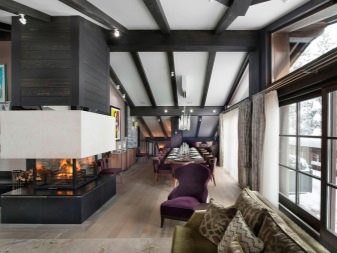
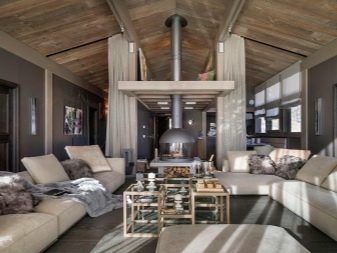
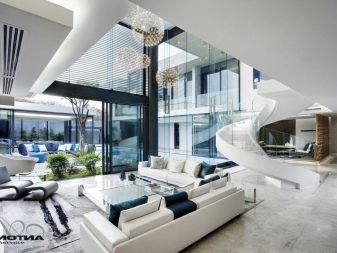
Any modern interior of half-timbered houses is a kind of mixing of styles with common unique features. Such eclecticism is very attractive, as it does not oblige to adhere to any particular stylistic approach. But, choosing a house erected using a half-timbered frame technology, everyone will dream of the obligatory presence of a fireplace and large, panoramic window-walls.
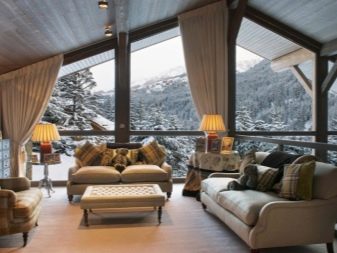
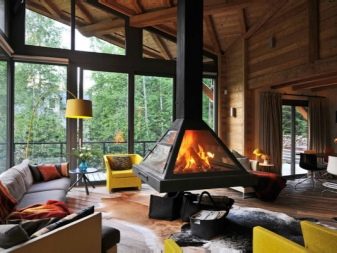
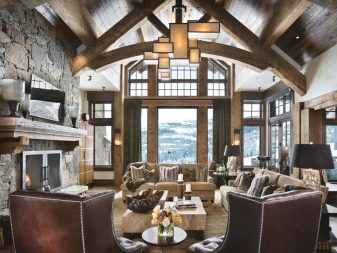
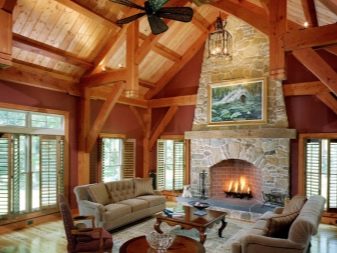
Beautiful examples
The high-tech style of a half-timbered country house can have a flat, straight roof. In this case, the facade is not glass and solid, the walls are sliding aluminum structures that can be easily opened.
Unfortunately, this option is not very practical, since in the cold season such walls are not able to retain heat.
However, the manufacture of two or three of these sliding wall-windows is quite justified.
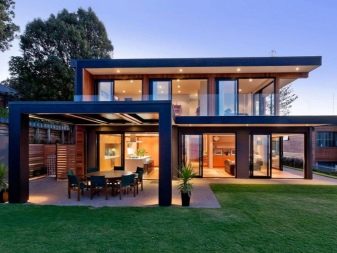
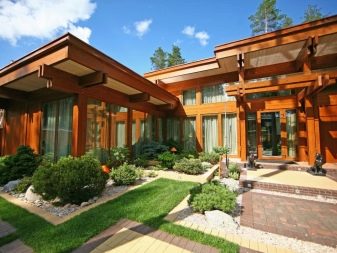
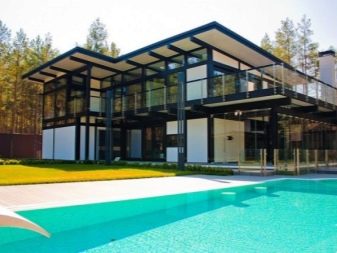
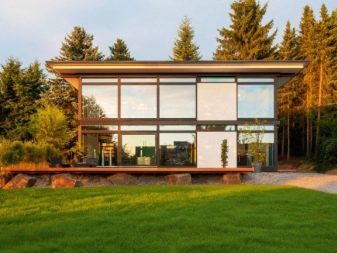
The futuristic design of half-timbered houses is achieved thanks to a large number of metal beams and a combined roof of an unusual shape.
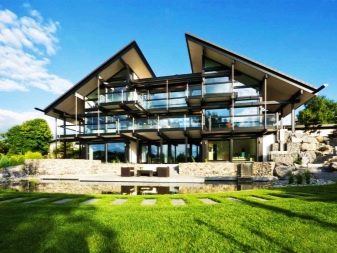
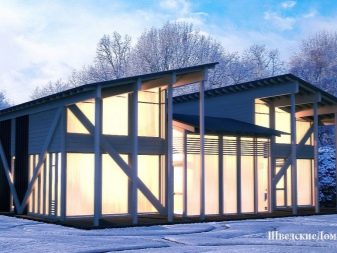
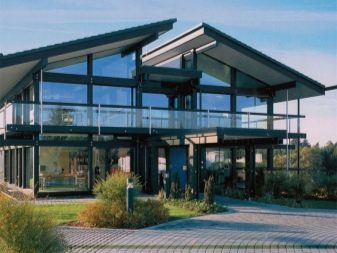
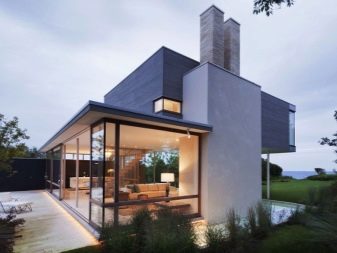
A one-story half-timbered house is a great combination of comfort and style. Such options are ideal for country houses that come for a weekend.
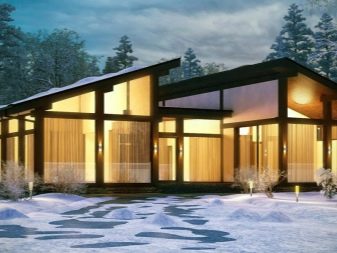
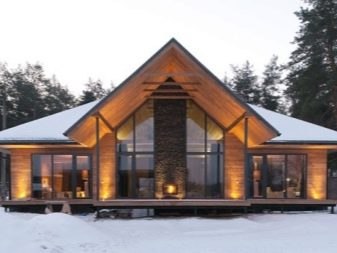
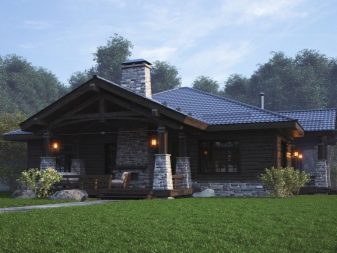
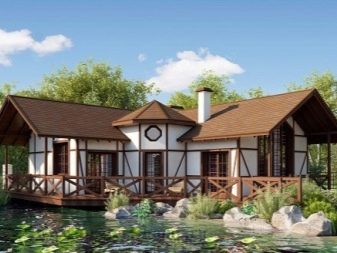
Classic half-timbered houses are ideal for summer cottages. They exude comfort and harmony. They look very cute, but at the same time noble and elegant. Such houses in a purely German style are not uncommon in the provinces of Germany.
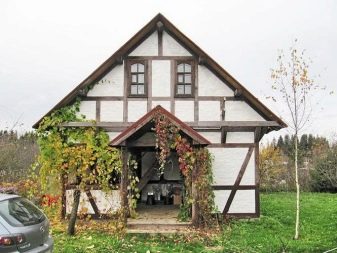
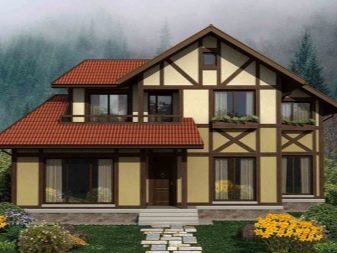
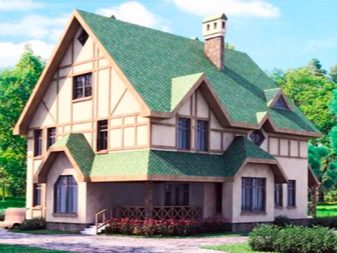
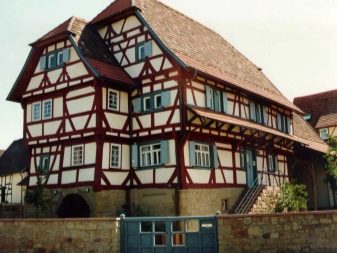
See the next video for more on this.













The comment was sent successfully.