Features of the layout of a private house
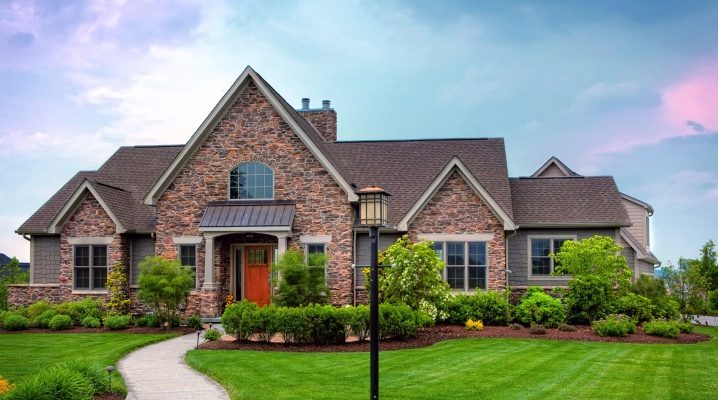
Many people dream of living in a private house. At the same time, the word “private” is often replaced with “one's own”, and the image of a cozy cottage is associated with a home. And it is not surprising, because its construction is based on the family budget, wishes of future owners for the design, and provides secluded privacy in the future. And the carefully thought-out features of the layout of a private house will help to make it as convenient, functional and enjoyable as possible.
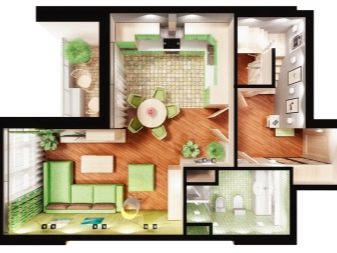
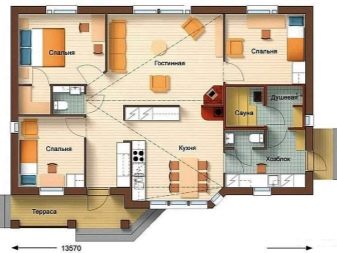
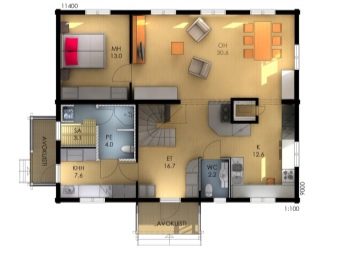
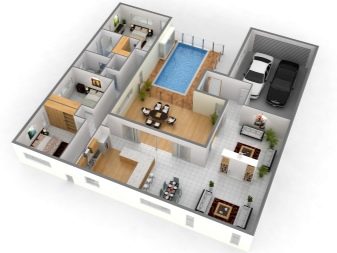
Types of cottages
The meaning of the word "cottage" is often misunderstood. This term appeared many decades ago, and initially this was the name of private houses with a small area in which workers lived. Then the original meaning of the term was lost, and luxury mansions of 2-3 floors with a large area began to be called cottages. Today the name has become universal and combines both small houses and buildings of several floors or on several owners on one site, from economy class to luxury.
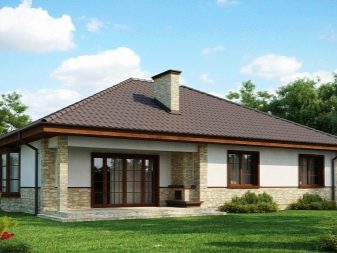
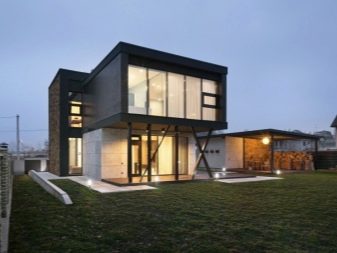
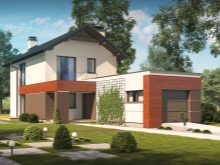
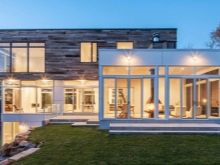
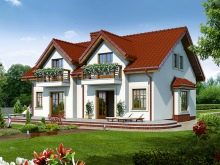
Cottages, private and country houses are divided into types or types according to several criteria:
- Number of neighbors. This does not mean the neighboring land plots behind the fences that surround the cottage and the land under it from different sides, but the number of owners and country houses on one site. There are several options:
- Freestanding (detached). Such a building, regardless of the number of floors and area, belongs to one owner (family). You can go around the house without violating the borders of someone else's land;
- Twinned (semi-ditached). Also known as "townhouse". One house for two owners, which is divided by internal borders. Or two houses with a common wall;
- Combined (attached). The principle of the device is the same as for townhouses, but here in the same row from 3 houses or more. There is a neighbor on the right and left of the cottage;
- Duplexes and triplexes... These are two and three-apartment houses. The entrance to the duplex for 2 hosts can be shared or separate. There are both four and five-apartment buildings - flathouses. It is better to settle in such buildings with close relatives, since the common areas in them are designed for several apartments.
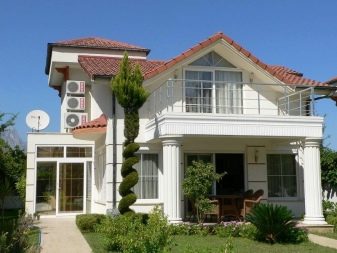
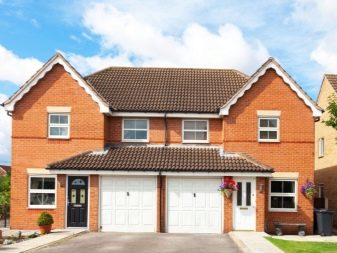
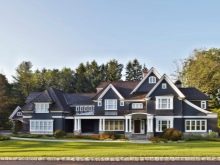
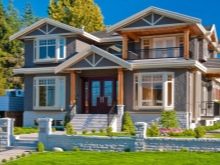
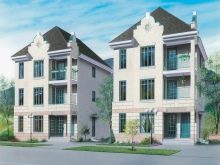
- Number of floors. The layout of a one-story, one-and-a-half (attic), two-story, three-story private house is widespread. An attic is a cottage that has an attic instead of a second floor.
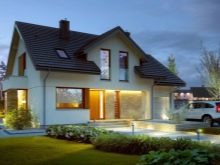
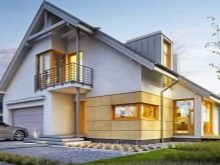
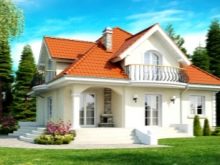
- Type of building materials. Often the planning of a wooden, frame (panel) house, buildings from a profiled bursa, from a log, brick cottages and similar to them in a block design is carried out.
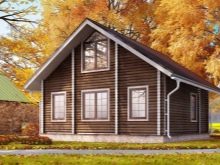
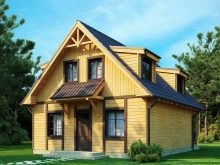
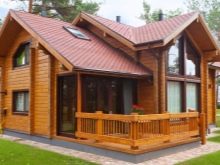
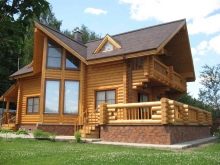
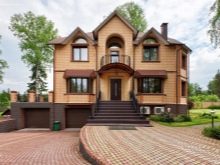
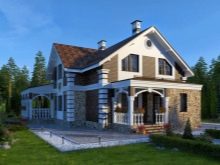
The ideal material does not yet exist. All building materials have their own advantages and disadvantages. Sometimes the best option is to combine different materials.
Advantages and disadvantages
The way of life in the city is increasingly prompting apartment owners to think about moving to a country house or at least a cottage in the private sector.Undoubtedly, there are many arguments in favor of living in a cottage. But is the move only positive aspects?
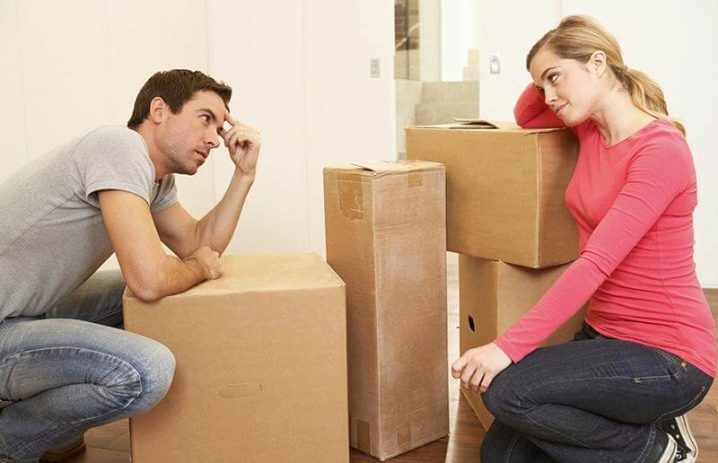
It is difficult to talk about the advantages and disadvantages of cottages in general. Their features, advantages and pitfalls depend on many factors: the number of people in the house, layout, site location, type of building, materials used in the construction, remoteness from the city and others.
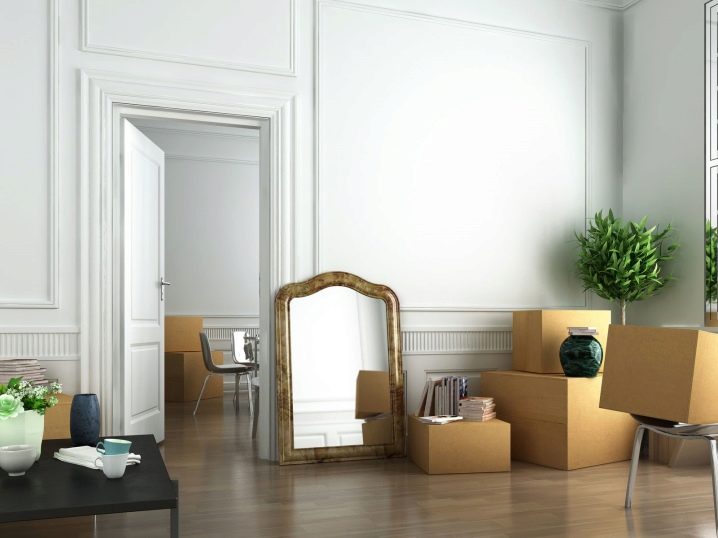
Advantages typical for all types of cottages:
- The ability to plan your home to the smallest detail on your own, determine the size of the rooms, the height of the ceilings, the location of bathrooms and other functional areas;
- Independent choice of building materials;
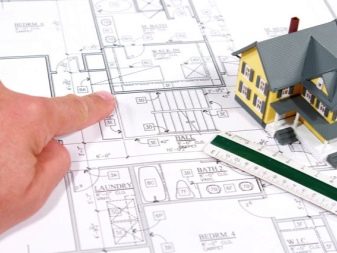
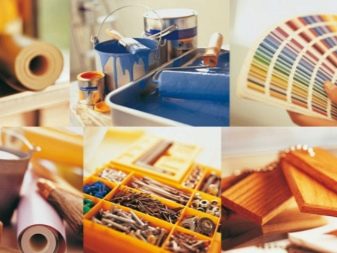
- If the plans are not to build, but to purchase a ready-made cottage, then these are hundreds of interesting options with a classic and improved layout, one of which will definitely please the future owners, and the cost of an area per square meter on a suburban area is several times less than the cost of a square meter of area in a spacious city apartment;
- The ability to equip a garage for a car, a bathhouse, a sauna, any other type of outbuilding on the territory of a private house;
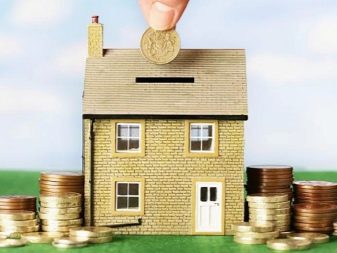
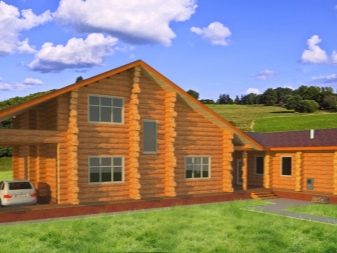
- Any country house or cottage is purchased together with a land plot. This is, first of all, a competent investment of finance, since land prices are growing rapidly from year to year with the number of people willing to move, and secondly, the opportunity to engage in farming. Vegetables and greens from your own site will not only cost many times cheaper than purchased ones, but are guaranteed not to contain GMOs, nitrates and additives;
- Good ecology. The private sector has a lot more greenery and less exhaust fumes than an urban environment. This is important for those who look after the health and for the growing organisms of children;
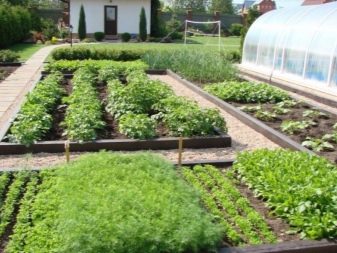
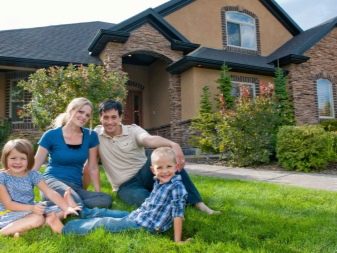
- The presence of its own parking. How many nerves it takes for residents of cities, especially large ones, to decide on the issue of safe parking. In a private house, this ceases to be a problem, the car can always be parked at your own gate, in the yard or in the garage;
- It is easier to agree on the redevelopment of the premises in the event of a major overhaul;
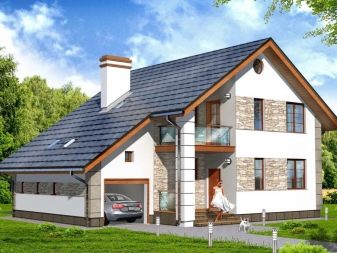
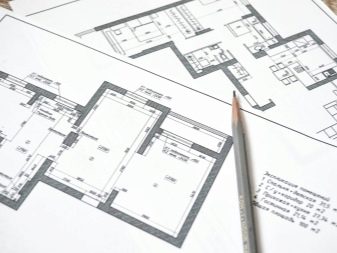
- Autonomy of residence. The cottage is a home with a comfortable and excellent layout, which is conducive to a free in many respects privacy. If neighbors make repairs or rearrangements, this will in no way affect the tranquility of the inhabitants of the cottage. There is no risk that the new renovation will be flooded by the neighbors upstairs or the neighbor renovation will suffer from a leaking crane. There are no interruptions with hot water, heating, gas, due to maintenance work.
Heating can be independently regulated throughout the year. It is easier to keep a cat, dog, or other pets in the cottage.
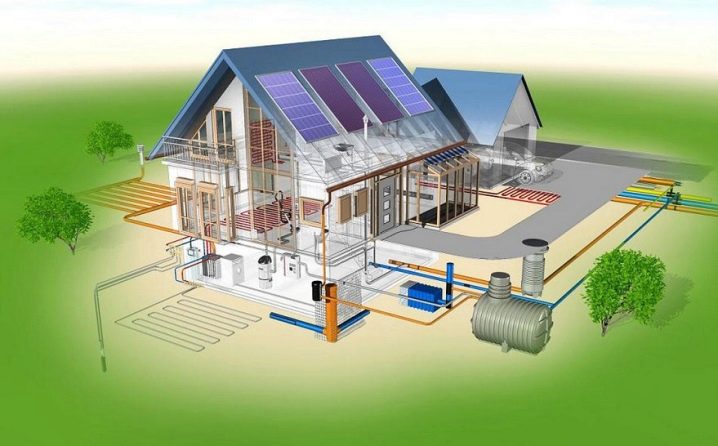
Disadvantages typical for cottages:
- Despite the fact that the difference in cost per square meter of space speaks in favor of a country house, the total purchase price will not be cheap. This includes the price of a land plot, the purchase or construction of the cottage itself, internal and external finishing works, and communications;

- Great distance from the city. If the house is located far outside the city, the owners are forced to get up earlier, take longer to get to work, and spend time in traffic jams. Everything becomes more complicated if you need to take children to an educational institution or section;
- Underdeveloped infrastructure. The private sector is not yet so autonomous as to provide residents with the opportunity to shop, study, work without leaving the city. Often in the suburbs there is no way to simply run to a pharmacy or post office;

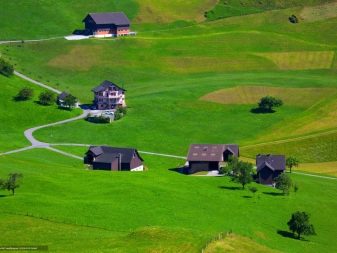
- Expensive communications. Here we are talking about the fact that it is problematic to conduct electricity, water, gas, Internet and telephony to remote areas, and therefore expensive. And in itself, the maintenance of a large house pours into a lump sum;
- Poor transport accessibility.Compared to city shuttle transport, buses and electric trains from the suburbs do not run often.
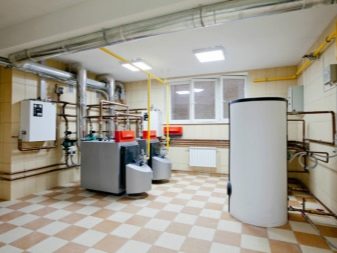
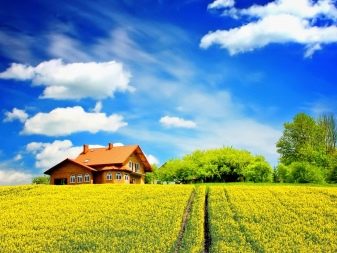
The above features apply to single-family detached cottages. But the types of cottages are different, and depending on the design features of the building, the pros and cons of living change.
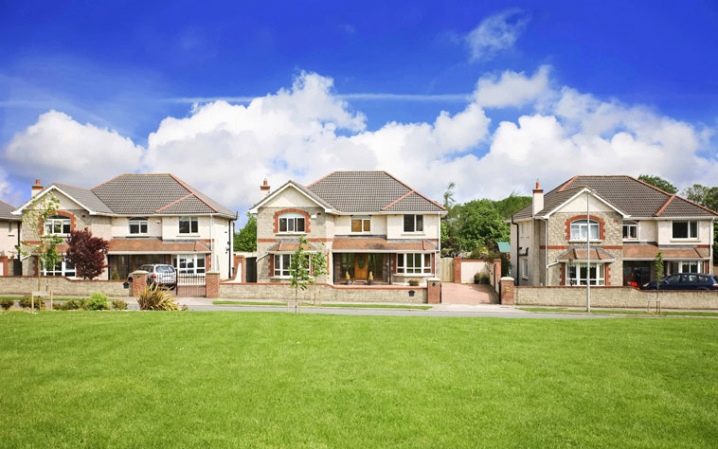
Townhouses
Houses for two owners, like cottages, are not a new phenomenon. They appeared in Soviet times, and were built mainly in rural areas. Currently, this format of housing has gained popularity again, and with it acquired a more sonorous, advertising name, although the principle remains the same - two families under one roof.
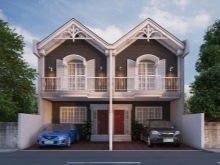
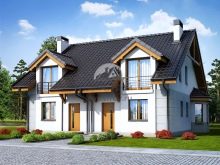
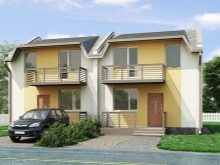
Don't take it literally. A classic townhouse consists of two independent parts, the same inside and out, and having one common wall and a common plot of land. Each family has a separate entrance to the house.
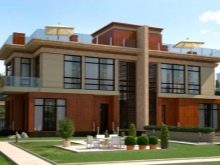
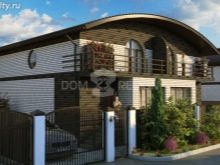
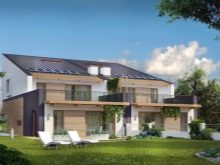
A variation on the theme of a townhouse is a group building in which typical cottages are attached to each other in a row of 3, 5 or more houses. In this case, everyone, except for the residents of the outermost cottages, has neighbors on both the right and left sides. The land plot is also common, but there are no prohibitions on isolating your plot from a neighbor's fence, which does not spoil the aesthetic appearance of the structure as a whole. It is better to resolve this issue between neighbors. At the legal level, it is complicated.
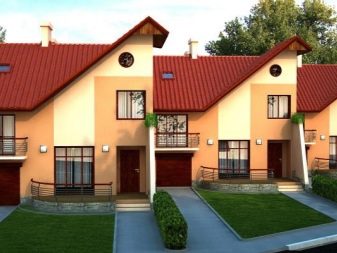
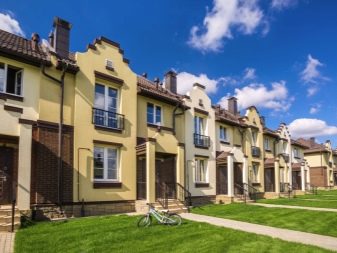
Advantages of townhouses:
- Townhouses are built according to a standard design. On the one hand, this makes individual planning impossible, and on the other hand, in the absence of the need to draw up project documentation from scratch, an excellent saving of time and money is obtained. In addition, the layout of townhouses is thought out to the smallest detail and in practice has shown itself to be optimal for a comfortable stay;
- As in an apartment, changes can be made to the layout with the permission of the relevant authorities, but getting it for a private house is easier than for an apartment;
- Convenient format provides a cost advantage (shared roof, wall, foundation). The cost of a typical townhouse is 25-30% lower than that of a detached cottage;
- Common communications with neighbors simplify the process of bringing heat, water, sewerage system, electricity, Internet, telephony and telecommunications into the house. And the cost, respectively, is divided in half;
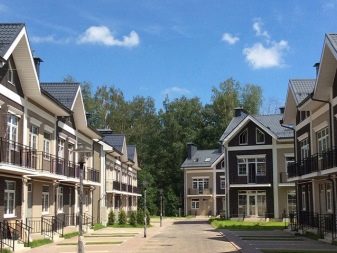
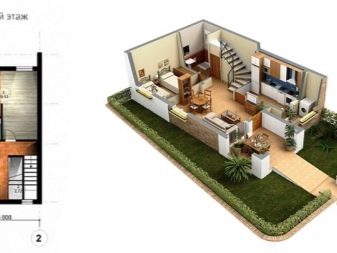

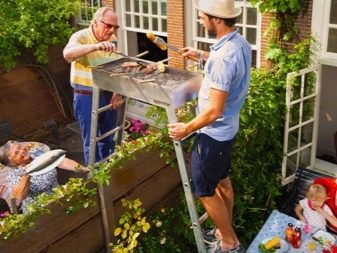
- Significant savings in territory. According to architectural and construction standards, two detached houses must be at a distance of at least 6 meters from each other. Combined townhouses save this piece of land for gardening;
- Savings on the maintenance of a townhouse for both owners - up to 35%;
- It is convenient to buy for several generations of the same family. For example, parents, united with their children, can help each other with household chores, grandchildren will be supervised, it is easier to solve everyday issues;
- All the advantages of suburban housing: beautiful green area, clean air, autonomy, no problems with parking, garden and barbecue on the lawn in front of the house.

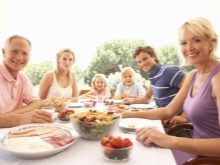

Disadvantages:
- A fly in the ointment when buying a townhouse - the legal side of the issue. At the same time, the dwelling itself is drawn up by the right of the owner, like an apartment in an apartment building, but great difficulties arise with the site. According to the legislation, the land under the house is in common share ownership, and it cannot be divided among the owners of the houses.
That is, no one forbids, by agreement, to draw a line in the middle of the site that will separate the garden of some neighbors from the basketball court of others, but serious difficulties will arise when trying to sell or inherit a house.
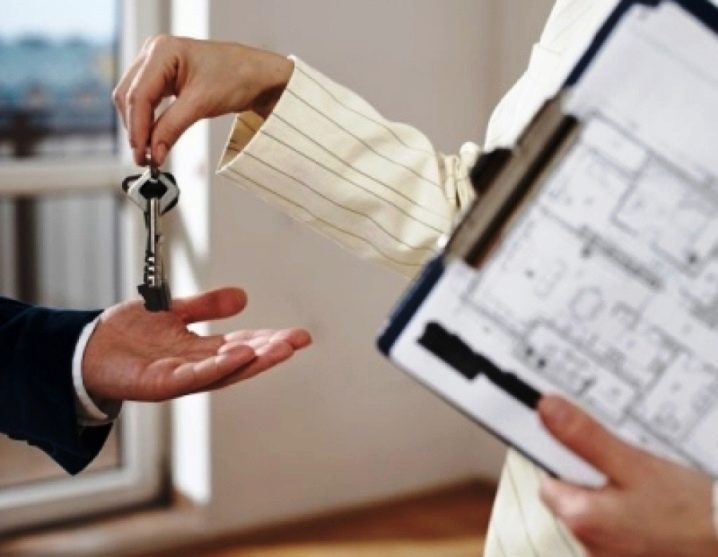
- There is a high probability of conflicts arising against the background of the division of the site for the needs of the owners;
- Of the common disadvantages of a country house is an undeveloped infrastructure.

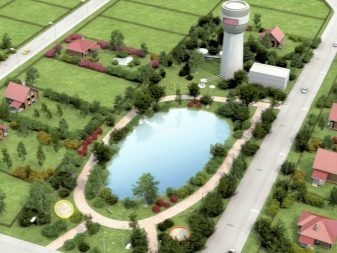
Flathouses
These are houses with two apartments (duplexes), with three (triplexes), and actually flathouses - with more than three apartments. Recently, two-family cottages have also been called so. Flathouses are designed differently from townhouses. They have a common kitchen, shared bathrooms, a common entrance, a corridor and a plot of land, so they are more suitable for large families, close relatives and cohabitation of several generations of the same family.
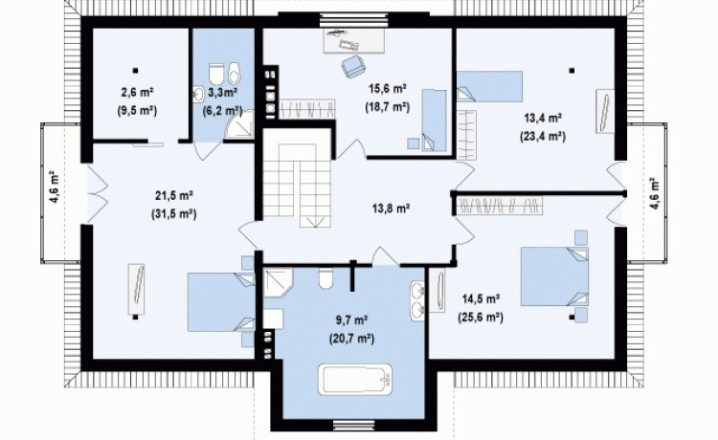
The advantages of such housing include the cost-effectiveness of joint purchase, maintenance and some of the advantages of cottages: ecology, the availability of land, greenery, fresh air.
There are more disadvantages than townhouses. Autonomy and privacy in a house of this type are absent, it is more like a communal life. Legal registration of property is not difficult, but it will be very difficult to sell your share and divide the land.
Like other types of country houses, flat houses have a weak side in the form of undeveloped infrastructure and difficult communications.
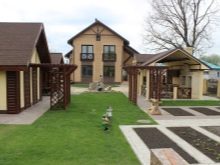
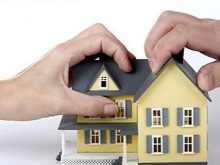
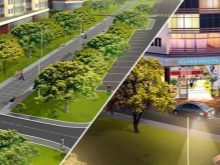
Materials (edit)
The type of building materials used has a great influence on the service life of the cottage and living conditions.
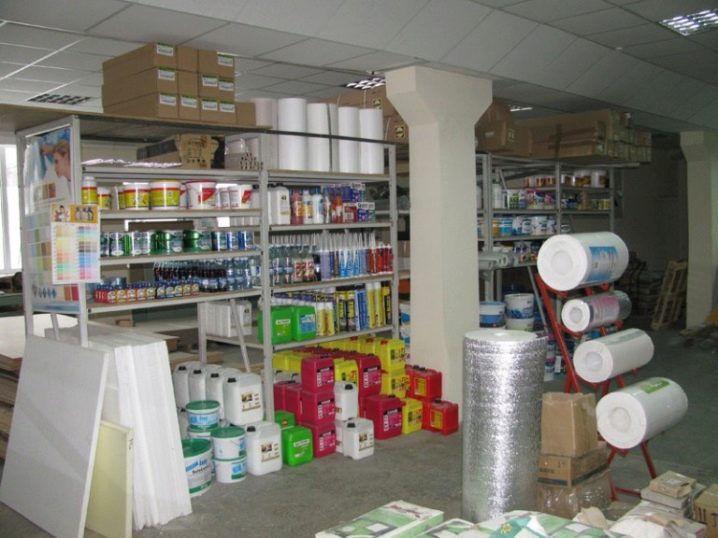
Wood
For the construction of a wooden house, an array of different formats is used: hewn and rounded logs, simple, profiled and glued beams, boards.
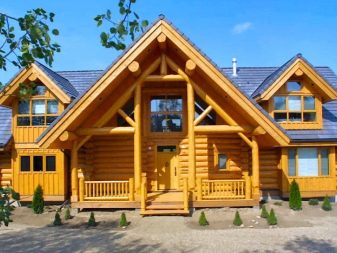
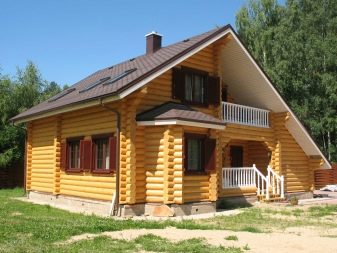
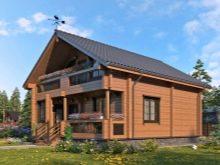
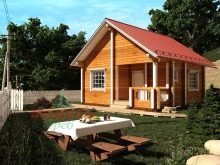
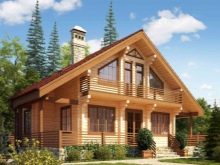
Much also depends on what kind of wood is chosen. Conifers are in the lead in terms of performance.
- Spruce keeps heat well due to the peculiarities of the structure, has antibacterial properties that protect it from harmful microorganisms and heal the residents of the house. It is durable - the house can stand up to a century, dries out a little after construction, does not acquire a blue tint on the surface of the logs.
- Very similar in properties to spruce Pine... It is more moisture resistant and less prone to cracking.
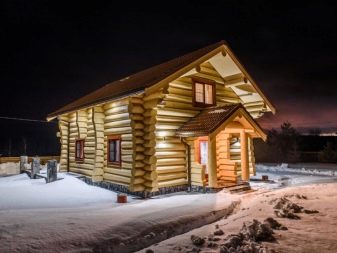
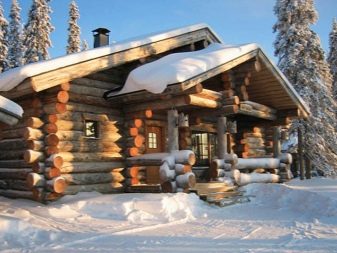
- The optimal solution for the construction of a wooden house is larch... Its wood is hard, little subject to decay, does not darken, does not turn blue, does not allow harmful organisms to proliferate, has a beneficial effect on the health of households, is resistant to any atmospheric phenomena and water, even sea water. But larch is one of the most expensive types of wood.
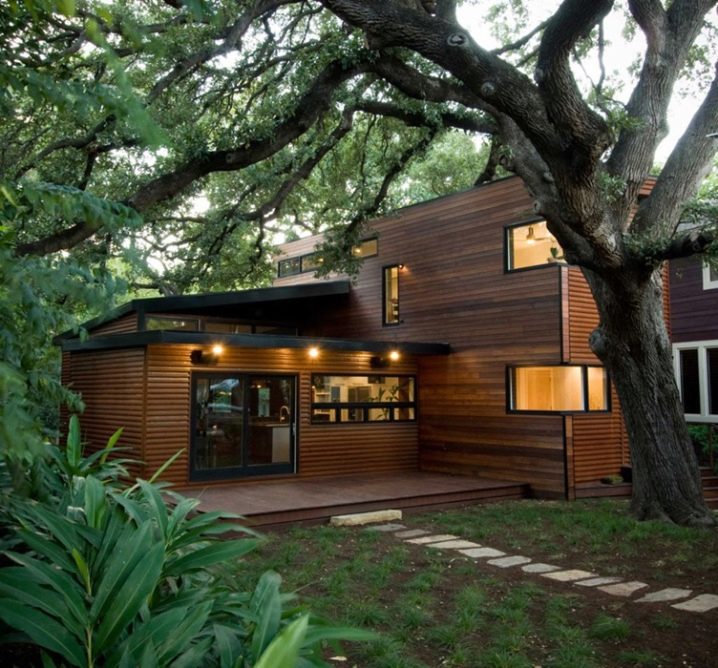
- More expensive than larch, but also better in its characteristics, only cedar... It dries out a little, is absolutely resistant to moisture, the appearance of microorganisms, fungi and woody insects, is easy to process, wear-resistant and durable, cleans the air. Cedar houses retain their original appearance for centuries, but the cost of timber is very high.
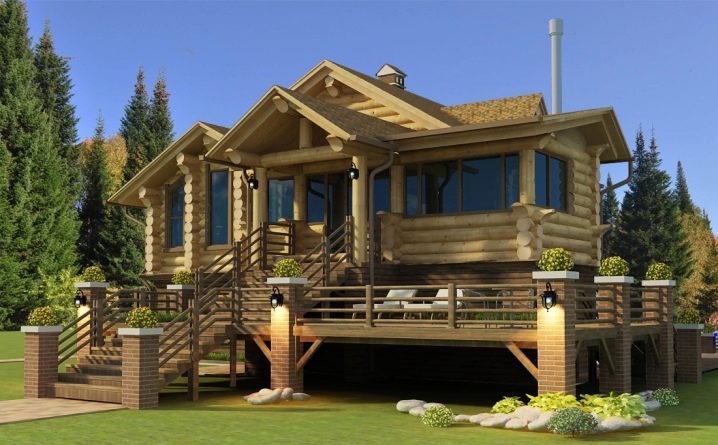
Hardwoods are less commonly used in the construction of cottages: aspen, birch, alder, oak.
- The most reliable and expensive is oak... Its properties and characteristics are very similar to those of cedar, but the cost is not rationally high, so it is better to use oak for interior decoration.
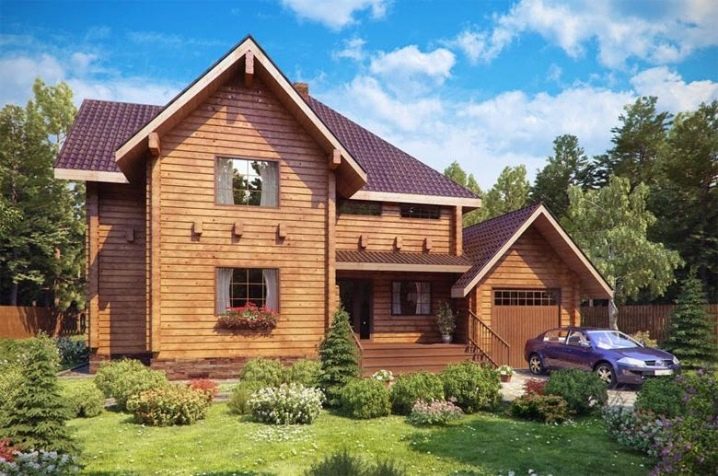
- Birch - strong, light, cheap, but lacks durability and resistance to decay. Birch materials must be combined with more durable materials such as larch.
- Average indicators in terms of moisture resistance, density and suitability for building a house are aspen and alder.
The tree is suitable for the construction of a large country house, since a large brick building will take a long time to build, and it will be expensive.
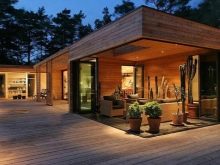
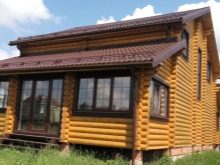
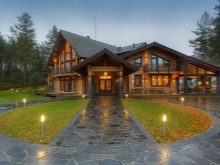
Advantages typical for all timber houses:
- Savings on foundation construction. This is justified by the fact that the weight of a wooden house is often 2-3 times less than the weight of a building made of other materials, therefore it takes less effort, money and time to lay the foundation. The same reason allows you to install a wooden cottage on a fairly soft soil;
- Wood is a breathable material. It allows oxygen to pass through in large quantities, and this, in turn, ensures high-quality and proper sleep;
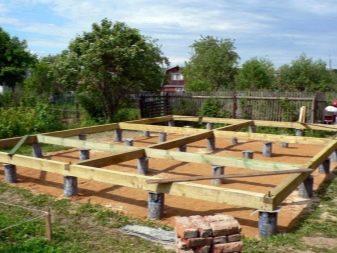
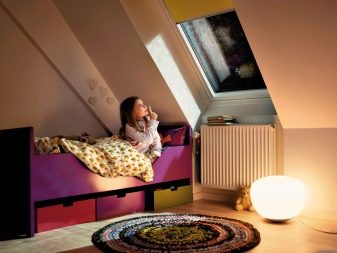
- Many types of wood have medicinal and antibacterial properties.They are indicated for allergy sufferers, people with heart and lung diseases;
- Wood has a low thermal conductivity, that is, it does not give off heat from the inside to the outside, therefore it is always warm in a wooden house. High-quality felt is used as a cushioning material, which reliably closes the cracks between logs or timber;
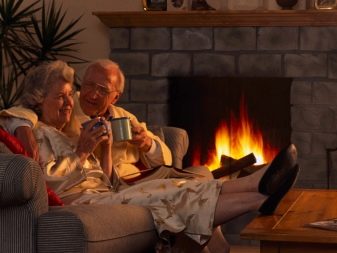
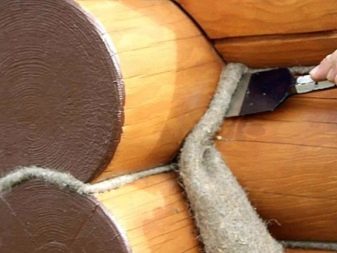
- The maintenance and construction of a wooden house is cheaper than a brick or block house. Such material is easier to transport, the assembly of the house is carried out without additional finishing layers, due to the thermal insulation properties, the wooden house does not need the active operation of the heating system;
- The tree is distinguished by its aesthetic qualities, therefore it does not require interior decoration. Natural wood can serve as a basis for interiors in different styles: Russian, Scandinavian, eco, country and others;
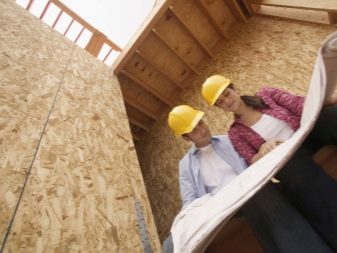
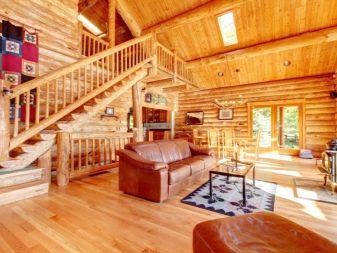
- The design features allow you to assemble and disassemble the house repeatedly. This is convenient, because when you move to a new place, it is not necessary to sell it, but you can take it with you;
- A house made of high-quality wood can serve not only grandchildren, but also great-grandchildren.
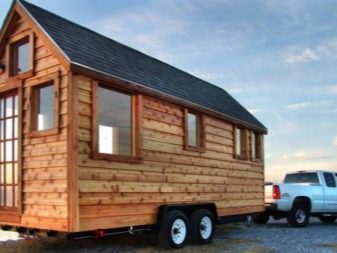
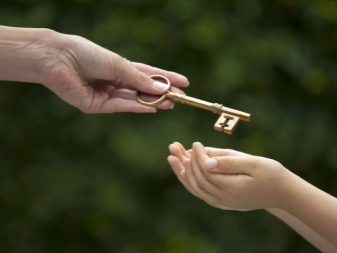
Disadvantages of wooden houses:
- Wood is prone to rotting, fungi and mold to varying degrees. To prevent such troubles, it is treated with special protective impregnations, which reduces the "breathing" and healing properties of the tree to a minimum;
- Sturdy and waterproof wood is very expensive;
- Bark beetles can grow inside the tree, which will grind the tree year after year until it becomes unusable;
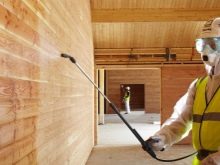
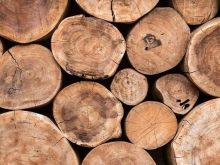

- Cracking. The exception is expensive glued laminated timber;
- The tree tends to "shrink" to a greater or lesser extent. Some wooden houses need to be left for six months or a year at an unfinished stage of construction, so that the window and door openings "sit down" and do not distort. This extends the construction time;
- Also, the disadvantages include the fire hazard of the tree. It should be noted that non-observance of safety precautions makes any house fire hazardous, and it will be as impossible to restore a brick cottage after a fire as a wooden one.
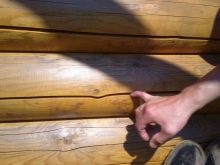
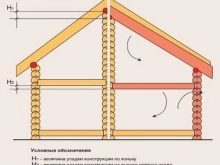
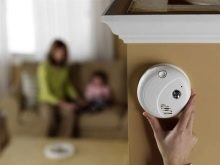
Brick
Bricks are a worthy alternative to wood both in terms of performance and aesthetic qualities. In addition, there are many varieties of bricks in terms of composition, shape, color. From the existing assortment, it is easy to choose a material that is suitable in terms of properties for specific purposes under operating conditions. Brick is best suited for the construction of a small cottage and a medium-sized house due to the weight and cost of the material.
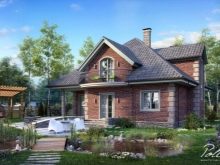
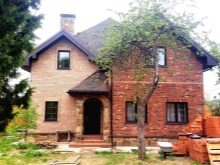
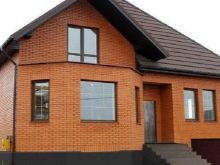
Advantages of brick cottages:
- Presentable appearance of the cottage without the need for external finishing. New and beautiful brickwork has been preserved in this state for decades;
- Biostability. Brick does not arouse any interest in insects and microorganisms, and mold can appear only in very damp places at the base of the house;
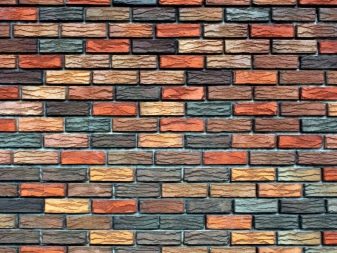
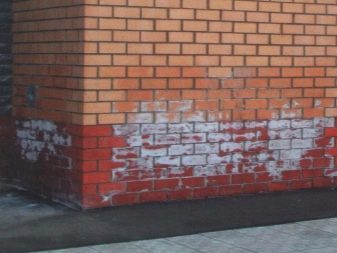
- Strong, sturdy, durable. A brick building can be called sound and solid, since its life span is 100-200 years;
- The high density and strength of the material make it possible to build buildings of 3-4 floors;
- A wide range of sizes makes it possible to create architectural masterpieces - arches, columns, bay windows;
- Brick breathes worse than wood, but still the material has a permeable capacity;
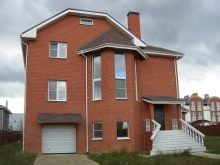
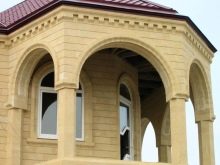
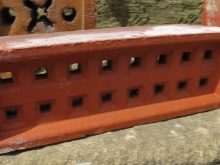
- Brick walls provide reliable sound insulation;
- It is more resistant to fires, although it cannot be restored if severely damaged.
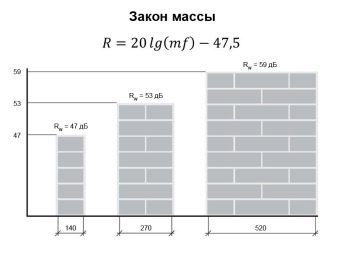
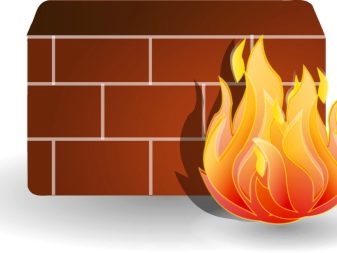
Disadvantages of brick cottages:
- Small form factor material requires more construction time and effort;
- Due to the fact that the binding elements are liquid, construction is impossible in wet and cold weather;
- For the construction of brick buildings, mortars are needed;
- It is impossible to disassemble and transport the building to a new location;
- It is more difficult to transport than wood, since more materials are needed, and their weight is three times the weight of a tree;
- Due to the heavy weight of the building, a strong, reliable foundation and solid soil are required;
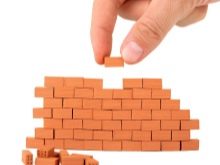
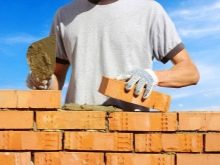
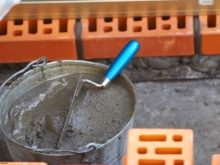
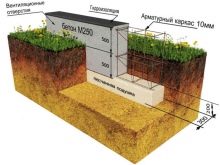
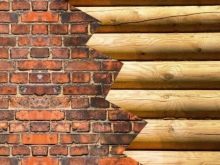
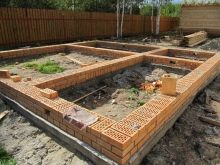
- It is very difficult to heat a house in the cold season, and after that you will have to constantly keep warm. As a result, heating costs are high;
- Interior decoration of the premises is necessary in any case. Even if "bare" brick is used in the interior of industrial styles (loft, grunge), it must at least be primed so that cement dust does not settle in the house;
- The foundation shrinks under the weight of the house. Before moving in and overhauling, you need to wait a year or two;
- The high cost of building materials.
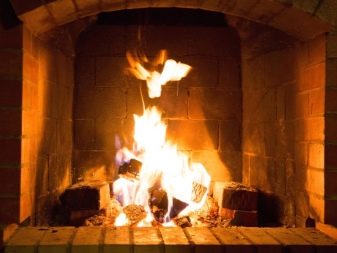
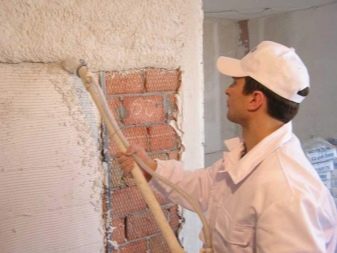
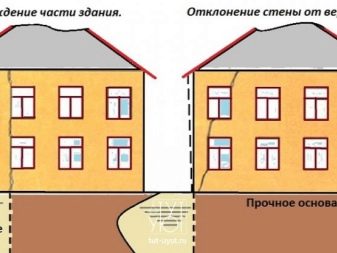
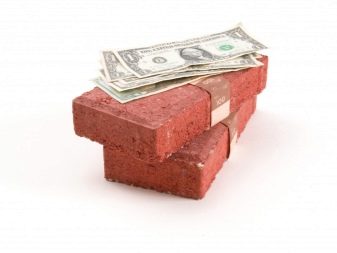
Building blocks
Blocks are a building material with great potential. There are many types of blocks, depending on the composition, type of filling, structure, production technology and processing:
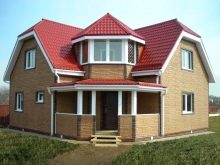
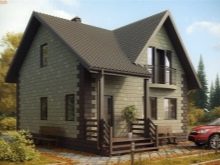
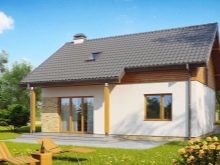
Foam blocks
Products made from a mixture of cement, sand, water and special foam, which creates a special porous block structure.
Pros:
- Relatively low weight facilitates transportation and is not demanding on the strength of the foundation;
- One hundred percent fire resistance. Such a house can be restored after a fire;
- Does not contain harmful and toxic components;
- Economical, several times cheaper than a brick per piece;
- Good thermal insulation;
- Long service life.
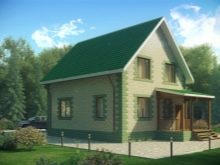
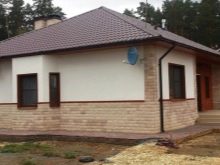
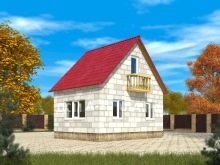
Minuses:
- It is necessary to reinforce the house during the construction phase and take breaks from work, as the material "shrinks" strongly;
- Porous blocks absorb a lot of moisture;
- The structure of the blocks makes them brittle.
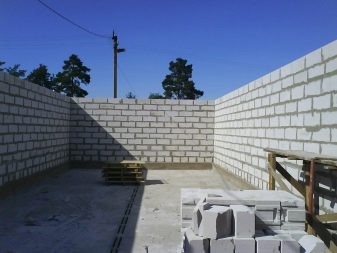
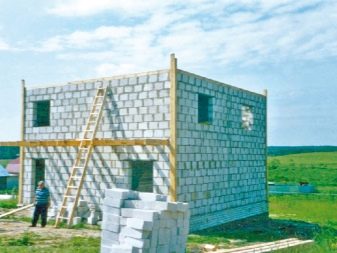
Gas silicate blocks
Cement-sand composition with the addition of water and blotches of aluminum. Aluminum replaces foam. Reacting when heated, it bubbles, which creates a porous structure.
Pros:
- The weight of one block is minimal. This ensures easy transportation, convenient installation, simple laying of the foundation;
- Perfect geometric shapes;
- Good construction adhesive is suitable for installation;
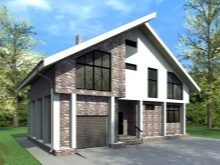
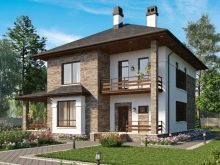
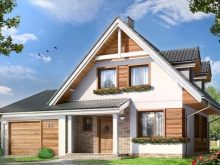
Minuses:
- It is not highly durable;
- The porosity of the inner part of the block leads to the accumulation of water, the greenhouse effect, destruction of the material;
- Not biostable, susceptible to the appearance of fungi and mold;
- "Sits down."
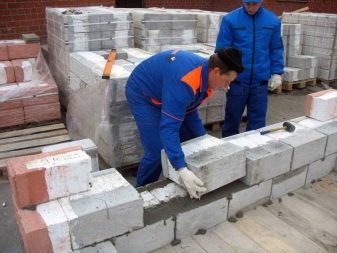
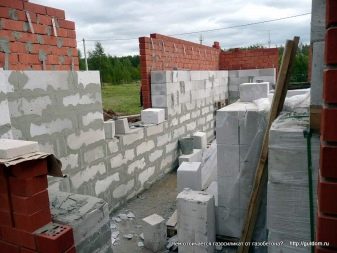
Cinder blocks
These are hollow blocks that are filled with metallurgical waste - slag.
Pros:
- The cheapest block material;
- Convenient for installation due to its light weight.
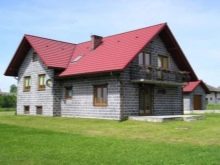
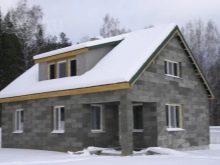
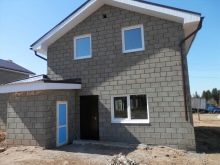
Minuses:
- Manufactured using outdated production technologies;
- They are not environmentally friendly, since slags of blast furnace origin are used in the production;
- High water absorption and low frost resistance, resulting in poor wear resistance.
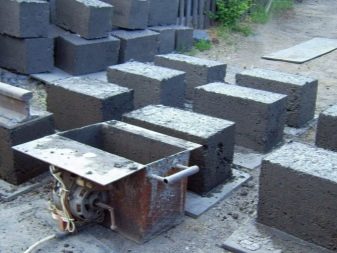
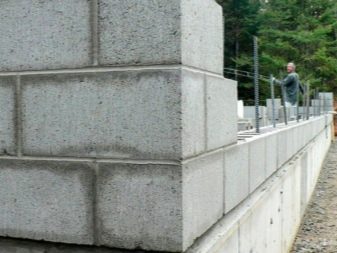
Expanded clay concrete
They are also called ceramic, since the raw material is expanded clay produced from clay.
Pros:
- Most modern material;
- Ecologicaly clean;
- Resistant to freezing;
- Moisture resistant;
- Tight, durable and durable;
- Economical price;
- Does not shrink during construction;
- Resistant to temperature extremes;
- Does not prick or crack;
- Aesthetic appearance.
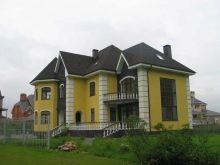
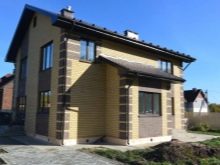
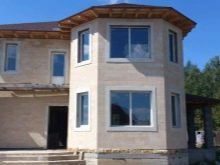
Minuses:
- Relatively heavy weight, requiring effort during transportation and a good foundation;
- Imperfect geometric parameters.
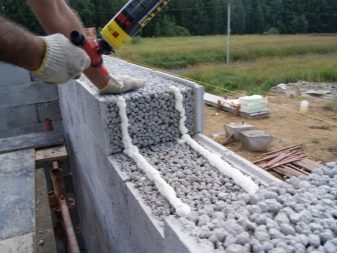
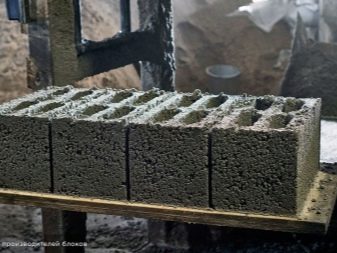
Arbolitovye
It is a mixture of sawdust, cement and chemical elements.
Pros:
It combines all the best qualities of block materials.
Minuses:
It absorbs 70-80% moisture, which is several times higher than that of other materials.
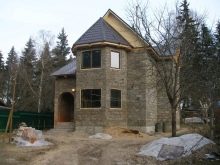
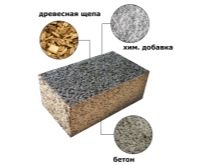
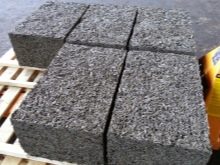
Advantages of block houses:
- Savings in the purchase of building materials. First of all, the blocks themselves per piece are several times cheaper than brick or timber, and secondly, under any block house, you do not need to build a reinforced foundation for heavy loads;
- The sizes of the blocks and their low weight greatly simplify the installation process;
- Blocks are made from organic components (except for cinder blocks, which are obsolete materials), and do not harm the body;
- Good insulating properties. Heat remains inside the house, and extraneous noise - outside;
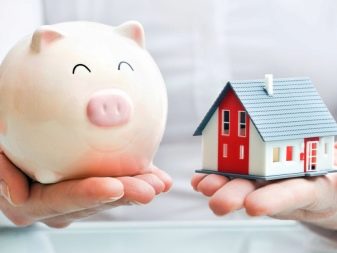
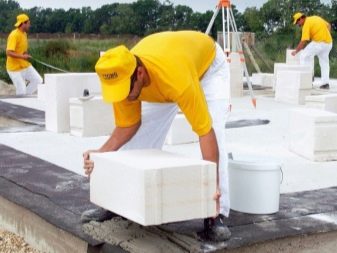
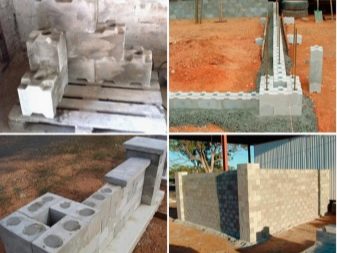
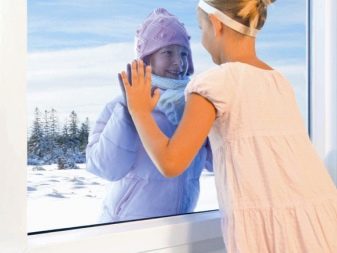
- Almost all types of blocks are biostable and not susceptible to fungal growth;
- Long service life;
- Refractory. The blocks can withstand up to 7 hours of exposure to fire.
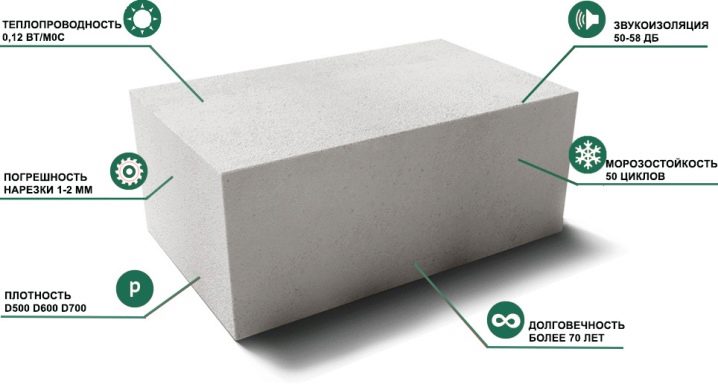
Disadvantages of block houses:
- The cellular or porous structure is gyroscopic (accumulates moisture). Moisture can freeze at sub-zero temperatures, and cracks form in the blocks. This, in turn, will affect thermal insulation, and heating will have to be set to the maximum, which will lead to an increase in utility bills;
- Blocks can shrink and the geometry of the building will be disturbed;
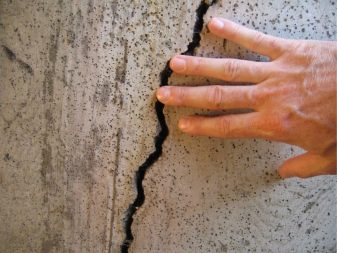
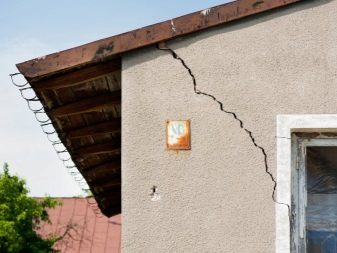
- There is no question of the aesthetic qualities of the material, therefore, time and financial costs for interior and exterior decoration cannot be avoided;
- Before starting finishing work, it is necessary to treat the walls with waterproofing agents;
- At the beginning of the heating season, the house is difficult to dry and warm up;
- Blocks as internal partitions will cool down quickly as the temperature drops, and the house will be cool. This is good in summer, but will require increased heating in winter.
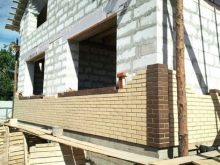
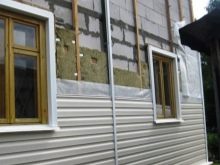

Panel or modular blanks
A modular house is a pre-fabricated building, the parts of which are assembled according to the principle of a constructor. They are connected according to the principle of a thorn plus a groove, and are additionally fixed with various fixers.
All parts are manufactured in strict accordance with GOST at the factory, undergo control, and then delivered to the site as a ready-to-assemble kit.
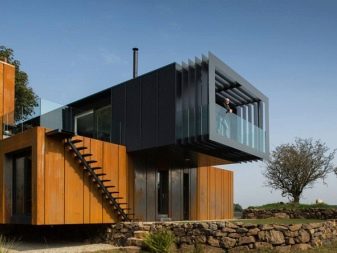
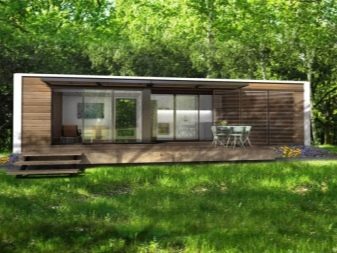
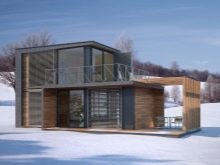
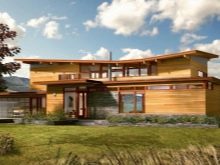
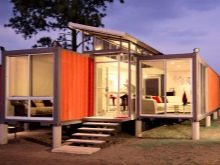
Initially, this technology was created for the military in America and implied that such a house could be assembled by a person who had nothing to do with construction. Modular houses have proven themselves well and are widely used. Today, modular houses are available to absolutely everyone.
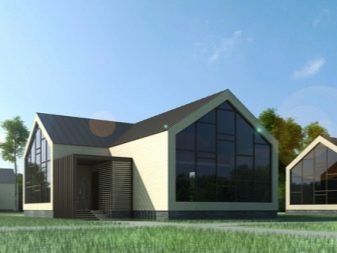
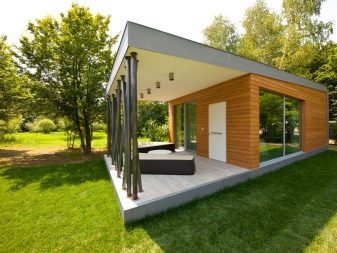
They are made from different materials, depending on the climatic conditions of residence: vulture panels (chipboards, between which there is a layer of insulation; connected by a bar); steel parts, boards sheathed with siding, metal frame with filler and finish, insulated metal frame with different finishes.
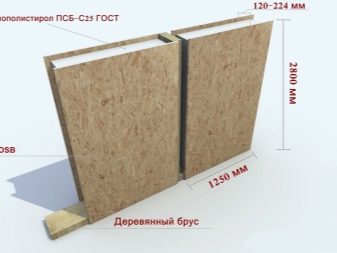
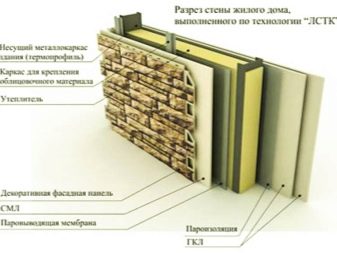
Their undeniable advantages:
- Aesthetics and originality of appearance. From ready-made modules, you can assemble a house of non-trivial geometric outlines. The second floor can be wider and larger than the first; various building elements can be extended and deepened to create a beautiful architectural ensemble;
- All parts are manufactured according to standards and fit together perfectly;
- The production uses raw materials of organic origin, which are not harmful to health;
- Any type of soil is suitable for building a house from modules;
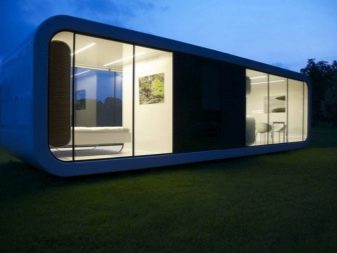
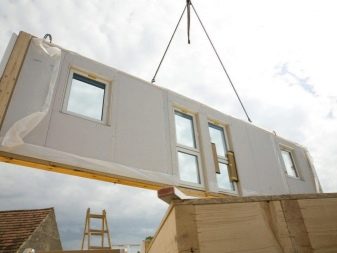
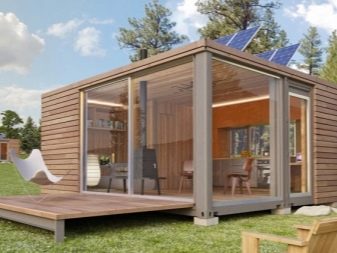
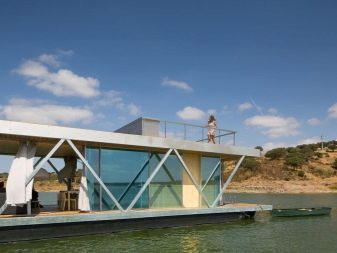
- The total weight of the structure is small, the house practically does not shrink. This means that there is no need to wait six months to insert windows and start repairs. You can enter almost immediately;
- The skeleton model is easy to dismantle and move to another location;
- Assembling a house (without interior decoration) takes about a week if several non-professionals are working. A team of specialists will assemble a house-constructor in a couple of days;
- The cost per square meter of modular housing is about 5,000 rubles. A spacious house for the whole family will cost less than a million, and the purchase of a compact home for one person will cost a ridiculous amount at all;
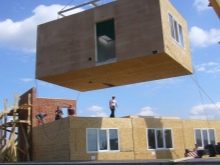
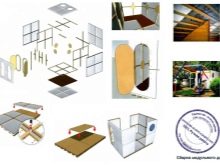
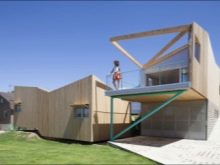
- The modules are convenient for creating sectional buildings with dividing zones inside the premises;
- Qualitatively and correctly mounted modules are outwardly indistinguishable from a cottage that has been built over the years;
- The variety of materials makes the modules livable in all climatic conditions;
- Good insulation.
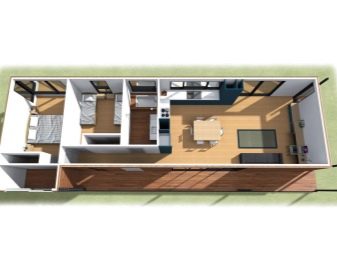
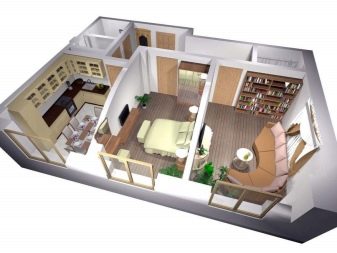
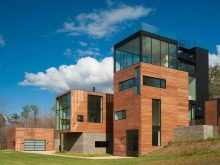
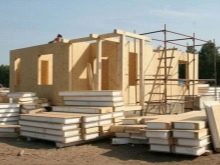
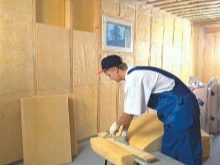
Disadvantages of modular homes:
- It is necessary to carefully choose the manufacturer so that the house is really warm and comfortable;
- Modular designs are not durable. Service life - about 50 years;
- From the inside, such a house must be additionally insulated;
- Maximum allowable height - 2 floors;
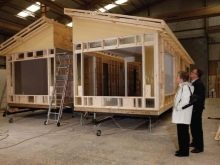
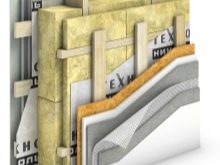
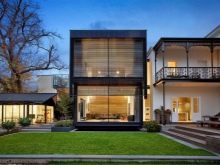
- The installation of the house must be carried out as efficiently as possible, otherwise the building may be recognized as unsuitable for life;
- Building a house without a crane is difficult, if not impossible. There must be enough space on the construction site for this specialized equipment, moreover, this is an additional expense for the services of a crane operator;
- To transport the house, you also need special equipment. And if it is not so difficult to find it to move a small house, a large one will most likely have to be disassembled.
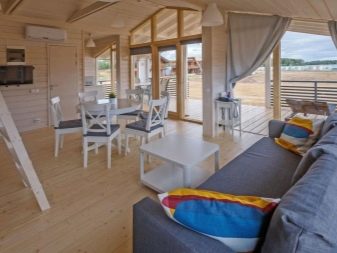
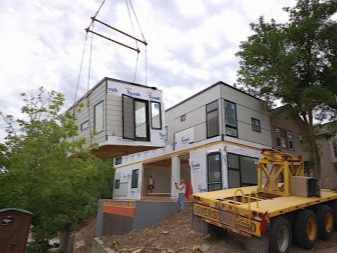
Features of projects
Competent architecture is the basis for creating a project for the construction of a cottage. It has its own rules, which take into account both the safety of the building, and its aesthetic appearance, and techniques that will save on footage and materials, by intelligently optimizing the space inside the house. Some rules are immutable, some are advisory in nature, but it is better to familiarize yourself before starting planning work with all:
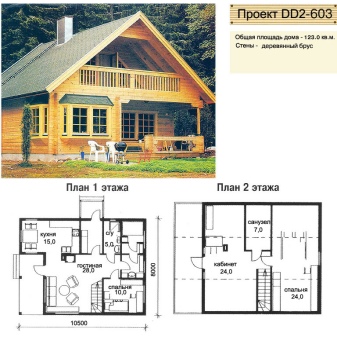
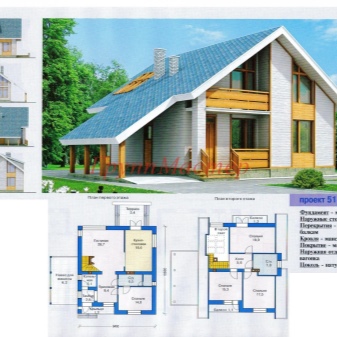
- The development of a plan with the dimensions of the rooms and all calculations should be carried out by a qualified specialist. The active participation of the customer is not prohibited, but it is impossible to independently think over the ideal layout without proper experience. A plan from a specialist is guaranteed to be approved for construction the first time;
- You should not dwell on one option, it is better to compare several possible plans and choose the best one;
- The project should take into account the location of windows and doors, wiring diagrams with the exact placement of switches, the water supply and sewer system, communications, the placement of household and utility rooms in relation to other rooms. Two-storey plan - a detailed arrangement of the first floor with a staircase to the second and the load of the second on the supporting structures.
- Rooms should not be less than 9 sq. m
- Make planning taking into account the size of the land plot and the area of the future cottage.
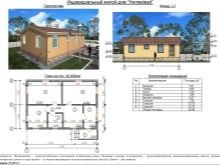
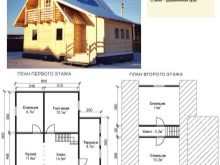
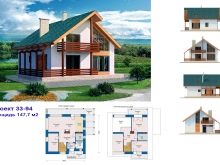
We take into account the area
Depending on the size of the living space, cottages are divided into types of comfort:
- First level - these are houses, the total area of which does not exceed 120 sq. m. (10x12). Ready-made typical cottages have a smaller area - 80-100 squares (9x10, 10x10). The total number of rooms usually does not exceed four and occupies 60, 70, 72 or 75 squares. The rest of the area is allocated for the kitchen, bathroom, utility rooms.
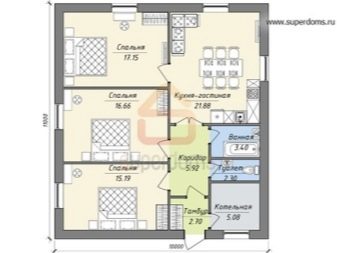
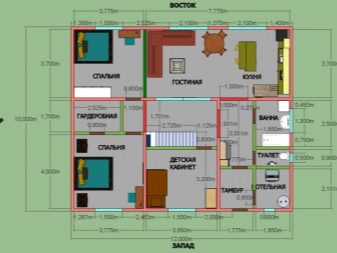
In the finished cottage or townhouse, the location is optimal and standard, and when drawing up a construction plan, you can turn on your imagination, integrate various interesting ideas into one scheme, work with the designer on different sketches in order to get the most comfortable housing.
- Second level includes houses with a total area of 120-150 square meters. Less often - 170. Such a house is enough for a large family, and more than four rooms can be equipped in it - up to 7.
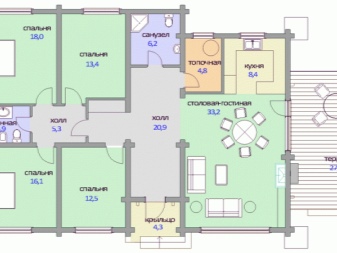
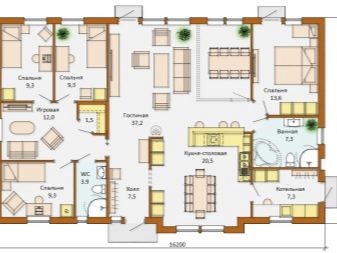
- Houses of the third level have much larger dimensions - 200, 250 or 280 square meters. The number of spacious rooms in them is from 5 to 8. The dimensions of one room can be very large - up to 30-35 meters. Standard parameters: 4 by 4, 3 by 5, 5x6, 5x7, 6x4, 6x6. The necessary utility rooms and narrow-purpose rooms will also fit (gym, sauna, botanical garden, room for a pet, storerooms). Additional structures in the form of an attic can add up to 50 meters to the total area.
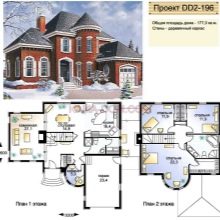
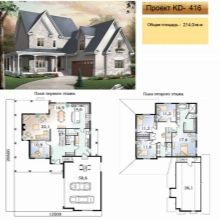
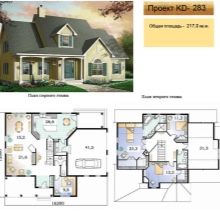
Rooms in the house can be located on one or more floors. It depends on the size of the site, the type of soil, building materials.
One-story typical houses can be very small: 6x6, 6x7 and 6x8 (the size of a good one-room apartment), 7 by 8, 7x9, 7x10, 7.5 by 7.5 (an average kopeck piece), medium - 8x8, 8 by 9, 8x10, large 8x12, 10x10, 10 by 12, 10 by 13, 11 by 11, 12 by 12, 14 by 14, 15 by 15.
Two-storey buildings are basically up to 12x12 in size.
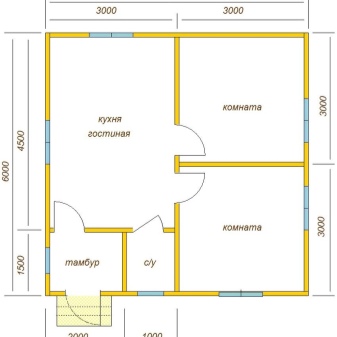
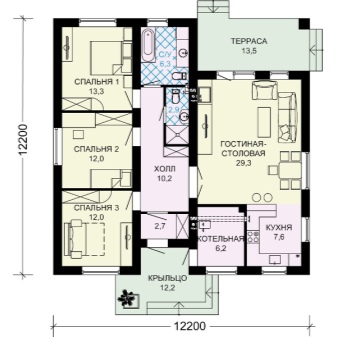
Expanding the boundaries
In addition to the basic minimum of rooms required for comfortable living in the house, there are a number of additional opportunities to expand the usable area in the cottage and visually increase the space.
Layout with an attic
It is possible to build on the attic both above the first and second floors, during the construction of the entire cottage or already at the stage of living, if necessary, increase the living space.
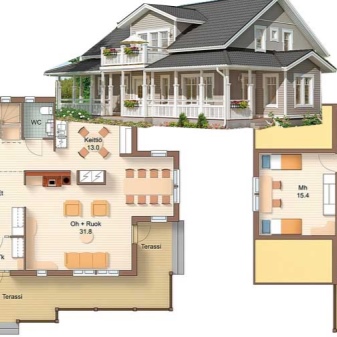
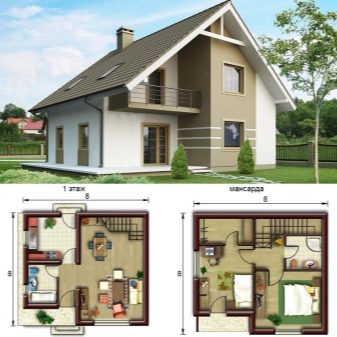
The presence of an attic has its advantages:
- An additional space is formed, suitable for a nursery, bedroom or work area. The total area increases by one and a half times;
- Can serve as a storage space. Already at the planning stage, it is enough to assign the role of a large storage room to the attic, and on the first floor to free up more space for living rooms, and the house will become much more spacious;
- Building an attic is cheaper and safer than building an entire floor;
- The non-trivial shape of the room is the key to an interesting interior;
- There is a beautiful view from the attic on the third floor.
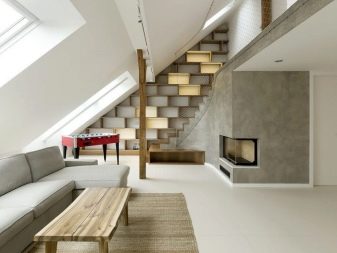
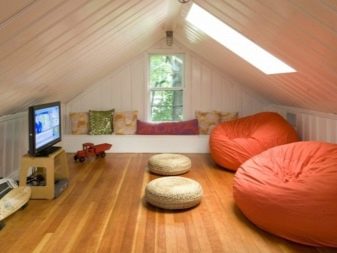
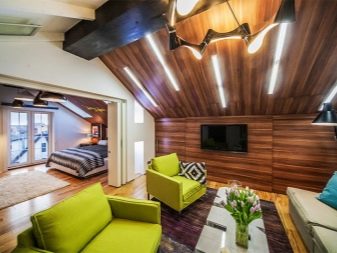
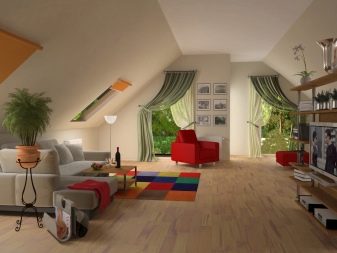
And disadvantages:
- Interior decoration must be of high quality. Good flooring, insulation on the walls, reliable roofing;
- When adding an attic after the completion of the construction of a house, the project must be approved and obtained permission;
- The higher the floor, the more difficult it is to supply heating and water supply;
- Sloping walls can be a plus, and can be a problem for the interior. It is difficult to place furniture against the wall when it goes up at an angle.
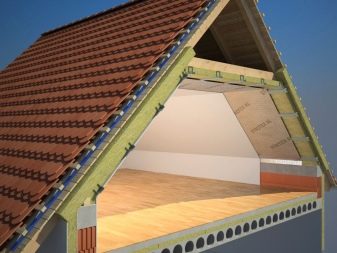
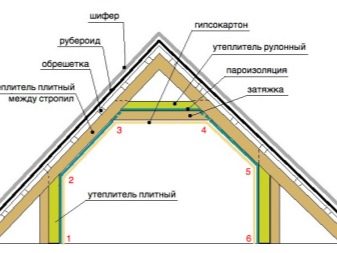
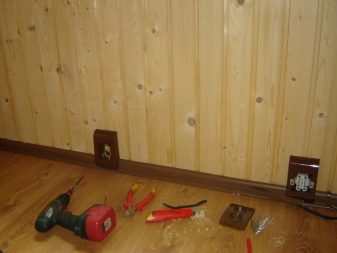
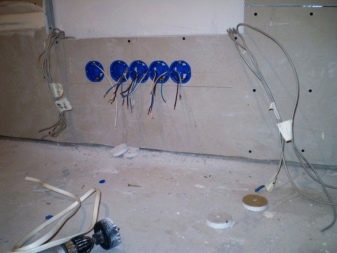
Layout with garage
The presence of a personal parking space is an indisputable plus of a private house. The construction of the garage does not directly increase the living area. In case it is on the first or basement floor, it even takes away.
But by adding a garage next to the house, you can get a safe place for parking a car, and a visual increase in the size of the cottage. And over the garage, you can subsequently build on another room.
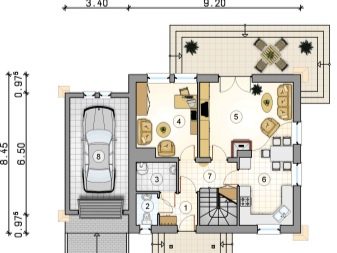
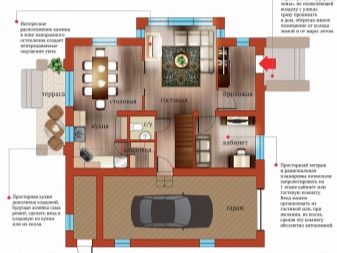
Layout with terrace
Verandas, terraces and gazebos around the perimeter of the house give it an incredibly cozy look. The terrace can have a summer kitchen, a drying area, a play area for children, a place for morning yoga and other useful areas.
The construction of an open terrace is not difficult and can be carried out both during and after the construction of the cottage. Terrace construction is possible both on the first and on the second floor.
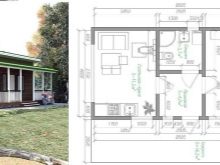
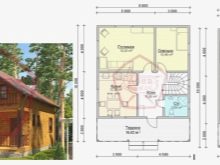
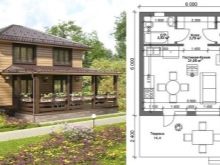
In the first case, it will be an extension of the porch, and in the second, it will be an independent building. But the terrace has many drawbacks: in winter it is useless, the furniture needs careful maintenance, dust and leaves accumulate on it, rain and snow falls. A closed veranda is more suitable for a multifunctional extension.
Investing in such a building is more difficult in terms of financial and time costs, but later it will serve as a full-fledged room.
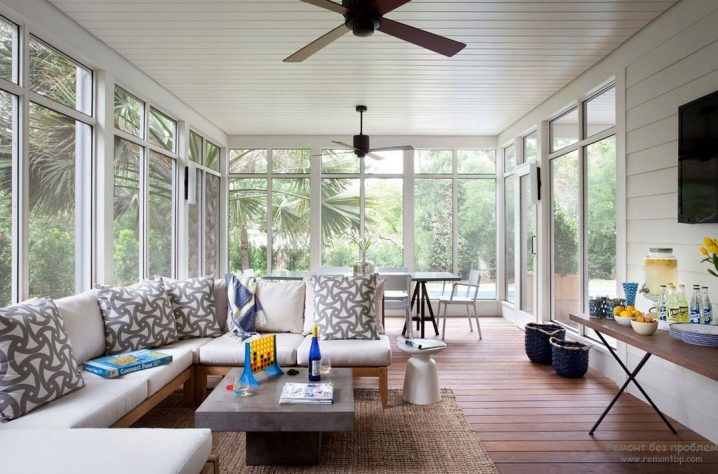
Layout with bay window
Such a technique for increasing the space must be calculated in advance, even at the planning stage, since then for its construction it will be necessary to dismantle one of the walls on the floor.
A bay window is a part of the room protruding from the main space. As a rule, it resembles geometric shapes - a triangle, a trapezoid, a rectangle. The protruding parts are made in the form of window openings, or the entire bay window is made of special glass.
The presence of a bay window in the architectural appearance of the house makes it visually larger on the outside and much larger on the inside. The bay window houses a seating area, furniture, open shelves, a home theater, a winter garden, a dining area, and a tea room.
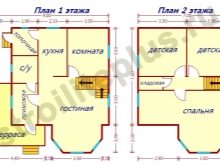
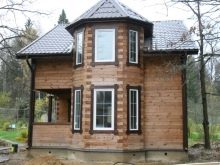
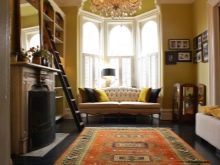
Basement floor plan
The presence of a basement floor increases both the usable area of the dwelling and the usable area of the non-residential premises. The basement floor will not allow the first floor to freeze through in winter, and the floor in it will always be warm, and the room itself can be used instead of a basement, as a laundry or storage space. It can house a sauna with a swimming pool.
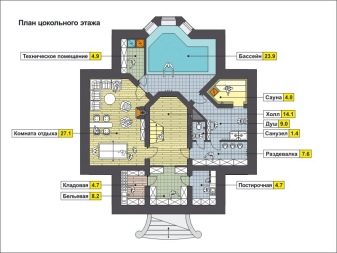
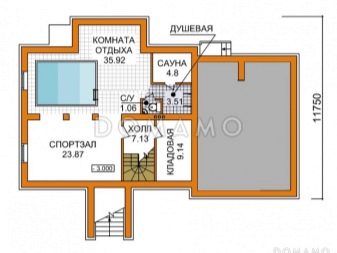
However, with all its advantages, the basement has its disadvantages:
- Financial costs for deepening the premises underground. Care must be taken to ensure that the room remains dry and warm, fungi, mold, odors do not appear in it;
- Legal aspect.The allowed height of a private house is 2 floors. If the basement floor will be deepened into the ground by more than 2 meters, it should be considered an additional floor. The same is true if part of the room is built above the ground, and part goes down. In this case, the basement floor is considered the first.
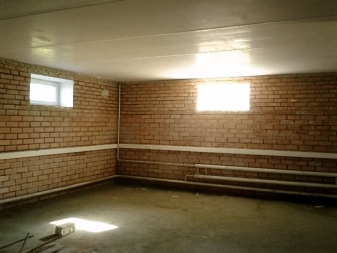
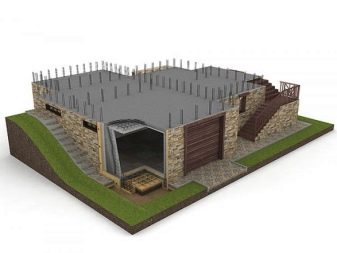
Layout with annexes on the ground floor level
These are various gazebos, garages, utility rooms, a bathhouse.
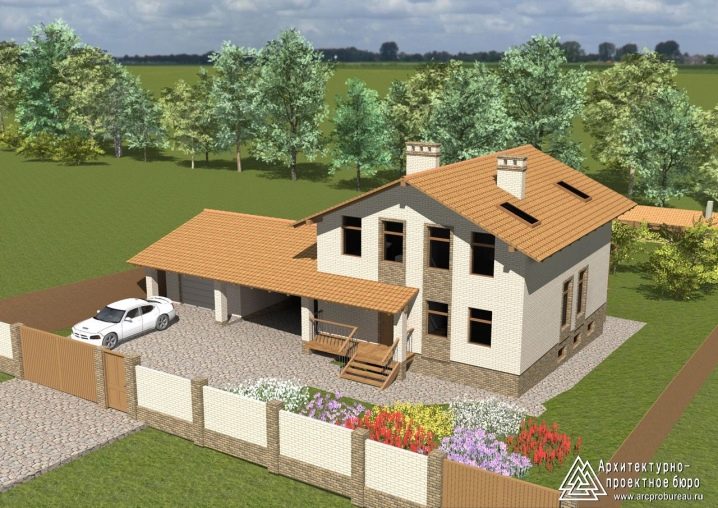
Design styles
Modern cottages and country houses are replete with interesting architectural solutions and beautiful details. Some are simple, in the style of the post-Soviet space, made of red brick, others are more non-standard, in the form of fairy-tale castles with turrets and outbuildings, and still others are quite unusual - domed, with a sloping roof or in the form of a house-ship.
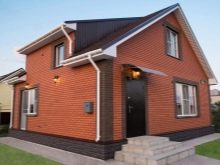
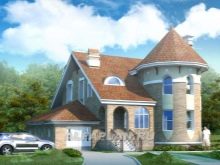
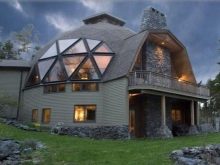
What will be the appearance of the cottage largely depends on the chosen architectural style:
- Classic. Classical cottages are characterized by an understandable form, symmetry, decoration of the main entrance with a pretense of pomp. The decoration is dominated by stone, brick, limestone, granite. Roof cladding is made from a narrow sheet of copper, lead or zinc-titanium. Oil shale is also used.
- American cottage style. This is the spaciousness of a square or rectangular house, with symmetry wherever possible, the presence of stairs, columns, open terraces, large windows, sometimes with shutters. In American motives, a demonstration of the prosperity of home owners is encouraged. The decoration has no relief, it is done in light colors.
Another example of American modern style is panel two-story houses with small attics and access to the garage. Each room is a cube in shape. A typical example is the house of The Simpsons from the animated series.
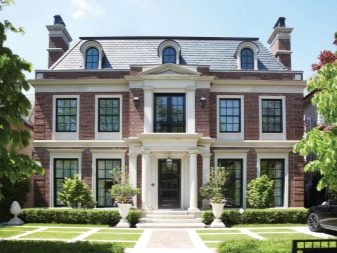
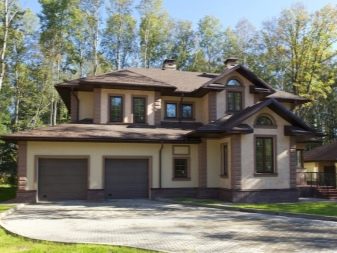
- English style. It is a fusion of two other styles, each of which was imprinted by English restraint and aristocracy. Traditionally, such a house is made of brick in shades of red, has a strict look and only in some cases decorations on the facade, and the main decoration of the cottage is a green area in front of the house, a lawn and a flower garden.
- The next direction is tudor style, which is dominated by the presence of high triangular attics, half-timbered facades, small windows, white, brown and red colors.
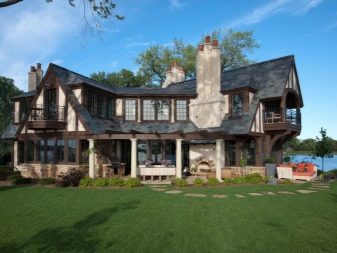
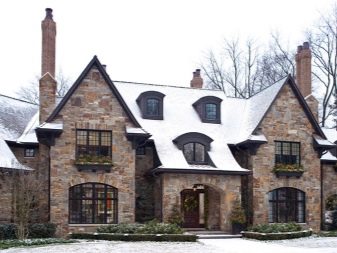
- Wright stylealso known as prairie style. It is characterized by low-rise cottages with flat roofs and an abundance of horizontal lines. Multiple horizontals are brought together in one line, and the building is maximally integrated into the landscape. The presence of a fireplace in the house, an L-shaped or angular glazed facade on the ground floor, open terraces, galleries, balconies is characteristic of Wright's style.
- European. The popularity of European traditions in architecture is based on simplicity, elegance and harmony in the exterior of the house. Despite the fact that the house itself has the correct shape, it is characterized by the presence of a round or trapezoidal bay window. The decoration uses stone, tiles, tiles, plaster.
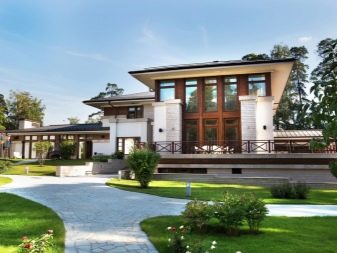
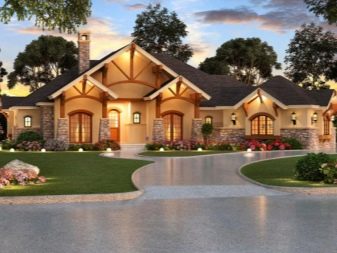
Popular styles include the stone Middle Ages and motifs of rustic, rural and suburban dwellings in country design and chalets. Finnish, Swedish, Czech, Scandinavian styles are widespread. Appeared in the architecture of the appearance of German houses and Japanese decor with a second light, Turkish-style cottages with an oriental decorative entrance. Interesting alpine cottages on the slope, the presence of outbuildings in the general style: a guest house, gazebos, verandas.
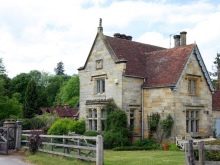
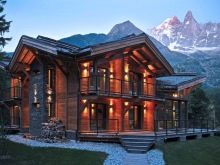
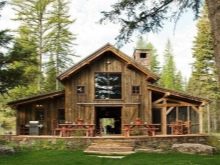
Redevelopment
The reason for making changes to the design of cottages with one or two floors can be an increase in the number of residents, the birth of a child, the need to equip a new functional area, just a desire to have a bay window or a terrace.
Reconstruction of the old house in a modern way and an increase in building levels due to the attic floor are relevant.But, regardless of the reason, redevelopment requires compliance with building codes, and must be carried out legally.
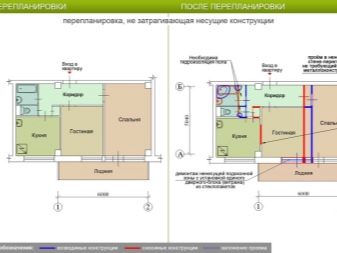
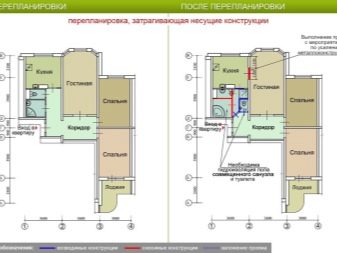
It is not enough to be the owner of a house in order to begin dismantling or erecting any parts of the building without the permission of state authorities, since it is not only about the convenience of the residents, but also about safety. When making changes, the home must remain safe and livable.
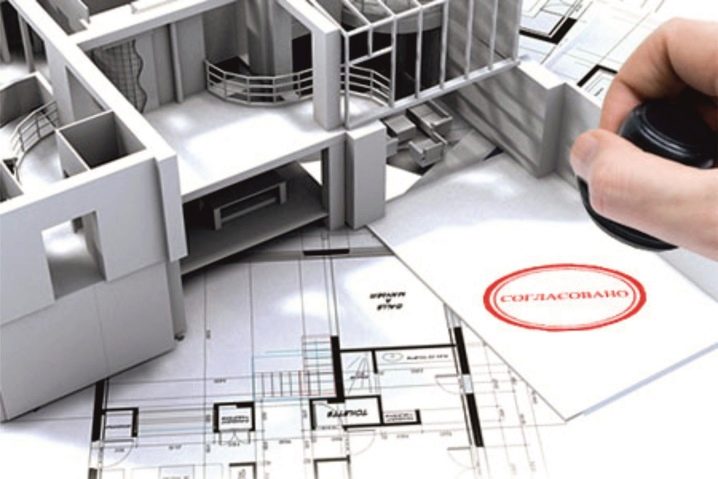
It is necessary to legalize changes in residential or non-residential premises if:
- Dismantling is in progress;
- The appearance of the facade is changing;
- Supporting structures are affected;
- Premises with additional space are being completed;
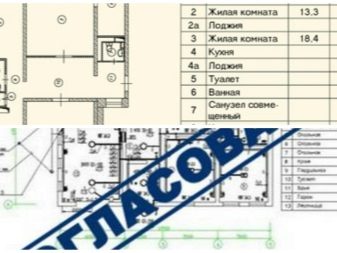
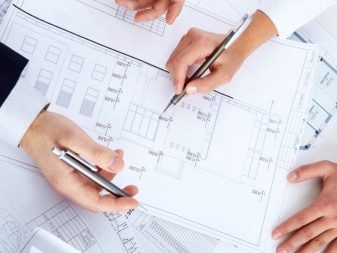
- The load on the supporting structures increases;
- The changes affect the networks of water and gas supply, heating, ventilation;
- Rooms are combined or divided.

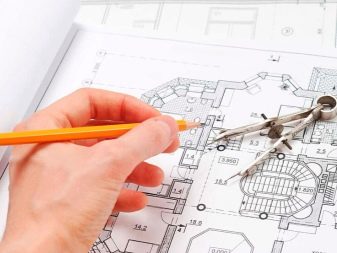
To obtain a permit within 30 days, a package of documents is required:
- Owner certificate;
- Home Book;
- Certificate from BTI;
- Management company permission;
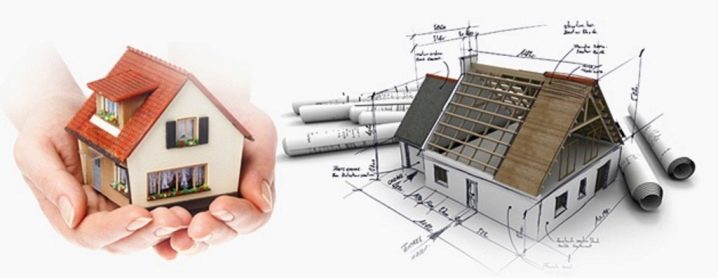
- Assessment of compliance with SNiP and sanitary standards;
- Plan and photos of the house from the inside and outside;
- Reconstruction project with indication of planned changes, materials and terms.
A fine is provided for unauthorized changes.
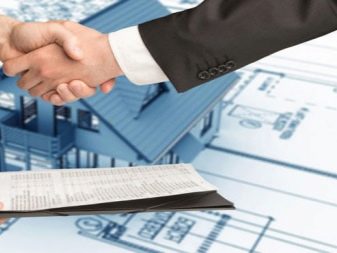

Tips & Tricks
Building and decorating a house are important stages. You can rely on personal preferences and arrange rooms according to feng shui, you can follow ready-made design solutions or combine all the best in your individual project.
Construction, renovation and design professionals provide some universal guidelines:
- Rooms for older people should be located on the ground floor;
- It is necessary to have a close location of the toilet and bathroom, so that it is more convenient to conduct water;
- As far as possible, remove the toilet from the bedroom, kitchen, living room;
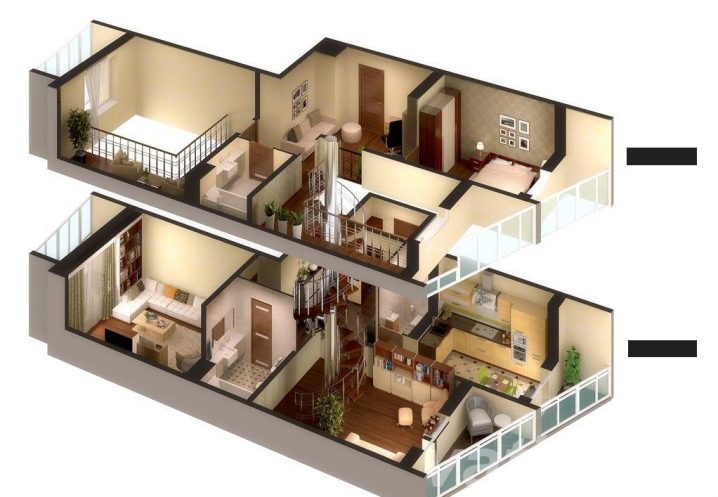
- Household premises (gym, laundry) should be located in the basement;
- Combining some functional areas helps to save space in small rooms: kitchen and dining room, bath and toilet, hall and living room, bedroom and dressing room.
- Separate bedrooms are desirable for children of different sexes;
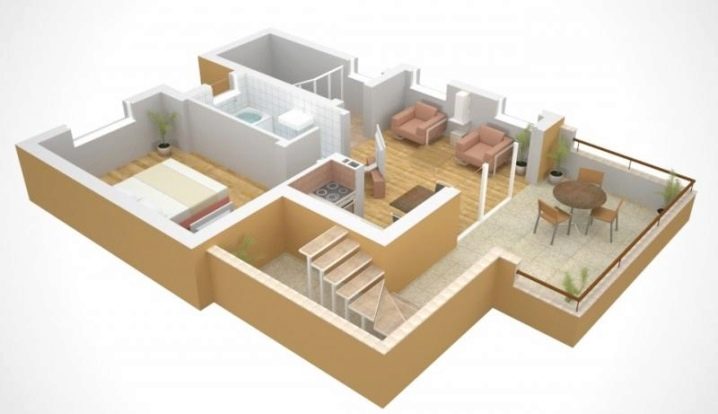
- Children's rooms and work areas must be equipped on the bright side of the house;
- Decorating the house outside and inside is desirable from materials that do not contain toxic and hazardous substances (formaldehyde, plastics). Interior decoration of rooms is selected in accordance with the type of premises: in transit rooms - wear-resistant, in the kitchen - washable and does not absorb odors, in bathrooms - resistant to moisture.
- In a two-story house, it is advisable to equip two toilets.
- It is important for a young family to take into account that it will grow over time. The best option is a three-bedroom house.
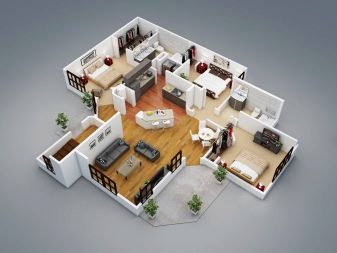
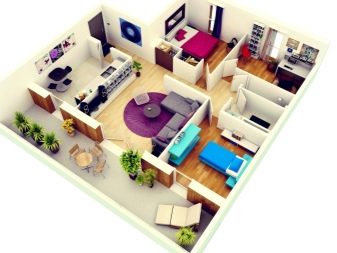
The best interior options
For country houses, interiors are shown in styles that are difficult to implement in city apartments: cozy shabby chic, eco using natural materials, Russian style, chalet, Scandinavian, country, Provence, English, universal classics, minimalism. The large, spacious attic with beamed ceilings can be easily finished in a loft style.
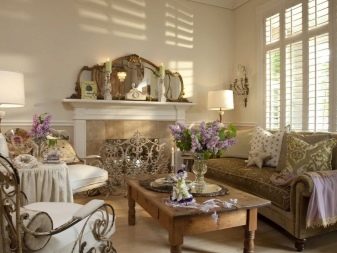
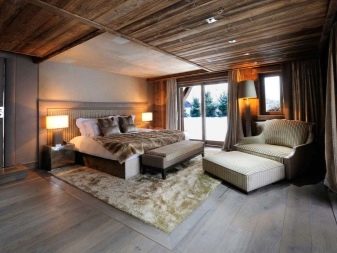
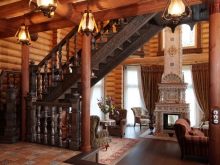
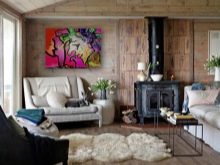
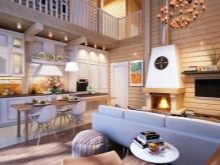
For information on how to create a loft-style home interior, see the next video.













The comment was sent successfully.