Examples of the design of large rooms
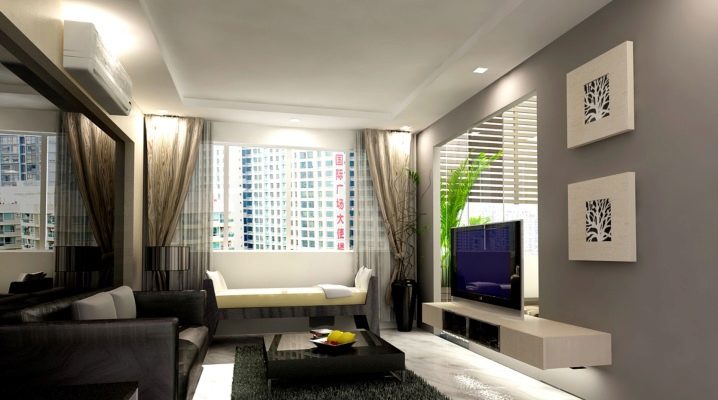
Creating a cozy interior in a large room requires careful preparation. It seems that such a room is very easy to decorate and furnish beautifully, but creating coziness and harmony is not so easy.
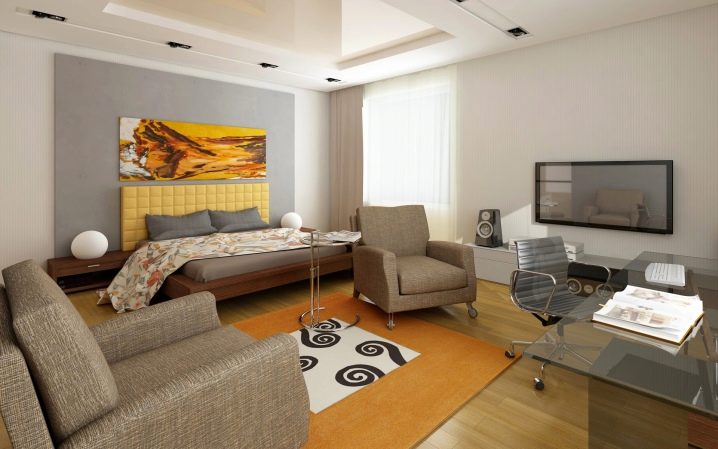
Preparation for finishing work
In order for the interior to be thoughtful, organized, and most importantly, beautiful and comfortable, it is worth starting with the creation of a project for the future design of the room. To do this, you can draw a drawing with the future arrangement of furniture, make a layout in which, in addition to the object setting, color ideas will be displayed, and a special computer program will allow you to see your design in 3D.
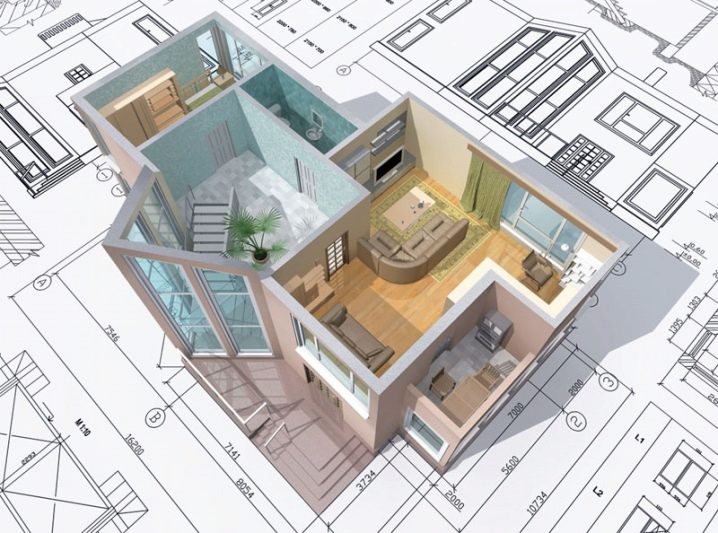
Think in advance if there will be any partitions in the room that are provided for zoning the space.
They must be erected before finishing work begins. The material can be brick or drywall. Very often, a large room, which is assigned the role of a living room, is combined with a kitchen and dining area. The process of demolishing the wall is also one of the very first.
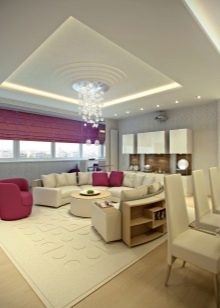
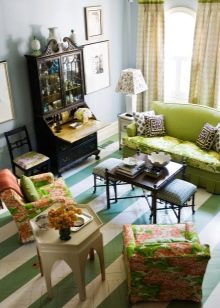
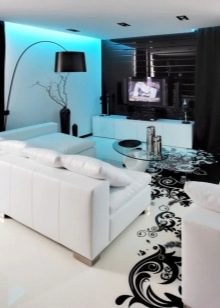
Functional
The function of the room depends on whether this room is the only one or whether you have a multi-room apartment at your disposal.
If there is only one room, then you need to think as competently as possible what the most necessary things you need, because, in fact, this space is intended both for rest and sleep, and for receiving guests, and possibly for work.
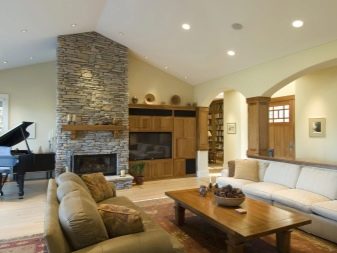
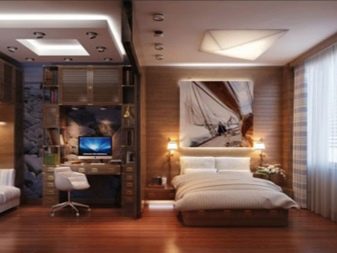
Also, be sure to think about how to zoning the room.
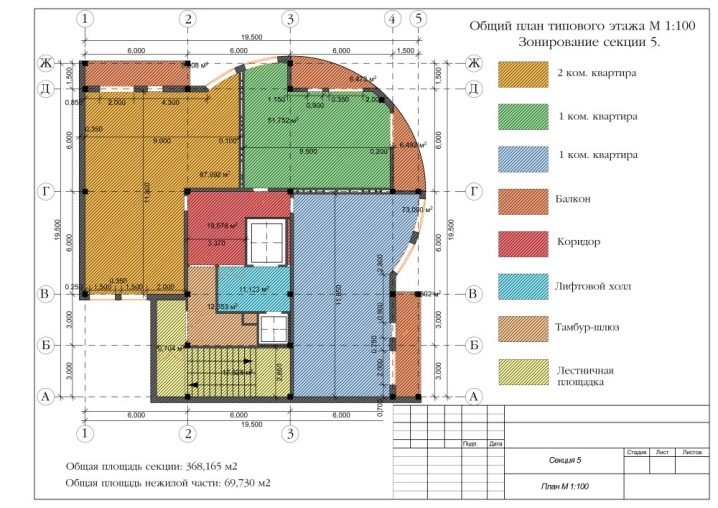
This technique eliminates the feeling of chaos, brings order to life. One of the most common ways to divide a space is by installing partitions, for example, between the sleeping area and the living room, or by building a podium. A less drastic method is to purchase a screen. Such an element looks beautiful and sophisticated, while creating the necessary intimacy and easily folds if the need arises. More fundamental sliding partitions completely isolate one zone from another, are made on the principle of compartment doors, are very compact and do not burden the space.
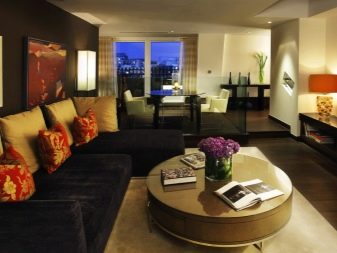
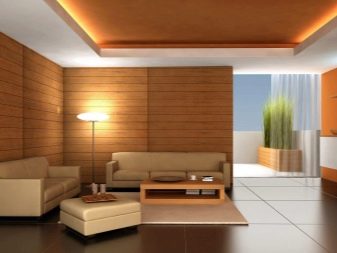
Combining a kitchen and a large room, usually a living room, is a suitable solution for both a one-room apartment and a multi-room apartment. This has its advantages, but there are also enough disadvantages.
The pluses include:
- The increase in visible space allows you to create a light, airy interior;
- If the kitchen is small, the demolition of the wall makes it possible to move the dining area, increase the working area;
- A more free layout allows you to create an interesting and unique design that is not driven into narrow frames.
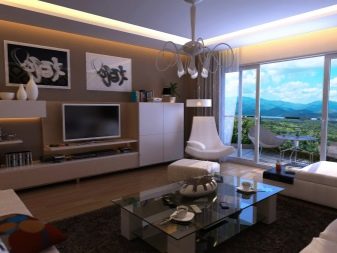
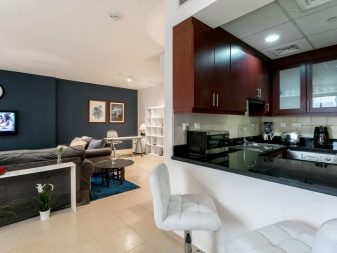
Minuses:
- Smells from the kitchen will spread to the living room area, and textile elements (furniture, carpet, curtains) will absorb them very easily and quickly;
- Soundproofing completely disappears in a studio apartment, so rest and sleep of one family member and, for example, the process of preparing food for another becomes impossible at the same time. However, if there are several living rooms, this problem disappears;
- In a panel house, the demolition of walls is impossible, since each is a load-bearing one.
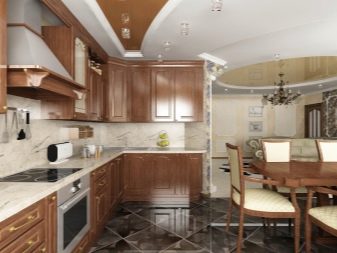
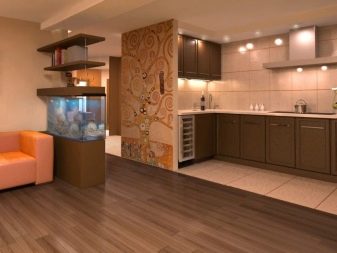
A large living room in a country house or multi-room apartment can be made in any modern or classic style, using large and dimensional furniture and decorative elements.In such a room, you can create a seating area in front of the TV with sofas and poufs, a small but cozy area by the fireplace, and also find a place for a dining group in case of receiving guests, if the layout does not provide for a separate room for the dining room.
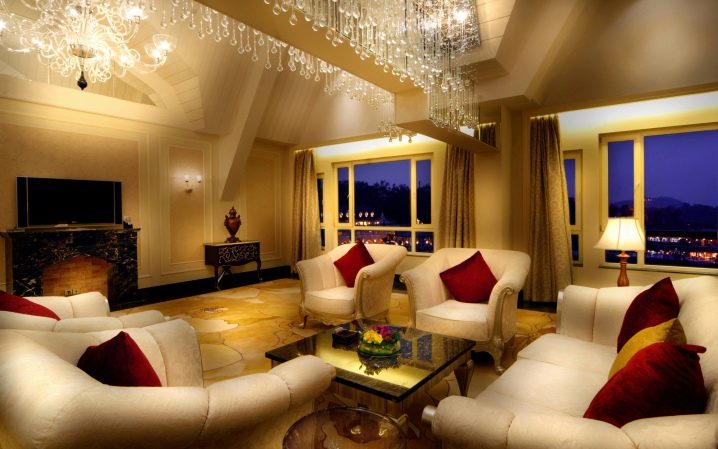
To create coziness in a large bedroom, you need to fill it with textile elements and a beautiful bedroom set. The furniture ensemble can include a large four-poster bed, bedside tables, a large wardrobe or built-in wardrobe, a dressing table with a pouf, a bedside bench or an exquisite trunk for storing bedding, curtains and a carpet to create a warm and cozy atmosphere.
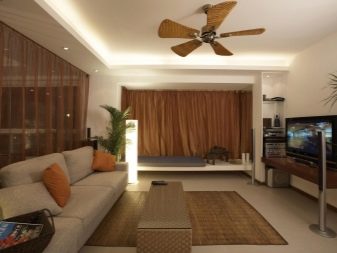
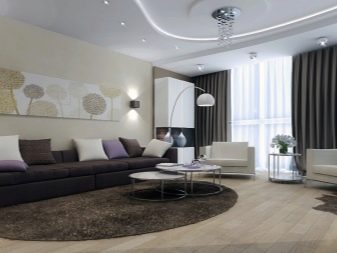
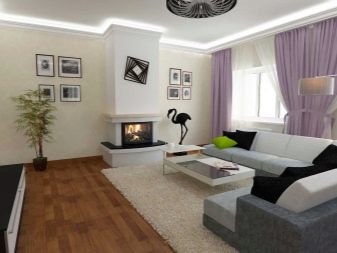
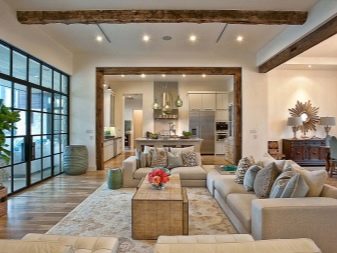
Forms
Large rooms are often rectangular or square in shape. These are the most successful room dimensions for creating any interior. It is convenient to furnish such rooms with furniture; decorating walls, ceilings and floors is not difficult. However, large rooms can be either too narrow or have niches, protrusions and other non-standard solutions in the layout.
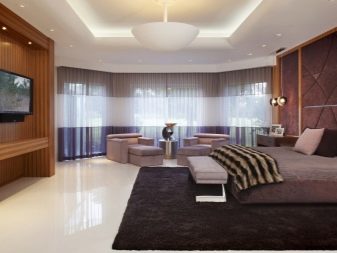
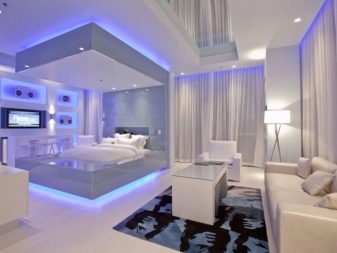
Narrow rectangular
In order to visually bring such a room closer to a square shape, it is necessary to competently paste wallpaper or paint the walls: two wide walls should be made in a light color, two narrow ones - in a dark one. Also, installing mirror elements on one of the wide walls will help to visually edit the space.
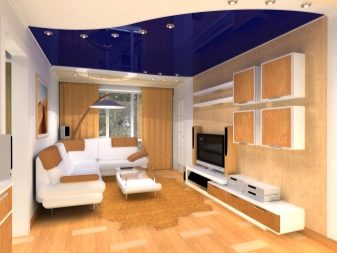
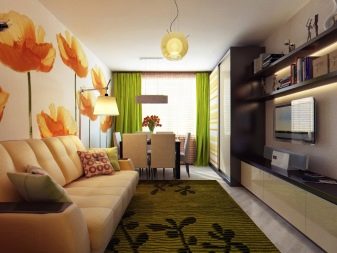
Trapezoidal
With the help of a competent design of the ceiling with different levels, you can completely transform the shape of the room. In sharp corners that are difficult to fit any furniture, place pots with decorative indoor flower trees. They will soften the sharpness, divert attention from the uncomfortable shape. Correct pasting of the walls also aligns the trapezoid, bringing it closer to the square: paste over the wide side with wallpaper with vertical stripes, and three narrower walls with horizontal ones. Mirrors or glossy surfaces on either or one of the narrow side walls also break the trapezoid.
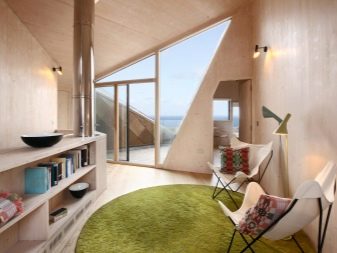
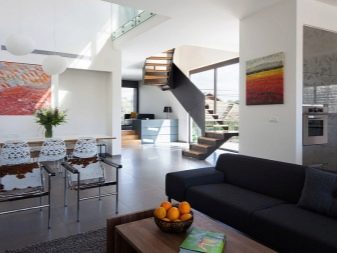
L-shaped
In fact, such a room is very easily zoned, this shape is easy to beat, to make every corner of the room comfortable and functional. In a one-room apartment or studio apartment, a wide, but short part can become a sleeping area or a children's corner, the rest is suitable for a living room. In a multi-room apartment or house, in this way, you can divide the space into a dining area and a relaxation area with a sofa and TV. The L-shaped bedroom will help create a separate area for a spacious dressing room.
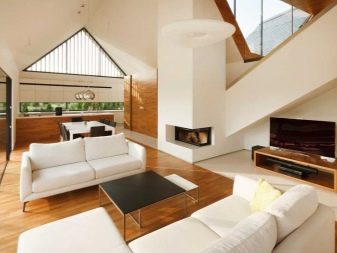
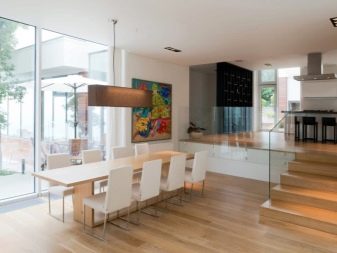
With a semicircular wall
The complexity of this form lies in the fact that all standard furniture models are designed to be placed along straight, straight walls. Sofas, wardrobes, tables along a semicircular wall will look strange and unnatural. But the dining group, which looks great just when it tends to the middle of the room, poufs and armchairs, which also look great in dynamics, can harmoniously coexist with a semicircular wall.
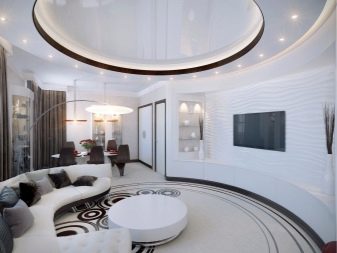
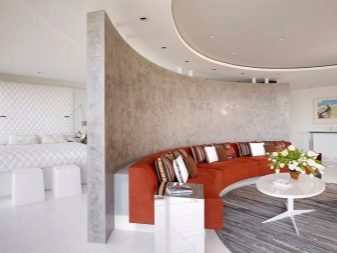
Checkpoint
The design of a large walk-through room is complicated by the presence of a large number of doorways and doors in principle. Swing systems steal and at the same time oversaturate the space.
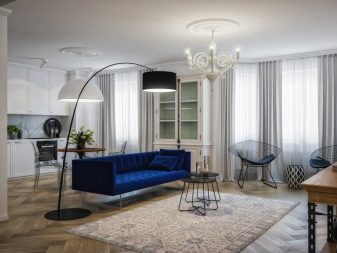
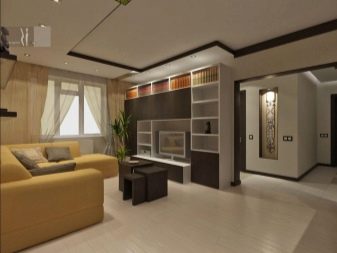
There are several ways to make adjustments:
- The color of the door leaves should not be too dark. Ideally, if it matches the color of the walls. By the way, there are invisible systems - the canvases completely merge with the wall, only the door handle gives them out.
- Instead of hinged structures, install systems according to the principle of "pencil case" or sliding - stylish and space-saving.
- Do not use doors where possible. Ordinary arches will create an airy and transparent interior.
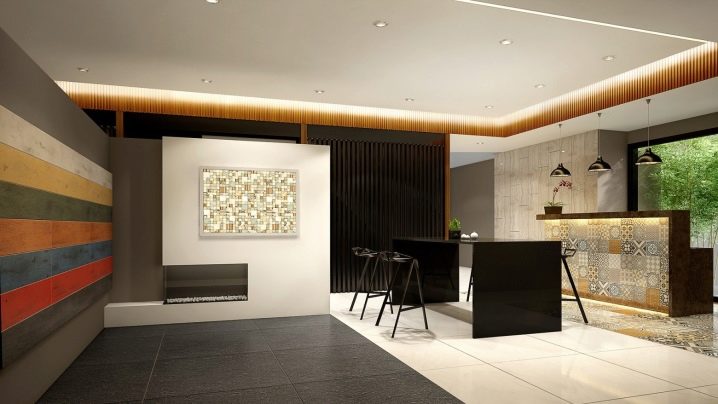
Make sure that moving around the apartment from room to room is not impeded by either decorative elements or furniture.
With low ceilings
In "Khrushchev" one of the problems in the layout is low ceilings.Wallpaper with vertical stripes or vertically combined canvases visually raise the ceiling. Do not decorate the ceiling with stucco and do not make multi-level colored ceilings, they will only exacerbate this disadvantage.
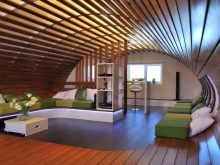
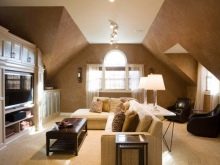
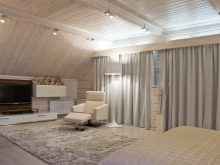
Lighting
A large room needs a lot of light. In apartment buildings, very often there is only one window per room, which does not provide the necessary natural light. Therefore, be sure to organize a sufficient number of lighting fixtures around the perimeter.
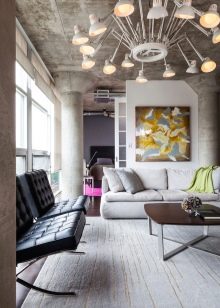
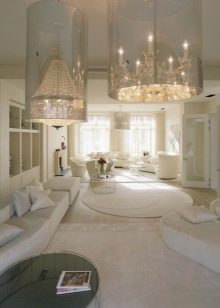
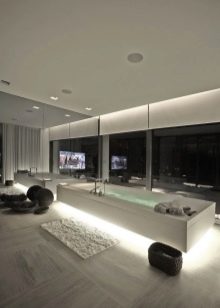
Spotlights do an excellent job with this task, they do not overload the space, they can coexist with the main chandelier, floor lamps and sconces, give enough light, they can be used for light zoning of the space.
If your living room is divided into a dining room and a sitting area, then both parts need individual lighting. Now it is absolutely not forbidden to have two or even three ceiling chandeliers, the main thing is that they are made in the same style and are combined in material.
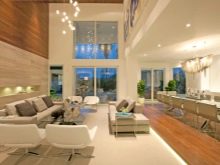
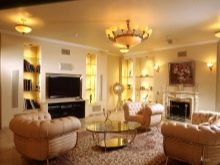
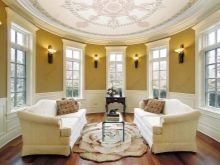
Rooms with two or three windows are bright and spacious, but even they need artificial lighting at night.
For more examples of large room designs, see the video below.













The comment was sent successfully.